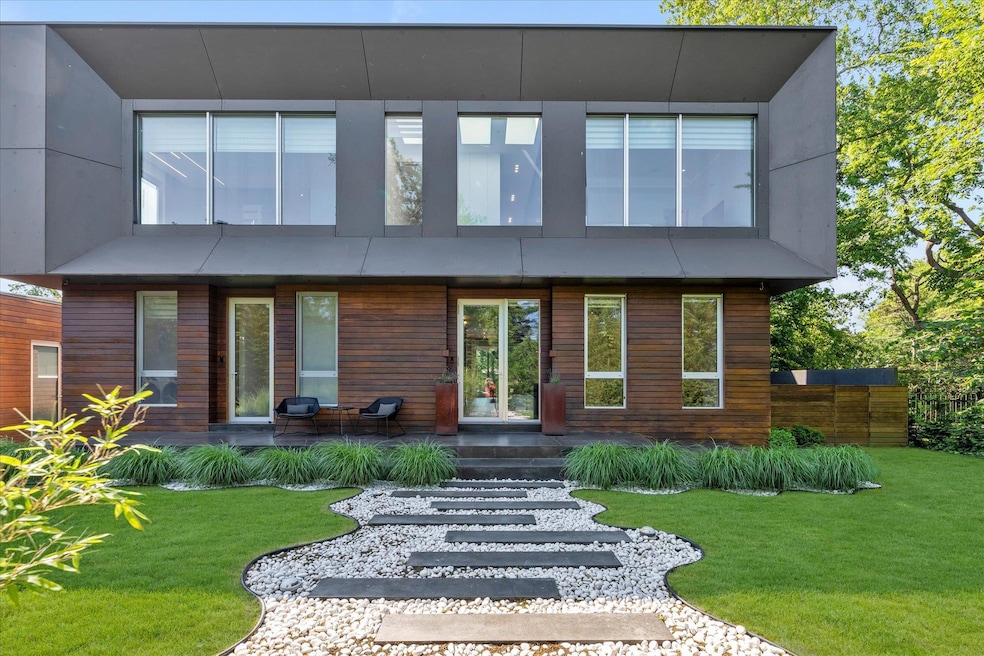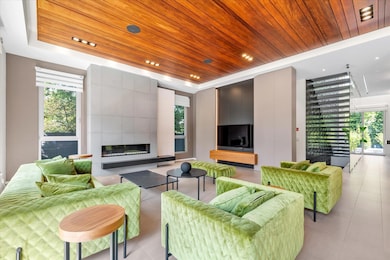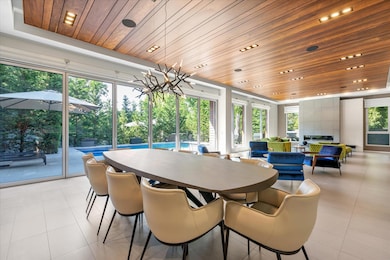1555 Stevenson Rd Hewlett, NY 11557
Estimated payment $18,812/month
Highlights
- Private Pool
- Eat-In Gourmet Kitchen
- Main Floor Bedroom
- George W Hewlett High School Rated A+
- 0.29 Acre Lot
- Modern Architecture
About This Home
Welcome to 1555 Stevenson Road
A newly constructed architectural masterpiece offering over 4,000
square feet of impeccably designed living space. Built from the ground up with steel framing and the
latest in smart home technology, this custom residence blends modern Italian luxury with thoughtful
craftsmanship.
Designed and built by an architect, every detail has been carefully considered—from custom millwork and
stone finishes to bespoke lighting fixtures. The home’s open-concept floor plan is enhanced by abundant
natural light, highlighting its striking volumes and creating a seamless indoor-outdoor flow.
Key Interior Features:
- Multi-zoned climate control for optimal comfort.
- Expansive living areas perfect for entertaining.
- Generous storage solutions are ideal for a growing family.
- East-facing master suite and additional bedroom open onto a covered terrace with pool
views.
- Spa-like master bathroom with oversized windows that frame the surrounding landscape.
Outdoor Living at Its Finest:
- Resort-style swimming pool with a sleek pool cabana.
- Outdoor shower, built-in fire pit, and expansive entertaining deck.
- Two-car garage plus a spacious guest driveway, connected to a private shared cul-de-sac.
Nicknamed the “Home in the Trees,” this property has been perfectly positioned on its site to embrace the
natural surroundings. Floor-to-ceiling windows and thoughtfully placed doors invite in the outdoors while
offering privacy and tranquility.
Don’t miss this opportunity to own a truly one-of-a-kind modern home that combines timeless design with today’s most desirable amenities.
Listing Agent
Douglas Elliman Real Estate Brokerage Phone: 516-432-3400 License #10401362263 Listed on: 06/19/2025

Co-Listing Agent
Douglas Elliman Real Estate Brokerage Phone: 516-432-3400 License #10401250882
Home Details
Home Type
- Single Family
Est. Annual Taxes
- $36,055
Year Built
- Built in 2021
Parking
- 2 Car Garage
Home Design
- Modern Architecture
- Advanced Framing
- Foam Insulation
- Cedar
Interior Spaces
- 4,253 Sq Ft Home
- Built-In Features
- High Ceiling
- Entrance Foyer
- Formal Dining Room
- Tile Flooring
- Partial Basement
Kitchen
- Eat-In Gourmet Kitchen
- Convection Oven
- Gas Cooktop
- Microwave
- Dishwasher
- Wine Refrigerator
- Disposal
Bedrooms and Bathrooms
- 4 Bedrooms
- Main Floor Bedroom
- Dual Closets
- Bathroom on Main Level
Laundry
- Dryer
- Washer
Schools
- Franklin Early Childhood Center Elementary School
- Woodmere Middle School
- George W Hewlett High School
Utilities
- Central Air
- Radiant Heating System
- Natural Gas Connected
- Tankless Water Heater
- Cable TV Available
Additional Features
- Energy-Efficient Exposure or Shade
- Private Pool
- 0.29 Acre Lot
Listing and Financial Details
- Assessor Parcel Number 2089-42-220-00-0015-0
Map
Home Values in the Area
Average Home Value in this Area
Tax History
| Year | Tax Paid | Tax Assessment Tax Assessment Total Assessment is a certain percentage of the fair market value that is determined by local assessors to be the total taxable value of land and additions on the property. | Land | Improvement |
|---|---|---|---|---|
| 2025 | $34,556 | $1,089 | $303 | $786 |
| 2024 | $8,241 | $1,066 | $296 | $770 |
| 2023 | $38,443 | $1,091 | $303 | $788 |
| 2022 | $38,443 | $1,133 | $315 | $818 |
| 2021 | $61,382 | $1,107 | $308 | $799 |
| 2020 | $48,268 | $2,295 | $762 | $1,533 |
| 2019 | $50,732 | $2,459 | $817 | $1,642 |
| 2018 | $51,062 | $834 | $0 | $0 |
| 2017 | $12,901 | $886 | $591 | $295 |
| 2016 | $16,669 | $1,181 | $787 | $394 |
| 2015 | $6,192 | $1,575 | $1,050 | $525 |
| 2014 | $6,192 | $1,575 | $1,050 | $525 |
| 2013 | $5,782 | $1,575 | $1,050 | $525 |
Property History
| Date | Event | Price | List to Sale | Price per Sq Ft |
|---|---|---|---|---|
| 06/19/2025 06/19/25 | For Sale | $2,999,000 | -- | $705 / Sq Ft |
Purchase History
| Date | Type | Sale Price | Title Company |
|---|---|---|---|
| Bargain Sale Deed | $500,000 | None Available | |
| Bargain Sale Deed | $500,000 | None Available | |
| Bargain Sale Deed | $500,000 | None Available | |
| Bargain Sale Deed | $445,500 | -- | |
| Bargain Sale Deed | $445,500 | -- | |
| Bargain Sale Deed | $445,500 | -- |
Source: OneKey® MLS
MLS Number: 875789
APN: 2089-42-220-00-0015-0
- 32 Harvard Ave
- 171 E Rockaway Rd
- 1534 Broadway Unit 202
- 11 Avon Rd
- 29 Avon Rd
- 1361 Boxwood Dr E
- 51 Stevenson Rd
- 1584 Kew Ave
- 1594 Union Ave
- 1385 Broadway Unit A31
- 1395 Broadway Unit A7
- 1390 Broadway Unit 116
- 1390 Broadway Unit 107
- 1390 Broadway Unit 118
- 1339 Boxwood Dr E
- 1361 Broadway Unit b26
- 1355 Broadway Unit B20
- 1434 Noel Ave
- 1608 Union Ave
- 9 Everit Ave Unit A10,11
- 108 Sheridan Ave Unit 2
- 1435 Broadway
- 1417 Broadway
- 1425 Broadway Unit 253F
- 47 Berwick Rd
- 67 Prospect Ave Unit 8C
- 63 Prospect Ave Unit 1W
- 111 Horton Rd
- 65 Prospect Ave Unit 8W
- 63-69 Prospect Ave
- 127 Gordon Rd
- 56 Marlboro Rd Unit 1st Floor
- 56 Marlboro Rd
- 20 Starks Place Unit 1st Fl
- 1240 W Broadway Unit J
- 1240 W Broadway
- 329 Hamilton Ave
- 25 Trinity Place
- 1148 W Broadway
- 23 Thompson Place






