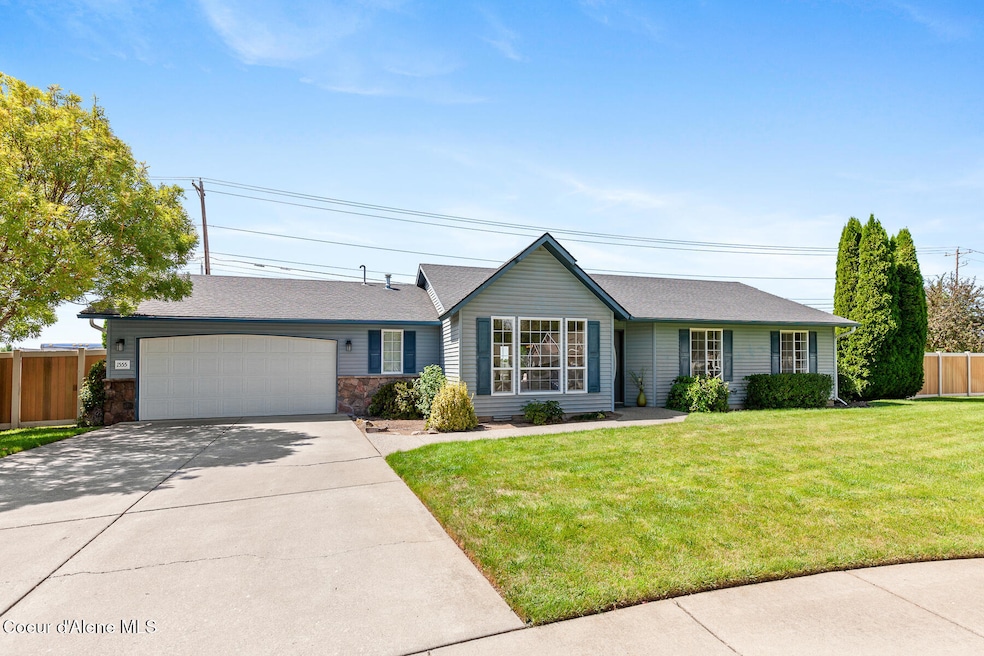
1555 W Benjamin Ave Coeur D Alene, ID 83815
Ramsey-Woodland NeighborhoodEstimated payment $2,881/month
Highlights
- Popular Property
- Contemporary Architecture
- Lawn
- Atlas Elementary School Rated A-
- Territorial View
- Attached Garage
About This Home
Welcome to this spacious single-level home in the desirable Legacy Place community, built in 2004.
Offering 3 bedrooms and 2 bathrooms, this well-maintained property features a beautifully landscaped front yard with blooming perennials and trees, and a fully fenced backyard with mature landscaping, a storage shed, and a sunny open patio—perfect for outdoor enjoyment. Inside, you'll find a bright and inviting kitchen with custom touches, a generous dining area, and a vaulted-ceiling living room that enhances the open feel. The friendly floor plan allows you to use one of the bedrooms as a home office, if desired. The expansive primary suite includes a walk-in closet with built-ins and a large private bath with ample counter space and a walk-in shower. Additional highlights include an attached two-car garage with excellent storage, a front and back sprinkler system, and a whole-home Kohler generator for added peace of mind.
Home Details
Home Type
- Single Family
Est. Annual Taxes
- $2,360
Year Built
- Built in 2004
Lot Details
- 0.3 Acre Lot
- Open Space
- Property is Fully Fenced
- Level Lot
- Open Lot
- Backyard Sprinklers
- Lawn
HOA Fees
- $20 Monthly HOA Fees
Parking
- Attached Garage
Property Views
- Territorial
- Neighborhood
Home Design
- Contemporary Architecture
- Concrete Foundation
- Frame Construction
- Shingle Roof
- Composition Roof
- Vinyl Siding
Interior Spaces
- 1,482 Sq Ft Home
- 1-Story Property
- Crawl Space
Kitchen
- Breakfast Bar
- Electric Oven or Range
- Microwave
- Dishwasher
- Disposal
Flooring
- Carpet
- Laminate
Bedrooms and Bathrooms
- 3 Main Level Bedrooms
- 2 Bathrooms
Laundry
- Electric Dryer
- Washer
Outdoor Features
- Patio
- Exterior Lighting
- Shed
- Rain Gutters
Utilities
- Forced Air Heating and Cooling System
- Heating System Uses Natural Gas
- Gas Available
- Gas Water Heater
- High Speed Internet
Community Details
- Legacy Place Association
- Legacy Place Subdivision
Listing and Financial Details
- Assessor Parcel Number C56200010020
Map
Home Values in the Area
Average Home Value in this Area
Tax History
| Year | Tax Paid | Tax Assessment Tax Assessment Total Assessment is a certain percentage of the fair market value that is determined by local assessors to be the total taxable value of land and additions on the property. | Land | Improvement |
|---|---|---|---|---|
| 2024 | $2,341 | $417,740 | $175,000 | $242,740 |
| 2023 | $2,341 | $459,337 | $194,750 | $264,587 |
| 2022 | $2,648 | $498,715 | $205,000 | $293,715 |
| 2021 | $709 | $326,060 | $119,600 | $206,460 |
| 2020 | $904 | $275,402 | $92,000 | $183,402 |
| 2019 | $1,693 | $253,786 | $86,273 | $167,513 |
| 2018 | $826 | $223,618 | $78,430 | $145,188 |
| 2017 | $660 | $194,530 | $71,300 | $123,230 |
| 2016 | $581 | $178,690 | $62,000 | $116,690 |
| 2015 | $680 | $177,990 | $62,000 | $115,990 |
| 2013 | $1,129 | $137,815 | $40,375 | $97,440 |
Property History
| Date | Event | Price | Change | Sq Ft Price |
|---|---|---|---|---|
| 08/06/2025 08/06/25 | For Sale | $489,000 | +8.9% | $330 / Sq Ft |
| 07/21/2021 07/21/21 | Sold | -- | -- | -- |
| 06/14/2021 06/14/21 | Pending | -- | -- | -- |
| 06/08/2021 06/08/21 | For Sale | $449,000 | -- | $303 / Sq Ft |
Purchase History
| Date | Type | Sale Price | Title Company |
|---|---|---|---|
| Quit Claim Deed | -- | -- | |
| Warranty Deed | -- | North Id Ttl Co Coeur D Alen |
Mortgage History
| Date | Status | Loan Amount | Loan Type |
|---|---|---|---|
| Previous Owner | $409,500 | New Conventional | |
| Previous Owner | $20,000 | Credit Line Revolving |
Similar Homes in the area
Source: Coeur d'Alene Multiple Listing Service
MLS Number: 25-8127
APN: C56200010020
- 1761 W Pyrenees Loop
- 7823 N Girard Cir
- 7157 N Bellac Ln
- 1490 W Marcy Way
- 7736 N Girard Cir
- 7718 N Girard Cir
- 7698 N Girard Cir
- 7686 N Girard Cir
- 7666 N Girard Cir
- 2480 Bastien Loop
- 2498 Bastien Loop
- 1807 W Moselle Dr
- 1147 W Sumac Ave
- 711 W Barley Ave
- 2178 W Cholet Ln
- 1054 W Springfield Dr
- CDA Townhouse Plan at Vista Meadows
- 6878 N Glensford Dr
- 2549 W Victor Loop
- 7917 N Mocha Loop
- 1586 W Switchgrass Ln
- 6814 N Pinegrove Dr
- 1681 W Pampas Ln
- 1007 W Grove Way
- 2001 W Voltaire Way
- 7534 N Culture Way
- 2805 W Dumont Dr
- 4010 W Trafford Ln
- 4569 N Driver Ln
- 8220 N Loch Haven Dr Unit 8220 #2
- 4300 N Crown Ave Unit 4
- 3825 N Ramsey Rd
- 4163 W Dunkirk Ave
- 3202-3402 E Fairway Dr
- 3594 N Cederblom
- 499 E Dragonfly Dr
- 25 E Maryanna Ln
- 4178 N Honeysuckle Dr
- 4158 N Honeysuckle Dr
- 128 W Neider Ave






