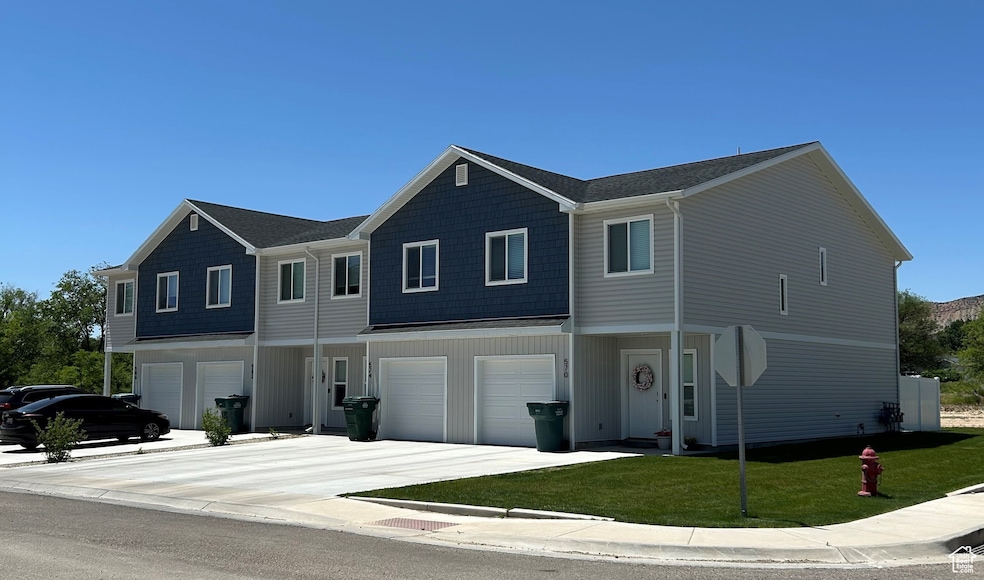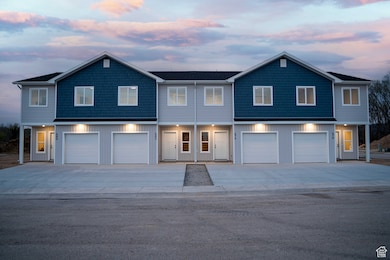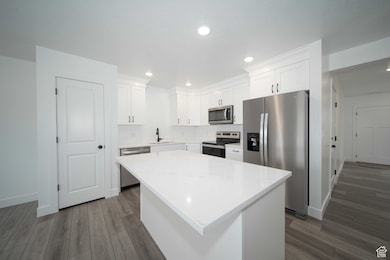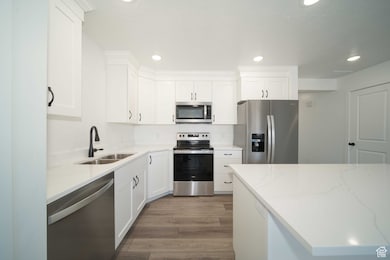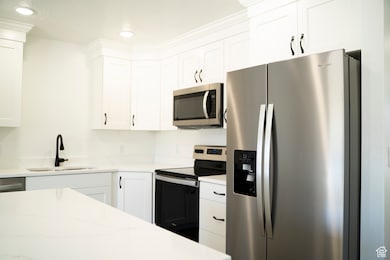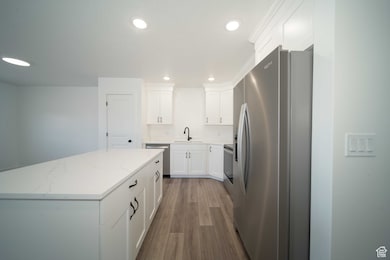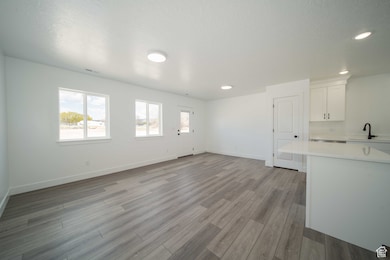1555 W Partridge Drive (560 S) S Vernal, UT 84078
Estimated payment $1,780/month
Highlights
- New Construction
- 1 Car Attached Garage
- Central Air
- Mountain View
- Walk-In Closet
- Carpet
About This Home
Step into the comfort of a brand-new home--fresh, modern, and never lived in. This beautifully crafted Everbuilt townhome is truly move-in ready, blending style, function, and value. Inside, you'll find a bright open layout with designer finishes throughout: Quartz countertops and white shaker cabinets for timeless elegance. Stainless steel appliances included. Luxury vinyl plank flooring for durability and easy care. Soft, high-performance carpet to keep bedrooms cozy. Practicality meets convenience with a 1-car garage plus extra storage space-perfect for gear, tools, or seasonal items. Tucked away in a private and peaceful setting, yet only minutes from shopping, dining, and downtown Vernal, this location offers the best of both worlds. Whether you're a first-time buyer, looking to downsize, or seeking a solid investment property, these townhomes deliver on quality and affordability. Additional units are under construction and scheduled for completion in October 2025-secure yours now before they're gone! Square footage figures are provided as a courtesy estimate only. Buyer to verify all. This listing is for middle units.
Listing Agent
Jacob Speirs
Higbee Real Estate, LLC License #12485891 Listed on: 08/25/2025
Townhouse Details
Home Type
- Townhome
Est. Annual Taxes
- $926
Year Built
- Built in 2025 | New Construction
Lot Details
- 436 Sq Ft Lot
HOA Fees
- $185 Monthly HOA Fees
Parking
- 1 Car Attached Garage
- 2 Open Parking Spaces
Home Design
- Asphalt
Interior Spaces
- 1,460 Sq Ft Home
- 2-Story Property
- Carpet
- Mountain Views
- Electric Dryer Hookup
Kitchen
- Built-In Range
- Microwave
- Freezer
- Disposal
Bedrooms and Bathrooms
- 3 Bedrooms
- Walk-In Closet
Schools
- Discovery Elementary School
- Vernal Mid Middle School
- Uintah High School
Utilities
- Central Air
- Heating Available
- Natural Gas Connected
- Sewer Paid
Listing and Financial Details
- Assessor Parcel Number 05:067:0167
Community Details
Overview
- Association fees include insurance, ground maintenance, sewer, trash, water
- Western Management Assoc Association, Phone Number (801) 278-5060
- Quail Run Subdivision
Recreation
- Snow Removal
Pet Policy
- Pets Allowed
Map
Home Values in the Area
Average Home Value in this Area
Property History
| Date | Event | Price | List to Sale | Price per Sq Ft |
|---|---|---|---|---|
| 08/25/2025 08/25/25 | For Sale | $288,000 | -- | $197 / Sq Ft |
Source: UtahRealEstate.com
MLS Number: 2107280
- 664 W 1550 S Unit 6
- 1590 W Partridge Dr
- 1683 W Hwy 40 Ln
- 101 W 250 N
- 750 E Little Valley Rd N Unit 3
- 17253 N 7500 E Limestone Co Rd
- 15674 E 18800 N Gadson Draw Rd Unit 67
- 3151 E 6000 S
- 6257 S Alhandra
- 5952 S 1475 E Unit 16
- 4089 W 1230 N Or 1212 N 4090 W
- 3100 E 5600 S
- 3023 E 6000 S
- 3404 E 6000 S
- 3403 E 6000 S
- 3190 E 6000 S
- 3290 W Foothill Dr Unit 90
- 1600 W Highway 40 N
- 3225 E 6000 S
- 520 W 1550 S Unit 1
