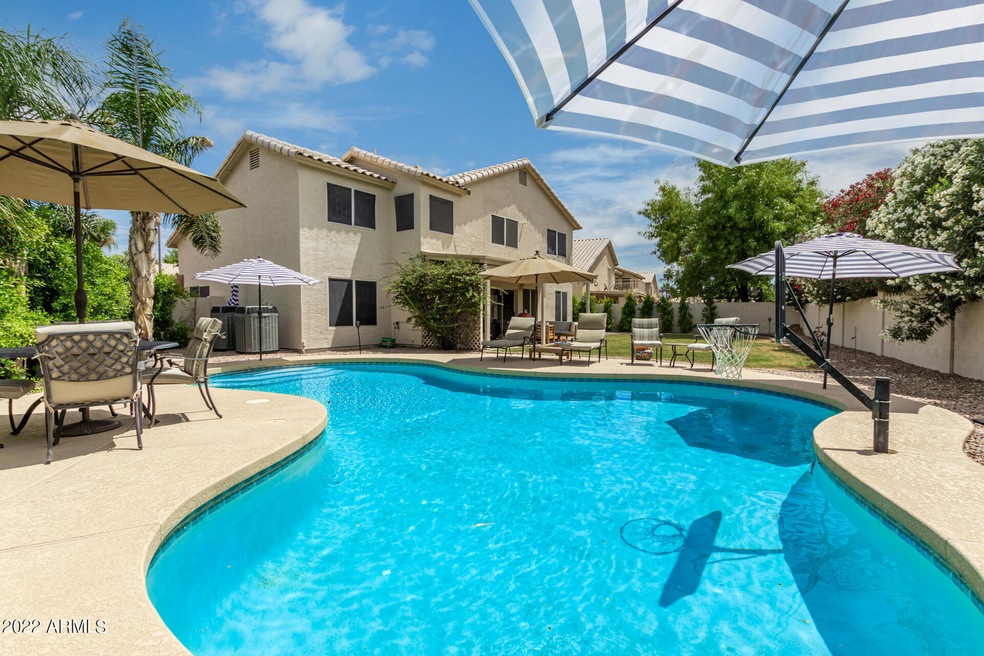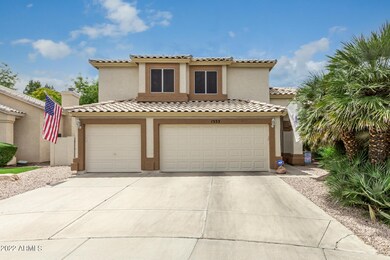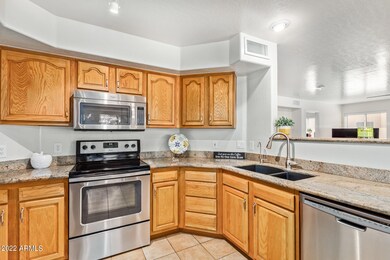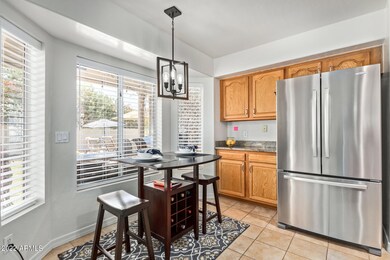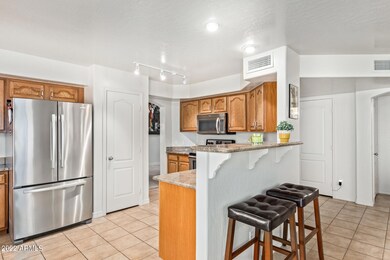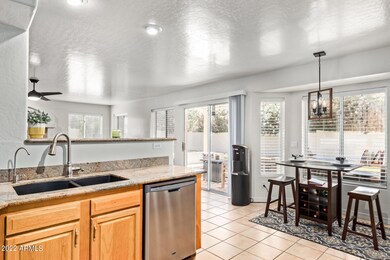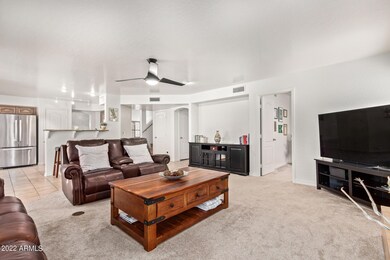
1555 W Sand Dune Dr Gilbert, AZ 85233
The Islands NeighborhoodHighlights
- Private Pool
- Community Lake
- Vaulted Ceiling
- Islands Elementary School Rated A-
- Contemporary Architecture
- Granite Countertops
About This Home
As of June 2022Stunning Islands home with 3 bed/3 bath with a DEN/Bedroom option, LOFT, POOL and 3 Car Garage. Beautiful kitchen with stainless steel, granite, pantry and breakfast bar seating. Open floor plan with living room off the kitchen with a fireplace. Downstairs office/den. Upstairs is a large loft that could be converted into another bedroom. Huge owner's suite with siting area and walk-in closet. Ensuite bath has dual vanities, private toilet, and soaking tub. Relax in this lush backyard that feels like a private oasis with covered patio, sparkling pool and real grass! This home will go fast. Call today for your showing.
Last Agent to Sell the Property
Rover Realty Brokerage Phone: 602 782-2444 License #BR662657000 Listed on: 05/12/2022
Home Details
Home Type
- Single Family
Est. Annual Taxes
- $2,623
Year Built
- Built in 1994
Lot Details
- 8,716 Sq Ft Lot
- Block Wall Fence
- Grass Covered Lot
HOA Fees
- $55 Monthly HOA Fees
Parking
- 3 Car Direct Access Garage
- Garage Door Opener
Home Design
- Contemporary Architecture
- Wood Frame Construction
- Tile Roof
- Stucco
Interior Spaces
- 2,656 Sq Ft Home
- 2-Story Property
- Vaulted Ceiling
- Ceiling Fan
- Double Pane Windows
- Solar Screens
- Living Room with Fireplace
- Washer and Dryer Hookup
Kitchen
- Eat-In Kitchen
- Breakfast Bar
- Built-In Microwave
- Granite Countertops
Flooring
- Carpet
- Laminate
- Tile
Bedrooms and Bathrooms
- 4 Bedrooms
- Primary Bathroom is a Full Bathroom
- 2.5 Bathrooms
- Dual Vanity Sinks in Primary Bathroom
- Bathtub With Separate Shower Stall
Outdoor Features
- Private Pool
- Covered Patio or Porch
Schools
- Islands Elementary School
- Mesquite Jr High Middle School
- Mesquite High School
Utilities
- Central Air
- Heating Available
- High Speed Internet
- Cable TV Available
Listing and Financial Details
- Tax Lot 166
- Assessor Parcel Number 310-04-392
Community Details
Overview
- Association fees include ground maintenance
- The Islands Association, Phone Number (480) 545-7740
- Built by Blandford Homes
- Martinque 3 At The Islands Subdivision
- Community Lake
Recreation
- Community Playground
- Community Pool
- Community Spa
- Bike Trail
Ownership History
Purchase Details
Home Financials for this Owner
Home Financials are based on the most recent Mortgage that was taken out on this home.Purchase Details
Home Financials for this Owner
Home Financials are based on the most recent Mortgage that was taken out on this home.Purchase Details
Home Financials for this Owner
Home Financials are based on the most recent Mortgage that was taken out on this home.Purchase Details
Purchase Details
Home Financials for this Owner
Home Financials are based on the most recent Mortgage that was taken out on this home.Similar Homes in the area
Home Values in the Area
Average Home Value in this Area
Purchase History
| Date | Type | Sale Price | Title Company |
|---|---|---|---|
| Warranty Deed | $680,000 | Old Republic Title | |
| Warranty Deed | $419,900 | Security Title Agency Inc | |
| Interfamily Deed Transfer | -- | Capital Title Agency Inc | |
| Interfamily Deed Transfer | -- | Capital Title Agency Inc | |
| Interfamily Deed Transfer | -- | -- | |
| Joint Tenancy Deed | $144,141 | Transamerica Title Ins Co |
Mortgage History
| Date | Status | Loan Amount | Loan Type |
|---|---|---|---|
| Open | $646,000 | New Conventional | |
| Previous Owner | $435,016 | VA | |
| Previous Owner | $262,400 | Credit Line Revolving | |
| Previous Owner | $135,650 | No Value Available | |
| Previous Owner | $147,594 | VA |
Property History
| Date | Event | Price | Change | Sq Ft Price |
|---|---|---|---|---|
| 06/28/2022 06/28/22 | Sold | $680,000 | +0.7% | $256 / Sq Ft |
| 05/12/2022 05/12/22 | For Sale | $675,000 | +60.8% | $254 / Sq Ft |
| 06/12/2020 06/12/20 | Sold | $419,900 | 0.0% | $158 / Sq Ft |
| 05/05/2020 05/05/20 | For Sale | $419,900 | -- | $158 / Sq Ft |
Tax History Compared to Growth
Tax History
| Year | Tax Paid | Tax Assessment Tax Assessment Total Assessment is a certain percentage of the fair market value that is determined by local assessors to be the total taxable value of land and additions on the property. | Land | Improvement |
|---|---|---|---|---|
| 2025 | $2,546 | $34,862 | -- | -- |
| 2024 | $2,564 | $33,202 | -- | -- |
| 2023 | $2,564 | $48,200 | $9,640 | $38,560 |
| 2022 | $2,487 | $36,570 | $7,310 | $29,260 |
| 2021 | $2,623 | $34,470 | $6,890 | $27,580 |
| 2020 | $2,586 | $32,950 | $6,590 | $26,360 |
| 2019 | $2,376 | $31,020 | $6,200 | $24,820 |
| 2018 | $2,306 | $29,600 | $5,920 | $23,680 |
| 2017 | $2,224 | $28,630 | $5,720 | $22,910 |
| 2016 | $2,292 | $28,260 | $5,650 | $22,610 |
| 2015 | $2,098 | $26,710 | $5,340 | $21,370 |
Agents Affiliated with this Home
-
Angela Tauscher

Seller's Agent in 2022
Angela Tauscher
Rover Realty
(480) 466-3478
2 in this area
240 Total Sales
-
Marie Nowicki

Buyer's Agent in 2022
Marie Nowicki
West USA Realty
(602) 326-2845
13 in this area
57 Total Sales
-
Sandra Koeppen

Seller's Agent in 2020
Sandra Koeppen
RE/MAX
(602) 206-0164
124 Total Sales
-
S
Seller Co-Listing Agent in 2020
Steve Russell
RE/MAX
-
Steven Bernasconi

Buyer's Agent in 2020
Steven Bernasconi
Keller Williams Integrity First
(480) 772-3610
252 Total Sales
Map
Source: Arizona Regional Multiple Listing Service (ARMLS)
MLS Number: 6398530
APN: 310-04-392
- 126 S Bay Dr
- 135 S Abalone Dr
- 1402 W Sandpiper Dr
- 1410 W Sandpiper Dr
- 1413 W Coral Reef Dr
- 1492 W Bruce Ave
- 1344 W Seascape Dr
- 1377 W Park Ave
- 1417 W Lake Mirage Ct
- 1391 W Windhaven Ave
- 1207 W Sea Bass Ct
- 1398 W Windhaven Ave
- 1492 W Straford Ave
- 1155 W Bosal Dr
- 1537 W Page Ave
- 1155 W Laredo Ave
- 1078 W Spur Ct
- 418 S Seawynds Blvd
- 1488 W Page Ave
- 180 N Mondel Dr
