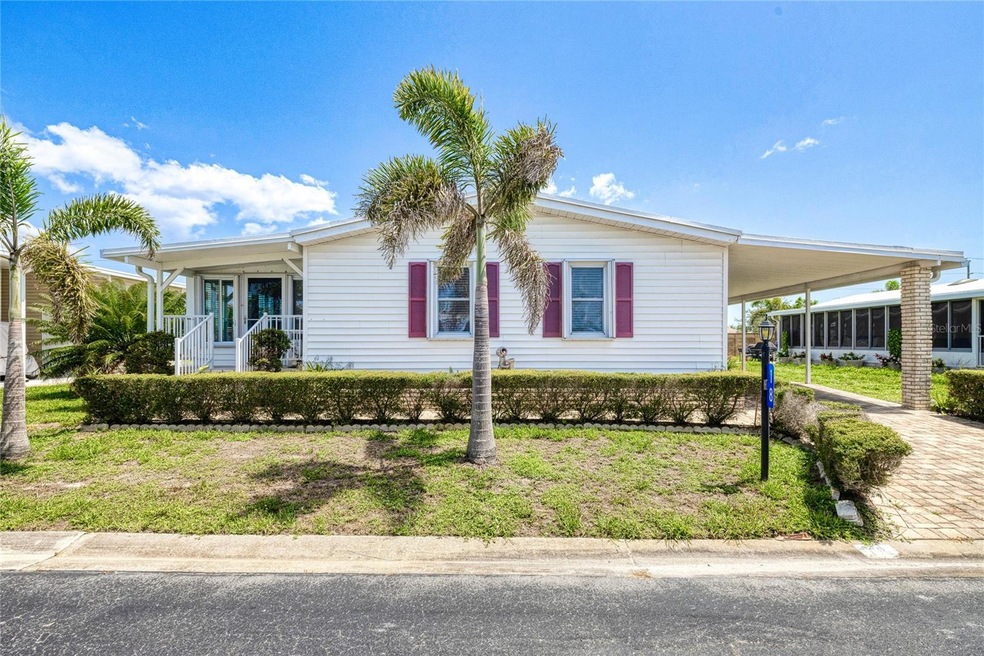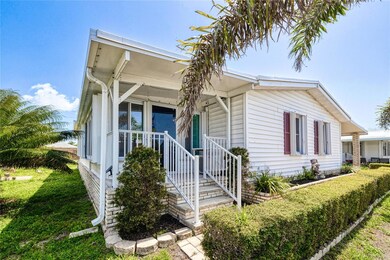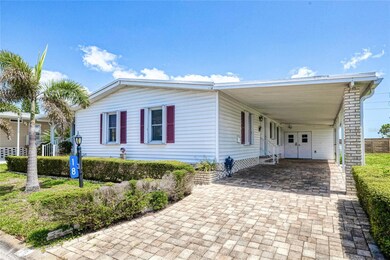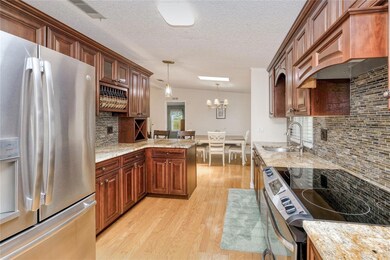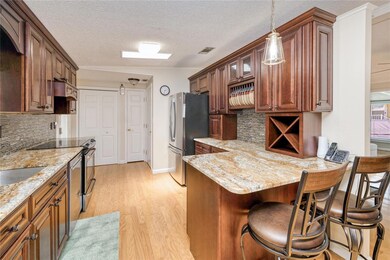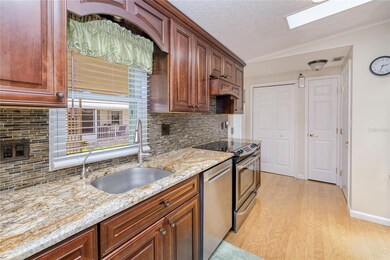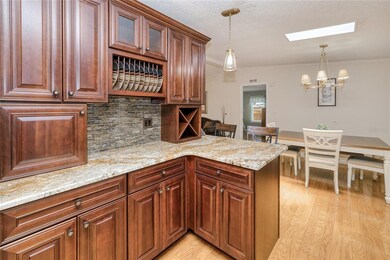15550 Burnt Store Rd Unit 18 Punta Gorda, FL 33955
Burnt Store NeighborhoodEstimated payment $1,580/month
Highlights
- Fitness Center
- Active Adult
- Open Floorplan
- Heated In Ground Pool
- Gated Community
- Clubhouse
About This Home
LOOK NO FURTHER!! This meticulously maintained, 1,876 sq ft gem, boasting coveted southern rear exposure, comes with a valuable $32k land share in the vibrant, gated, resident-owned community of Burnt Store Colony in Punta Gorda!
With a spacious 3/2 split floor plan and an array of high-end updates, this furnished home is a rare find that blends luxury, comfort, and functionality. Step inside through the side entrance into a breathtaking, fully updated kitchen that will inspire your inner chef. Featuring gleaming granite countertops, custom Thomasville wood cabinetry with soft-close doors/drawers, a glass adorned backsplash, pendant lighting, a built-in wine rack & perfectly slotted plate storage, a breakfast bar, and premium stainless steel appliances—including a large stainless steel sink—this kitchen is as functional as it is beautiful.
The expansive living area that is bathed in natural light, thanks to five thoughtfully placed skylights throughout the home, flows seamlessly into a formal dining room, both showcasing stunning engineered hardwood floors throughout. The primary suite is a spacious serene retreat, complete with a en-suite bathroom featuring beautifully tiled flooring, custom tiled shower with bench seat, encased in a frameless glass enclosure, a modern dual handheld rain shower head combo, an undermount granite sink, wainscoting/chair rail, and a closet that encloses the washer/dryer for ultimate convenience.
Two additional large bedrooms, perfect for guests, are thoughtfully positioned near a stylish guest bathroom with custom-tiled shower, frameless glass enclosure, marble sink, and wainscoting/chair rail. The bright and airy Florida room, equipped with A/C and abundant windows, opens to a 10x17 all-weather lanai, adorning wood look laminate flooring (covering the concrete base) that is housing a 2018 mini-split system and formal front entry—perfect for year-round enjoyment. This home is packed with upgrades such as: a 2023 comfort cover roof with a 15-year transferable warranty (covering the home, carport, and shed), gutters and the carport has extra tie-downs. There is PEX plumbing (warrantied until 2027), freshly painted drywalled interior walls, double-pane low-E glass windows with new blinds, a 2016 A/C system (regularly serviced), interior termite prevention stations, brick paver driveway, accordion storm shutters, and critter screen protection. A massive two-room, double-door shed houses the brand new 2025 hot water tank (9yr mfg. warranty), and provides ample storage. This turnkey, home also comes equipped with a TV antenna for added convenience. This top rated community offers resort-style amenities, including the new Banquet Hall which doubles as a hurricane shelter, ensuring peace of mind and an active lifestyle. This over-the-top home is a must-see! Please view the 3D Virtual Tour & the YouTube Video attached. Don't miss your chance to own this slice of paradise—call today to schedule a showing!
Listing Agent
MARINA PARK REALTY LLC Brokerage Phone: 941-205-0888 License #3537508 Listed on: 06/08/2025
Property Details
Home Type
- Manufactured Home
Est. Annual Taxes
- $928
Year Built
- Built in 1986
Lot Details
- 5,811 Sq Ft Lot
- North Facing Home
HOA Fees
- $265 Monthly HOA Fees
Home Design
- Membrane Roofing
- Vinyl Siding
Interior Spaces
- 1,876 Sq Ft Home
- Open Floorplan
- Furnished
- Cathedral Ceiling
- Ceiling Fan
- Skylights
- Double Pane Windows
- Low Emissivity Windows
- Blinds
- Combination Dining and Living Room
- Sun or Florida Room
- Crawl Space
Kitchen
- Eat-In Kitchen
- Range with Range Hood
- Recirculated Exhaust Fan
- Microwave
- Ice Maker
- Dishwasher
- Granite Countertops
- Solid Wood Cabinet
- Disposal
Flooring
- Wood
- Tile
Bedrooms and Bathrooms
- 3 Bedrooms
- Primary Bedroom on Main
- Split Bedroom Floorplan
- Walk-In Closet
- 2 Full Bathrooms
- Shower Only
Laundry
- Laundry in unit
- Dryer
- Washer
Home Security
- Hurricane or Storm Shutters
- In Wall Pest System
Parking
- 3 Carport Spaces
- Driveway
Pool
- Heated In Ground Pool
- Pool Lighting
Outdoor Features
- Enclosed Patio or Porch
- Exterior Lighting
- Shed
- Rain Gutters
Mobile Home
- Manufactured Home
Utilities
- Central Heating and Cooling System
- Mini Split Air Conditioners
- Thermostat
- Electric Water Heater
- High Speed Internet
- Cable TV Available
Listing and Financial Details
- Visit Down Payment Resource Website
- Tax Lot 18
- Assessor Parcel Number 422320386901
Community Details
Overview
- Active Adult
- Association fees include pool, escrow reserves fund, ground maintenance, management, private road, recreational facilities, security, trash
- Rebecca Friend Allen, Cam Association, Phone Number (941) 637-7303
- Visit Association Website
- Burnt Store Colony Community
- Burnt Store Colony Mhp Coop Subdivision
- The community has rules related to allowable golf cart usage in the community
- Community features wheelchair access
Amenities
- Clubhouse
- Community Mailbox
Recreation
- Tennis Courts
- Pickleball Courts
- Recreation Facilities
- Shuffleboard Court
- Fitness Center
- Community Pool
- Community Spa
- Dog Park
Pet Policy
- Pets up to 30 lbs
- Pet Size Limit
- 2 Pets Allowed
- Dogs and Cats Allowed
Security
- Gated Community
Map
Home Values in the Area
Average Home Value in this Area
Property History
| Date | Event | Price | List to Sale | Price per Sq Ft |
|---|---|---|---|---|
| 10/23/2025 10/23/25 | Price Changed | $234,900 | -3.7% | $125 / Sq Ft |
| 06/08/2025 06/08/25 | For Sale | $243,900 | -- | $130 / Sq Ft |
Source: Stellar MLS
MLS Number: C7510632
- 15550 Burnt Store Rd Unit 188
- 15550 Burnt Store Rd Unit 94
- 15550 Burnt Store Rd Unit 28
- 15550 Burnt Store Rd Unit 228
- 15550 Burnt Store Rd Unit 128
- 15550 Burnt Store Rd Unit 152
- 15550 Burnt Store Rd Unit 86
- 15550 Burnt Store Rd Unit 196
- 15550 Burnt Store Rd Unit 190
- 15550 Burnt Store Rd Unit 194
- 15550 Burnt Store Rd Unit 119
- 15550 Burnt Store Rd Unit 101
- 15550 Burnt Store Rd Unit 210
- 15550 Burnt Store Rd Unit 38
- 15550 Burnt Store Rd Unit 154
- 15550 Burnt Store Rd Unit 226
- 15550 Burnt Store Rd Unit 63
- 15550 Burnt Store Rd Unit 164
- 15550 Burnt Store Rd Unit 229
- 15550 Burnt Store Rd Unit 92
- 16110 Alcira Cir
- 16092 Badalona Dr
- 16363 Alcira Cir
- 16049 Juarez Cir
- 25360 Puerta Dr
- 16314 Minorca Dr
- 25041 Alcazar Dr
- 16046 Juarez Cir
- 16245 Paloma Ct
- 25074 Esmeralda Ct
- 25372 Estrada Cir
- 14271 Heritage Landing Blvd Unit 1523
- 24378 Belize Ct
- 24279 Yacht Club Blvd
- 14261 Heritage Landing Blvd Unit 1621
- 14261 Heritage Landing Blvd Unit 1615
- 14234 Heritage Landing Blvd Unit 1013
- 14234 Heritage Landing Blvd Unit 1011
- 25118 Doredo Dr
- 25211 Doredo Dr
