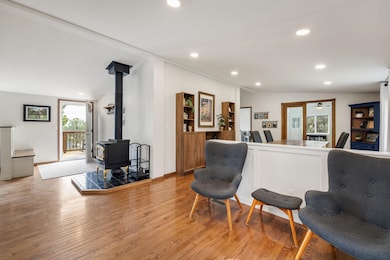
15550 Elk Horn Ct Piedmont, SD 57769
Highlights
- Deck
- Partially Wooded Lot
- 1 Fireplace
- Ranch Style House
- Wood Flooring
- 3 Car Garage
About This Home
As of July 2025Listed by Lonnie Doney, KWBH, 605-407-1048. Opportunity is knocking- bring your horses to this wonderfully updated ranch style home on a 3 acre lot in the peaceful foothills of the Black Hills! *A comfortable living room welcomes you in, accented by large windows, a wood burning fireplace, beautiful wood floors and subtle vaulted ceilings *The spacious kitchen offers ample cabinet and counter space, newer stainless steel appliances and convenient breakfast bar seating *Nearby formal dining room for meals *Cozy seating area just off the kitchen *Master bedroom in back corner of the home for privacy, with a walk-in closet and ensuite bathroom *3 additional bedrooms, 1 full bathroom and a convenient main floor laundry room complete this home *Entertain with ease on the sizable multi-level deck, with separate seating areas and planter spaces *Firepit in the front yard for nights under the stars *Detached 3-car garage has electrical, a recently poured concrete floor with floor drain and 2 new overhead doors *Property is a mix of soaring pine trees, natural landscaping and beautiful views *Bonus shed/workshop on the property with lean-to for covered storage *Set on a HUD certified permanent foundation, this home also has significant recent updates: new appliances and carpet in 2022, new HVAC and crawl space spray foam insulation in 2023, new garage door, water heater and front deck in 2024, upgraded light fixtures, fresh exterior paint, new exterior trim and more! Call today!
Last Agent to Sell the Property
Keller Williams Realty Black Hills SP License #17218 Listed on: 05/28/2025

Last Buyer's Agent
NON MEMBER
NON-MEMBER OFFICE
Property Details
Home Type
- Modular Prefabricated Home
Est. Annual Taxes
- $2,756
Year Built
- Built in 1996
Lot Details
- 3 Acre Lot
- Partially Wooded Lot
- Subdivision Possible
HOA Fees
- $80 Monthly HOA Fees
Parking
- 3 Car Garage
Home Design
- Ranch Style House
- Composition Roof
Interior Spaces
- 1,716 Sq Ft Home
- 1 Fireplace
- Window Treatments
- Fire and Smoke Detector
- Laundry on main level
Kitchen
- Gas Oven or Range
- Microwave
- Dishwasher
Flooring
- Wood
- Carpet
- Vinyl
Bedrooms and Bathrooms
- 4 Bedrooms
- En-Suite Primary Bedroom
- Bathroom on Main Level
- 2 Full Bathrooms
Outdoor Features
- Deck
- Shed
- Outbuilding
Utilities
- Refrigerated and Evaporative Cooling System
- Forced Air Heating System
- Heating System Uses Natural Gas
- 220 Volts
- On Site Septic
Community Details
Pet Policy
- Pets Allowed
Similar Home in Piedmont, SD
Home Values in the Area
Average Home Value in this Area
Property History
| Date | Event | Price | Change | Sq Ft Price |
|---|---|---|---|---|
| 07/21/2025 07/21/25 | Sold | $479,500 | -1.9% | $279 / Sq Ft |
| 05/28/2025 05/28/25 | For Sale | $489,000 | -- | $285 / Sq Ft |
Tax History Compared to Growth
Agents Affiliated with this Home
-
Lonnie Doney

Seller's Agent in 2025
Lonnie Doney
Keller Williams Realty Black Hills SP
(605) 786-5456
169 Total Sales
-
N
Buyer's Agent in 2025
NON MEMBER
NON-MEMBER OFFICE
Map
Source: Mount Rushmore Area Association of REALTORS®
MLS Number: 84619
- 15604 Elk Mountain
- 15604 Elk Mountain Ct
- 0 Tbd Other
- 11285 Blue Ridge Rd
- 14113 Treasure Coach Rd
- Lot 5 Sidney Stage Rd
- Lot 3 Sidney Stage Rd
- Lot 4 Sidney Stage Rd
- Lot 1 Sidney Stage Rd
- 14498 Apple Dr
- 0 Sturgis Rd Unit 175023
- 14950 W Valley View Dr
- 14741 E Valley View Dr
- 8770 Steamboat Ln
- 13496 Sturgis Rd
- 14891 Sun Valley Dr
- 14942 Glenwood Dr
- 14803 Whistler Ct
- 14665 Telluride St
- 14635 Telluride St






