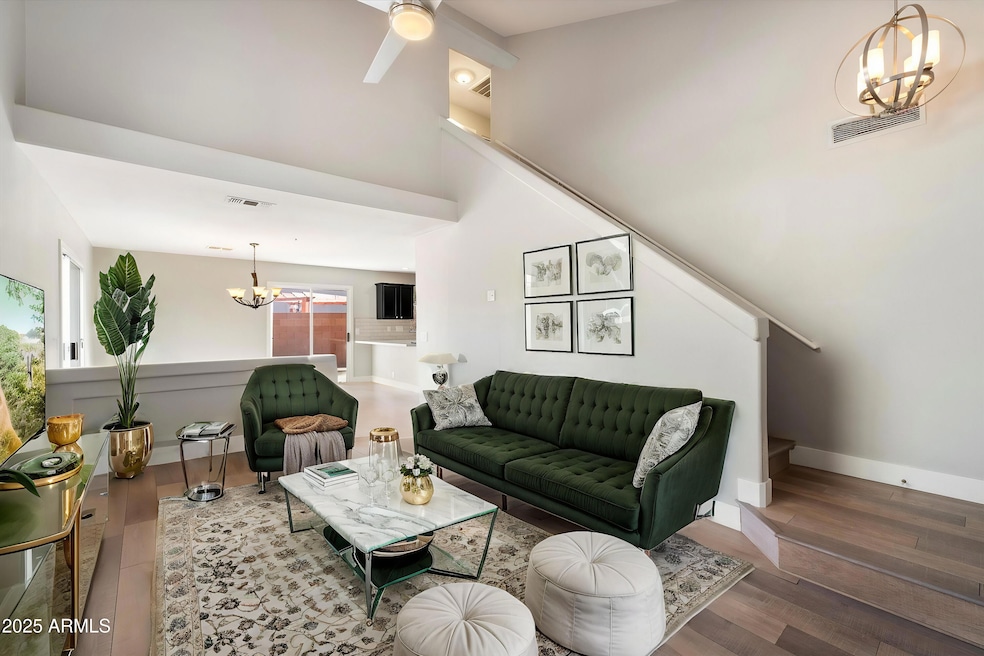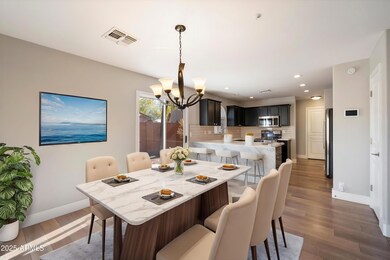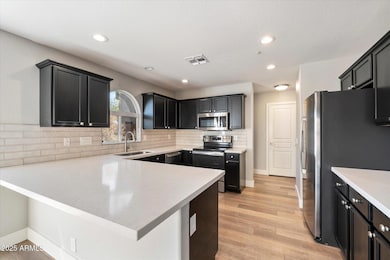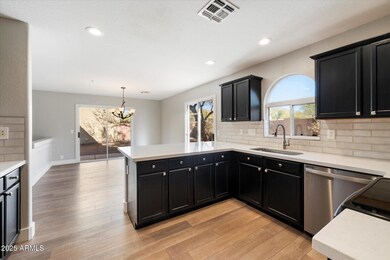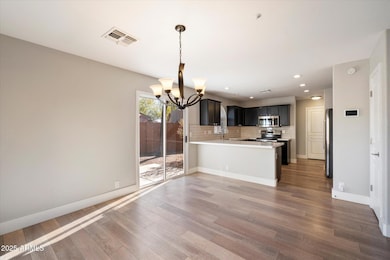
15550 N Frank Lloyd Wright Blvd Unit 1057 Scottsdale, AZ 85260
Horizons NeighborhoodHighlights
- Gated Community
- Mountain View
- Heated Community Pool
- Redfield Elementary School Rated A
- Contemporary Architecture
- 2 Car Direct Access Garage
About This Home
As of February 2025This beautifully updated 3-bedroom, 2.5-bath home is located in a highly sought-after gated community at the corner of Frank Lloyd Wright Blvd and the 101 Freeway, offering the perfect blend of convenience and luxury. This home features an open, spacious layout with modern updates throughout, including a fully renovated kitchen with sleek countertops, stainless steel appliances, and refreshed cabinetry. The updated bathrooms boast contemporary finishes and stylish fixtures.
Natural light fills the home, highlighting the spacious living areas and easy flow from room to room. The wrap-around yard provides plenty of space for outdoor entertaining or gardening.
Last Agent to Sell the Property
Russ Lyon Sotheby's International Realty License #BR535121000 Listed on: 01/13/2025

Home Details
Home Type
- Single Family
Est. Annual Taxes
- $1,301
Year Built
- Built in 1997
Lot Details
- 3,418 Sq Ft Lot
- Cul-De-Sac
- Private Streets
- Desert faces the front and back of the property
- Block Wall Fence
HOA Fees
- $126 Monthly HOA Fees
Parking
- 2 Car Direct Access Garage
- 2 Open Parking Spaces
- 2 Carport Spaces
- Garage Door Opener
- Shared Driveway
Home Design
- Contemporary Architecture
- Wood Frame Construction
- Tile Roof
- Concrete Roof
- Stucco
Interior Spaces
- 1,473 Sq Ft Home
- 2-Story Property
- Ceiling height of 9 feet or more
- Double Pane Windows
- Mountain Views
- Security System Owned
- Washer and Dryer Hookup
Kitchen
- Breakfast Bar
- Electric Cooktop
- Built-In Microwave
- ENERGY STAR Qualified Appliances
- Kitchen Island
Flooring
- Carpet
- Vinyl
Bedrooms and Bathrooms
- 3 Bedrooms
- Remodeled Bathroom
- Primary Bathroom is a Full Bathroom
- 2.5 Bathrooms
Schools
- Redfield Elementary School
- Desert Canyon Middle School
- Desert Mountain High School
Utilities
- Zoned Heating and Cooling System
- Heating System Uses Natural Gas
- High Speed Internet
- Cable TV Available
Additional Features
- Patio
- Property is near a bus stop
Listing and Financial Details
- Tax Lot 77
- Assessor Parcel Number 217-13-098
Community Details
Overview
- Association fees include ground maintenance, (see remarks), street maintenance, front yard maint
- Associa Az Association, Phone Number (520) 742-5674
- Built by White Hawke Homes
- Village At Frank Lloyd Wright Subdivision
Recreation
- Heated Community Pool
- Community Spa
Security
- Gated Community
Ownership History
Purchase Details
Home Financials for this Owner
Home Financials are based on the most recent Mortgage that was taken out on this home.Purchase Details
Purchase Details
Purchase Details
Home Financials for this Owner
Home Financials are based on the most recent Mortgage that was taken out on this home.Purchase Details
Home Financials for this Owner
Home Financials are based on the most recent Mortgage that was taken out on this home.Purchase Details
Home Financials for this Owner
Home Financials are based on the most recent Mortgage that was taken out on this home.Similar Homes in Scottsdale, AZ
Home Values in the Area
Average Home Value in this Area
Purchase History
| Date | Type | Sale Price | Title Company |
|---|---|---|---|
| Warranty Deed | $565,000 | Chicago Title Agency | |
| Warranty Deed | $275,000 | None Listed On Document | |
| Warranty Deed | $275,000 | None Available | |
| Warranty Deed | $199,000 | Magnus Title Agency | |
| Warranty Deed | $187,500 | Grand Canyon Title Agency In | |
| Deed | $35,542 | First American Title |
Mortgage History
| Date | Status | Loan Amount | Loan Type |
|---|---|---|---|
| Open | $508,500 | New Conventional | |
| Previous Owner | $135,000 | New Conventional | |
| Previous Owner | $304,000 | Negative Amortization | |
| Previous Owner | $304,000 | Fannie Mae Freddie Mac | |
| Previous Owner | $235,000 | Fannie Mae Freddie Mac | |
| Previous Owner | $196,800 | Unknown | |
| Previous Owner | $150,000 | New Conventional | |
| Previous Owner | $108,400 | New Conventional | |
| Closed | $37,500 | No Value Available |
Property History
| Date | Event | Price | Change | Sq Ft Price |
|---|---|---|---|---|
| 02/13/2025 02/13/25 | Sold | $565,000 | 0.0% | $384 / Sq Ft |
| 01/13/2025 01/13/25 | For Sale | $565,000 | -- | $384 / Sq Ft |
Tax History Compared to Growth
Tax History
| Year | Tax Paid | Tax Assessment Tax Assessment Total Assessment is a certain percentage of the fair market value that is determined by local assessors to be the total taxable value of land and additions on the property. | Land | Improvement |
|---|---|---|---|---|
| 2025 | $1,301 | $25,775 | -- | -- |
| 2024 | $1,438 | $24,548 | -- | -- |
| 2023 | $1,438 | $36,760 | $7,350 | $29,410 |
| 2022 | $1,369 | $28,400 | $5,680 | $22,720 |
| 2021 | $1,485 | $27,180 | $5,430 | $21,750 |
| 2020 | $1,722 | $26,910 | $5,380 | $21,530 |
| 2019 | $1,662 | $25,270 | $5,050 | $20,220 |
| 2018 | $1,609 | $24,310 | $4,860 | $19,450 |
| 2017 | $1,541 | $22,950 | $4,590 | $18,360 |
| 2016 | $1,511 | $21,560 | $4,310 | $17,250 |
| 2015 | $1,439 | $20,200 | $4,040 | $16,160 |
Agents Affiliated with this Home
-

Seller's Agent in 2025
Debbie Sinagoga
Russ Lyon Sotheby's International Realty
(480) 703-2299
1 in this area
140 Total Sales
-

Seller Co-Listing Agent in 2025
Kris LaCroix
Russ Lyon Sotheby's International Realty
(602) 527-1985
1 in this area
128 Total Sales
-
J
Buyer's Agent in 2025
Jared Rodham
Compass
(480) 404-4788
3 in this area
109 Total Sales
-

Buyer Co-Listing Agent in 2025
Molly Rodham
Compass
(602) 748-7289
2 in this area
152 Total Sales
Map
Source: Arizona Regional Multiple Listing Service (ARMLS)
MLS Number: 6804171
APN: 217-13-098
- 15550 N Frank Lloyd Wright Blvd Unit 1040
- 15285 N 92nd Place
- 9296 E Karen Dr
- 9264 E Hillery Way
- 15380 N 100th St Unit 1101
- 15380 N 100th St Unit 2098
- 15380 N 100th St Unit 1106
- 15151 N Frank Lloyd Wright Blvd Unit 2086
- 15151 N Frank Lloyd Wright Blvd Unit 1088
- 14826 N 92nd Place
- 9034 E Helm Dr
- 15252 N 100th St Unit 1164
- 15252 N 100th St Unit 1147
- 15252 N 100th St Unit 2157
- 15252 N 100th St Unit 1134
- 15050 N Thompson Peak Pkwy Unit 2033
- 15050 N Thompson Peak Pkwy Unit 1001
- 15050 N Thompson Peak Pkwy Unit 2003
- 15050 N Thompson Peak Pkwy Unit 1031
- 15050 N Thompson Peak Pkwy Unit 2072
