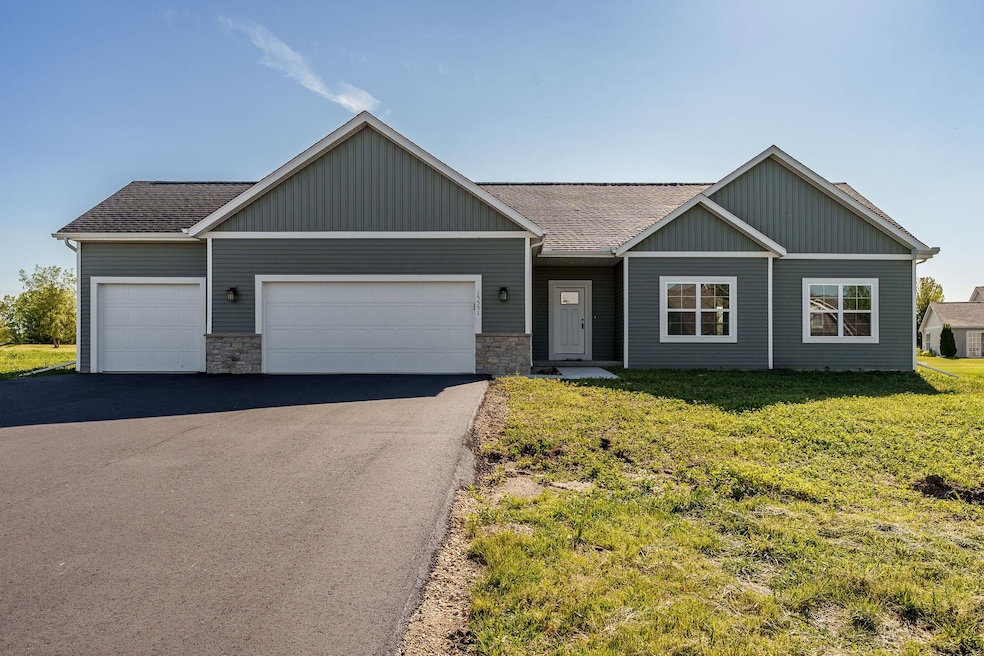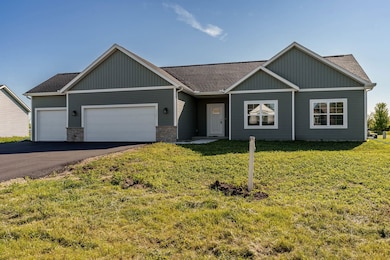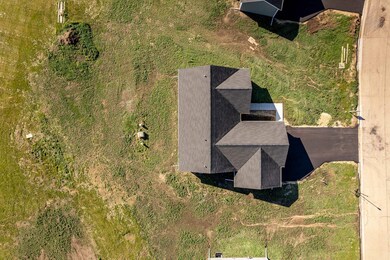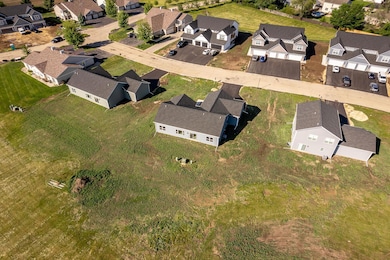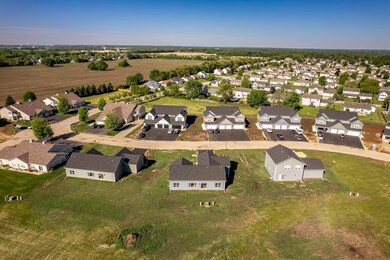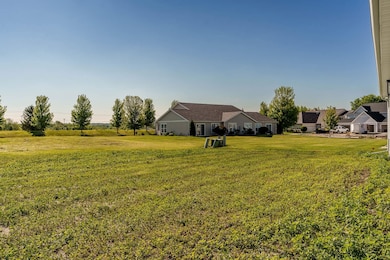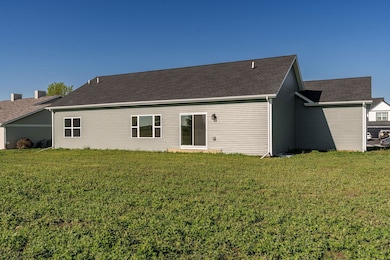15551 Finley Way South Beloit, IL 61080
Estimated payment $1,935/month
Highlights
- Ranch Style House
- Great Room
- Solid Surface Countertops
- Prairie Hill Elementary School Rated A
- Mud Room
- Tray Ceiling
About This Home
Quality New Construction by Next Generation Construction in Manchester Trails! This stunning 3-bedroom, 2-bath ranch combines modern design with everyday functionality, all situated in a sought-after subdivision served by Hononegah and Prairie Hill schools. Step inside to an inviting open floor plan highlighted by crisp white trim and doors, creating a bright and welcoming atmosphere. The expansive great room features a stylish tray ceiling and flows seamlessly into the eat-in kitchen—perfect for entertaining or relaxed family living. The kitchen impresses with a large center island, quartz countertops, stainless steel appliances, soft-close cabinetry, and a generous corner pantry. A separate dining area adds versatility and space. Enjoy the convenience of a main-floor laundry and mudroom right off the 3-car attached garage. The private primary suite offers a peaceful retreat with a walk-in closet, dual vanity, and a sleek walk-in shower. The lower level is ready to grow with your needs—already studded, insulated, and roughed in for a future bath, plus an egress window offers potential for a fourth bedroom or bonus living area. Fantastic curb appeal and a location that blends neighborhood charm with top-rated schools make this home an incredible opportunity. Don’t miss your chance to own Lot #14 in Manchester Trails!
Home Details
Home Type
- Single Family
Est. Annual Taxes
- $1,162
Year Built
- Built in 2024
Lot Details
- 0.3 Acre Lot
Home Design
- Ranch Style House
- Brick or Stone Mason
- Shingle Roof
- Vinyl Siding
- Passive Radon Mitigation
Interior Spaces
- 1,597 Sq Ft Home
- Tray Ceiling
- Ceiling Fan
- Mud Room
- Great Room
- Basement Fills Entire Space Under The House
Kitchen
- Stove
- Gas Range
- Microwave
- Dishwasher
- Solid Surface Countertops
Bedrooms and Bathrooms
- 3 Bedrooms
- Walk-In Closet
- 2 Full Bathrooms
Laundry
- Laundry Room
- Laundry on main level
Parking
- 3 Car Garage
- Garage Door Opener
- Driveway
Schools
- Prairie Hill Elementary School
- Willowbrook Middle School
- Hononegah High School
Utilities
- Forced Air Heating and Cooling System
- Heating System Uses Natural Gas
- Electric Water Heater
Community Details
- The community has rules related to covenants
Listing and Financial Details
- Home warranty included in the sale of the property
Map
Home Values in the Area
Average Home Value in this Area
Tax History
| Year | Tax Paid | Tax Assessment Tax Assessment Total Assessment is a certain percentage of the fair market value that is determined by local assessors to be the total taxable value of land and additions on the property. | Land | Improvement |
|---|---|---|---|---|
| 2024 | $1,162 | $14,434 | $14,434 | -- |
| 2023 | $1,135 | $12,953 | $12,953 | $0 |
| 2022 | $1,090 | $11,841 | $11,841 | $0 |
| 2021 | $1,050 | $11,124 | $11,124 | $0 |
| 2020 | $1,033 | $10,720 | $10,720 | $0 |
| 2019 | $1,712 | $17,307 | $17,307 | $0 |
| 2018 | $1,667 | $16,630 | $16,630 | $0 |
| 2017 | $1,693 | $16,040 | $16,040 | $0 |
| 2016 | $1,634 | $15,783 | $15,783 | $0 |
| 2015 | $1,624 | $15,332 | $15,332 | $0 |
| 2014 | $1,544 | $15,138 | $15,138 | $0 |
Property History
| Date | Event | Price | Change | Sq Ft Price |
|---|---|---|---|---|
| 08/27/2025 08/27/25 | Price Changed | $344,900 | -1.4% | $216 / Sq Ft |
| 05/28/2025 05/28/25 | For Sale | $349,900 | -- | $219 / Sq Ft |
Purchase History
| Date | Type | Sale Price | Title Company |
|---|---|---|---|
| Special Warranty Deed | $512,000 | None Listed On Document |
Mortgage History
| Date | Status | Loan Amount | Loan Type |
|---|---|---|---|
| Open | $228,900 | Construction | |
| Open | $343,775 | New Conventional |
Source: NorthWest Illinois Alliance of REALTORS®
MLS Number: 202502779
APN: 04-04-478-011
- 0 Finley Way Unit 15626 Sienna Ct
- 1325 E Broad St
- 830 Sherwood Dr NW
- 776 Eastern Ave Unit 776
- 430 Harrison Ave Unit 106
- 722 Chapin St Unit 1
- 444 E Grand Ave
- 430 E Grand Ave
- 200 W Grand Ave
- 1035 Pleasant St
- 352 Springfield Ave Unit B
- 1702 Wisconsin Ave
- 757 W Grand Ave
- 14135 de La Tour Dr
- 219 S Moore St Unit 2
- 1614 Gateway Blvd
- 1035 10th St
- 1750 Gateway Blvd
- 1760 Gateway Blvd
- 2101 Freeman Pkwy
