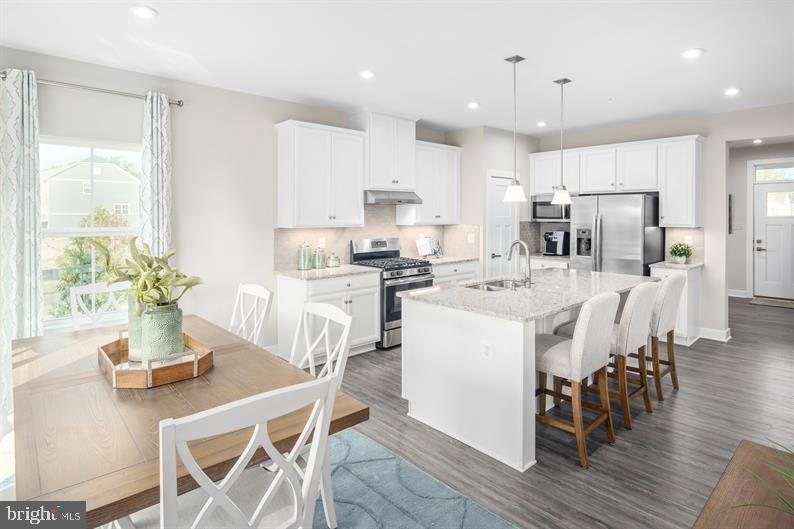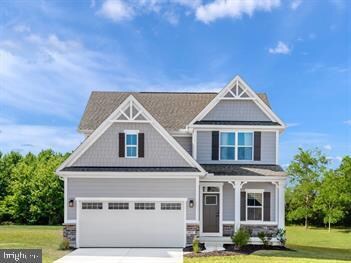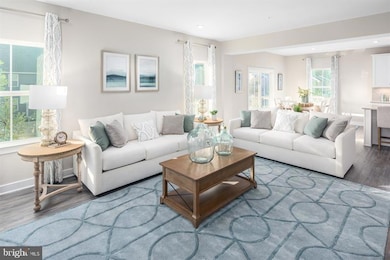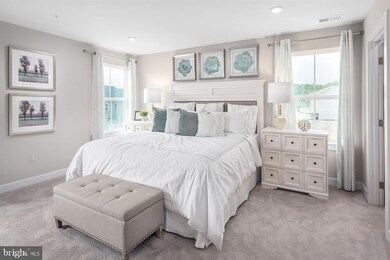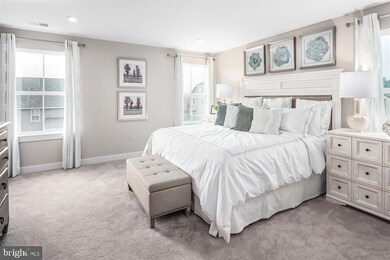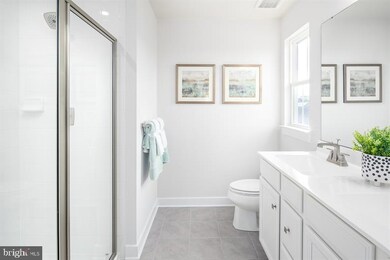
15555 Twin River Cir Unit H043 BALLINGER Bowie, MD 20716
South Lake NeighborhoodEstimated payment $4,572/month
Highlights
- New Construction
- Community Pool
- Tankless Water Heater
- Traditional Architecture
- 2 Car Attached Garage
- Luxury Vinyl Plank Tile Flooring
About This Home
TO BE BUILT - BALLINGER FLOOR PLAIN - SEPTEMBER MOVE-IN
Ryan Homes Last Single Family Homesite In South Lake!
Up to 6% Loan incentives available with use of our preferred lender
Not too big, not too small. The Ballenger is just right with the ideal amount of space that delivers on flexibility. Enter through the covered porch into a flex room – you decide how it functions. A huge modern island in the kitchen flows neatly into the dining area and family room. Upstairs, the owner’s bedroom offers two separate closets. Choose four bedrooms or turn one into a loft. For even more space, finish the basement with another bedroom and a wet bar in select areas.
Model is located at 904 Midbrook Lane, Bowie, MD 20716
*Pictures are representatives of the house type. Other floorplans are available.
**Homesite premium may apply
Home Details
Home Type
- Single Family
Year Built
- Built in 2025 | New Construction
Lot Details
- 8,146 Sq Ft Lot
- Property is in excellent condition
HOA Fees
- $130 Monthly HOA Fees
Parking
- 2 Car Attached Garage
- Front Facing Garage
- Garage Door Opener
Home Design
- Traditional Architecture
- Brick Exterior Construction
- Vinyl Siding
- Concrete Perimeter Foundation
Interior Spaces
- 2,737 Sq Ft Home
- Property has 3 Levels
Kitchen
- Built-In Microwave
- ENERGY STAR Qualified Refrigerator
- ENERGY STAR Qualified Dishwasher
- Disposal
Flooring
- Carpet
- Luxury Vinyl Plank Tile
Bedrooms and Bathrooms
- 4 Bedrooms
Finished Basement
- Sump Pump
- Basement Windows
Schools
- Benjamin Tasker Middle School
- Bowie High School
Utilities
- Forced Air Heating and Cooling System
- Tankless Water Heater
Listing and Financial Details
- Tax Lot WANSUH043
Community Details
Overview
- Built by RYAN HOMES
- Southlake Subdivision, Ballinger Floorplan
Recreation
- Community Pool
Map
Home Values in the Area
Average Home Value in this Area
Property History
| Date | Event | Price | Change | Sq Ft Price |
|---|---|---|---|---|
| 03/31/2025 03/31/25 | Pending | -- | -- | -- |
| 03/28/2025 03/28/25 | Price Changed | $689,990 | -4.8% | $252 / Sq Ft |
| 03/27/2025 03/27/25 | For Sale | $724,990 | -- | $265 / Sq Ft |
Similar Homes in Bowie, MD
Source: Bright MLS
MLS Number: MDPG2146560
- 15561 Twin River Cir Unit H044
- 15609 Rockburn Way Unit H050
- 15601 Rockburn Way Unit H046
- 15562 Twin River Cir Unit H014
- 15611 Rockburn Way Unit H51
- 15542 Twin River Cir
- 15513 Twin River Cir
- 15908 Hyde Park Place
- 614 Glen Lake Dr
- 904 Midbrook Ln
- TBB Wind Ridge Place Unit RICHMOND
- 11 While Away Dr Unit 224B
- Emory II Plan at South Lake
- Colton II Plan at South Lake
- Creighton Plan at South Lake
- Richmond Plan at South Lake
- Bridgeport II Plan at South Lake
- Albemarle Plan at South Lake
- TBB Meadow Creek Dr Unit ALBEMARLE
- TBB While Away Dr Unit CREIGHTON
