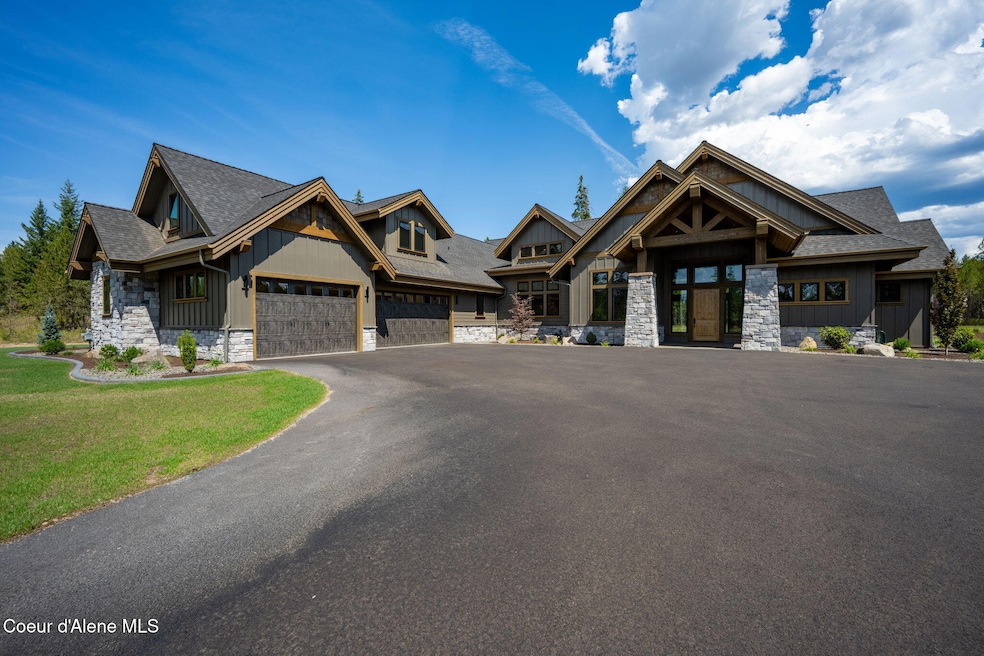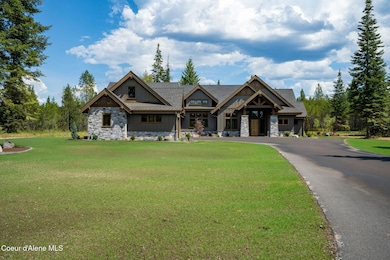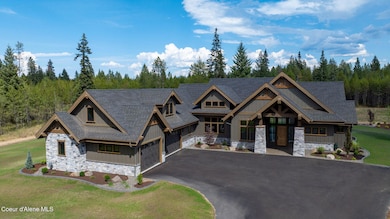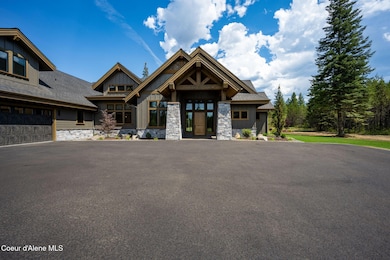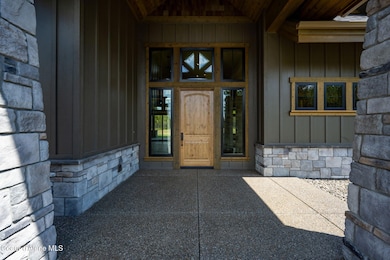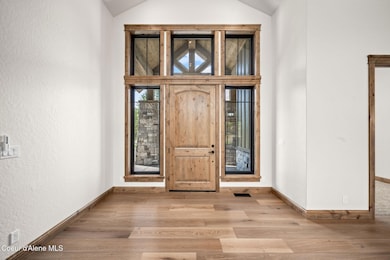15556 N Mountain View Rd Twin Lakes, ID 83858
Estimated payment $13,764/month
Highlights
- RV or Boat Parking
- Mountain View
- Wood Flooring
- Lakeland Senior High School Rated 9+
- Wooded Lot
- Mud Room
About This Home
WELCOME TO ''BENNETT ESTATES'', LUXURY HOMES ON 5 ACRE PARCELS IN RATHDRUM! This newly completed JASPER is a Northwest Style Luxury Home with elegant & trending modern touches, thoughtfully designed & built by award winning builder featuring 4 Bed/ 3 1/2 Baths + den & family room, 3419 total SQ FT. Enjoy main level living w/4th bedroom, full bath & family room over garage. Special features include: Double layer cedar facia, stunning & massive masonry columns at front entry, beam and shingle accents, masonry exterior finishes, solid core doors, large kitchen, stunning rustic maple custom cabinetry, huge island, quartz countertops w/ full tile backsplash, walk in pantry, Thermador pro style appliances with 6 burner cooktop, double wall oven, elegant powder room, dramatic floor to ceiling limestone linear gas fireplace, european oak hardwood floors, spacious master with huge fully titled shower & soaking tub in master bath, solid core doors, large laundry/mud room, massive rear covered patio with built in outdoor kitchen & 5 burner Napoleon stainless gas grill, oversized 3 car garage, long curved paved driveway, landscape with curbing, sprinklers. High Speed Fiber Optic, natural gas & your own 25 GPM private well. SHOPS/BARNS, LIVESTOCK OK. TREED PARCELS, CLOSE TO TOWN!
Listing Agent
Windermere/Coeur d'Alene Realty Inc License #SP40645 Listed on: 08/06/2025

Home Details
Home Type
- Single Family
Year Built
- Built in 2025
Lot Details
- 4.78 Acre Lot
- Open Space
- Southern Exposure
- Landscaped
- Level Lot
- Open Lot
- Backyard Sprinklers
- Wooded Lot
- Lawn
- Property is zoned County-AG, County-AG
Property Views
- Mountain
- Territorial
- Neighborhood
Home Design
- Concrete Foundation
- Frame Construction
- Shingle Roof
- Composition Roof
- Shingle Siding
- Stone Exterior Construction
- Cedar
- Stone
Interior Spaces
- 3,419 Sq Ft Home
- 1-Story Property
- Gas Fireplace
- Mud Room
- Crawl Space
Kitchen
- Walk-In Pantry
- Built-In Double Oven
- Cooktop
- Microwave
- Dishwasher
- Kitchen Island
- Disposal
Flooring
- Wood
- Carpet
- Tile
Bedrooms and Bathrooms
- 4 Bedrooms | 3 Main Level Bedrooms
- 4 Bathrooms
- Soaking Tub
Laundry
- Laundry Room
- Washer and Electric Dryer Hookup
Parking
- Attached Garage
- RV or Boat Parking
Outdoor Features
- Covered Patio or Porch
- Exterior Lighting
- Rain Gutters
Utilities
- Forced Air Heating and Cooling System
- Heating System Uses Natural Gas
- Furnace
- Gas Available
- Well
- Gas Water Heater
- Water Softener
- Septic System
- High Speed Internet
Community Details
- No Home Owners Association
- Built by Rosenberger Const
- Bennett Estates Subdivision
Listing and Financial Details
- Assessor Parcel Number 0L9300010130
Map
Home Values in the Area
Average Home Value in this Area
Tax History
| Year | Tax Paid | Tax Assessment Tax Assessment Total Assessment is a certain percentage of the fair market value that is determined by local assessors to be the total taxable value of land and additions on the property. | Land | Improvement |
|---|---|---|---|---|
| 2025 | -- | $426,299 | $426,299 | $0 |
| 2024 | -- | $0 | $0 | $0 |
Property History
| Date | Event | Price | List to Sale | Price per Sq Ft |
|---|---|---|---|---|
| 11/06/2025 11/06/25 | Pending | -- | -- | -- |
| 08/06/2025 08/06/25 | For Sale | $2,195,000 | -- | $642 / Sq Ft |
Source: Coeur d'Alene Multiple Listing Service
MLS Number: 25-8113
APN: 0L9300010130
- 0 L2 B1 N Mountain View Rd
- 0 L12 B1 N Mountain View Rd
- L11 B1 N Mountain View Rd
- L10 B1 N Mountain View Rd
- L3 B1 N Mountain View Rd
- L8 B1 N Mountain View Rd
- L6 B1 N Mountain View Rd
- L7 B1 N Mountain View Rd
- L9 B1 N Mountain View Rd
- 16155 N Mountain View Rd
- 16682 N Radian Rd
- 6179 Pelican Loop
- 6139 Pelican Loop
- 6133 Pelican Loop
- 6115 Pelican Loop
- 6096 Pelican Loop
- 6093 Pelican Loop
- 6078 Pelican Loop
- 6073 Pelican Loop
- 6051 Pelican Loop
