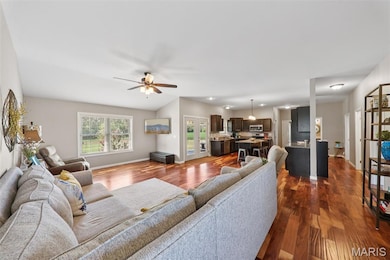15556 Old State Rd Carlyle, IL 62231
Estimated payment $4,301/month
Highlights
- Heated In Ground Pool
- Second Garage
- Ranch Style House
- Carlyle Elementary School Rated 9+
- RV or Boat Parking
- Pole Barn
About This Home
Bring your lifestyle dreams to life with this extraordinary Clinton County property designed for both work and play. The 5 bedroom, 3.5 bath full brick home offers 3,500± sq ft of living space with an open floor plan, main floor master suite, main level laundry, finished basement, and a covered patio overlooking wide open country views. Perfectly positioned on 3 acres of a quiet dead-end road, this retreat blends comfort, privacy, and functionality. Outdoors, you’ll find a heated fiberglass inground pool, a fire pit, and plenty of space to host unforgettable gatherings. Two massive 60x40+/- outbuildings make this property truly unique. The first is fully finished with heated floors, furnace, A/C, water heater, full bath, bar with kitchen, car lift, garage door screens, and covered patio, ideal for entertaining, running a business, or creating the ultimate hobby shop. The second pole barn is perfect for storage with concrete floors, electric, and three overhead doors, offering room for RVs, boats, farm equipment, or large toys. This rare opportunity is perfect for business owners, hobbyists, or families who want space to spread out and the ability to host gatherings with ease. A rare find in Clinton County real estate, this home delivers the best of country living with modern amenities.
Home Details
Home Type
- Single Family
Est. Annual Taxes
- $7,699
Year Built
- Built in 2015
Lot Details
- 3 Acre Lot
- Few Trees
- Back Yard Fenced
Parking
- 2 Car Attached Garage
- Second Garage
- RV or Boat Parking
Home Design
- Ranch Style House
- Brick Exterior Construction
- Architectural Shingle Roof
- Metal Construction or Metal Frame
Interior Spaces
- Vinyl Flooring
- Laundry on main level
Kitchen
- Eat-In Kitchen
- Electric Oven
- Electric Range
- Microwave
- Dishwasher
- Stainless Steel Appliances
- Kitchen Island
- Granite Countertops
- Disposal
Bedrooms and Bathrooms
- 5 Bedrooms
Partially Finished Basement
- Basement Fills Entire Space Under The House
- Walk-Up Access
- 9 Foot Basement Ceiling Height
- Sump Pump
- Fireplace in Basement
- Finished Basement Bathroom
- Basement Window Egress
Outdoor Features
- Heated In Ground Pool
- Outdoor Kitchen
- Fire Pit
- Pole Barn
- Separate Outdoor Workshop
- Shed
- Outbuilding
Schools
- Carlyle Dist 1 Elementary And Middle School
- Carlyle High School
Farming
- Agricultural
Utilities
- Geothermal Heating and Cooling
- Heating System Powered By Owned Propane
- Septic Tank
Listing and Financial Details
- Assessor Parcel Number 07-07-15-100-017
Community Details
Recreation
- Community Pool
Additional Features
- No Home Owners Association
- Community Storage Space
Map
Home Values in the Area
Average Home Value in this Area
Tax History
| Year | Tax Paid | Tax Assessment Tax Assessment Total Assessment is a certain percentage of the fair market value that is determined by local assessors to be the total taxable value of land and additions on the property. | Land | Improvement |
|---|---|---|---|---|
| 2024 | $8,187 | $150,500 | $15,570 | $134,930 |
| 2023 | $7,699 | $136,810 | $14,150 | $122,660 |
| 2022 | $7,699 | $101,420 | $13,870 | $87,550 |
| 2021 | $5,601 | $99,430 | $13,600 | $85,830 |
| 2020 | $5,567 | $97,480 | $13,330 | $84,150 |
| 2019 | $5,525 | $97,480 | $13,330 | $84,150 |
| 2018 | $5,328 | $88,570 | $9,580 | $78,990 |
| 2017 | $5,416 | $88,570 | $9,580 | $78,990 |
| 2016 | $5,411 | $88,570 | $9,580 | $78,990 |
| 2015 | -- | $21,120 | $9,580 | $11,540 |
| 2013 | -- | $67 | $67 | $0 |
Property History
| Date | Event | Price | List to Sale | Price per Sq Ft |
|---|---|---|---|---|
| 10/23/2025 10/23/25 | Price Changed | $699,000 | -6.8% | $202 / Sq Ft |
| 09/19/2025 09/19/25 | For Sale | $750,000 | -- | $217 / Sq Ft |
Purchase History
| Date | Type | Sale Price | Title Company |
|---|---|---|---|
| Warranty Deed | $15,000 | None Available |
Source: MARIS MLS
MLS Number: MIS25063045
APN: 07-07-15-100-017
- 16743 Ashland Ct
- 291 Carter St
- 611 23rd St
- 1090 18th St
- 1870 Fairfax St
- 1310 Clinton St
- 15207 Business Highway 127
- 951 10th St
- 471 Methodist St
- 0 Redwood St
- 345 Valley View
- 10675 Buckingham Ct
- 18835 Mary Jane Ln
- 126 Jefferson Dr
- 18018 Illinois 127
- 13898 Lincoln Dr
- 13964 Best One Dr
- 1031 N 1st St
- 923 N 6th St
- 290 N Elm St
- 302 Jennifer
- 25 W Kentucky St
- 101 Harting Dr
- 98 Deerwood Park
- 92 Deerwood Park
- 12 Deerwood Park
- 44 Deerwood Park
- 1410 30th St
- 508 Broadway Unit 508A
- 919 Mulberry St Unit 127
- 216 Flax Dr
- 316 Madison St
- 1525 Crown Rd
- 1310 Villa Verde Ct Unit 1310
- 208 Olyvia St
- 10557 Ellis Rd
- 115 W Saint Louis St
- 9740 Luan Dr
- 102 Perryman St
- 9680 Hayden Dr







