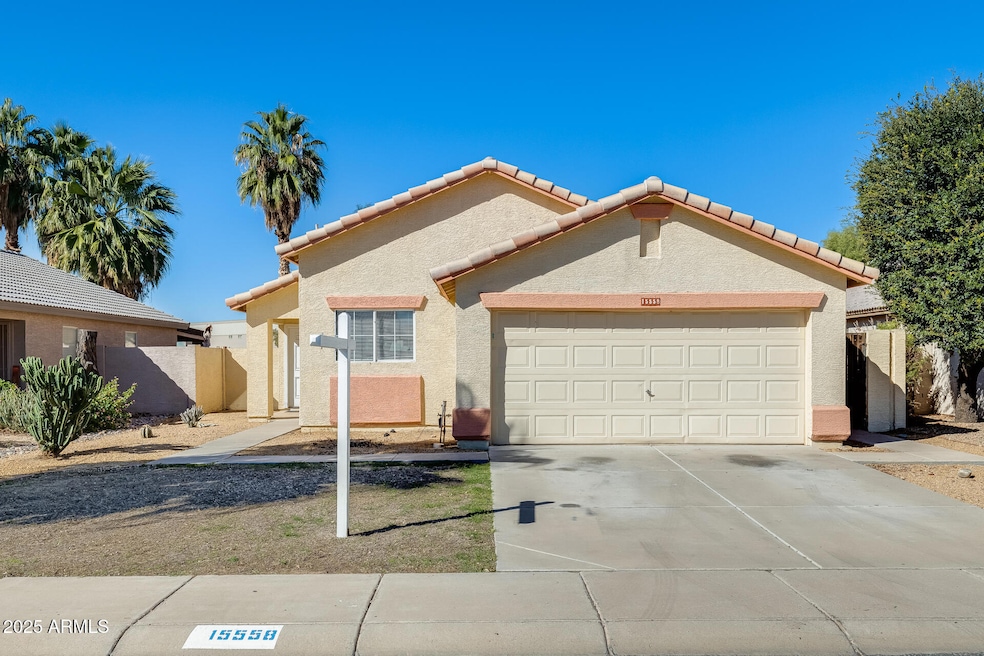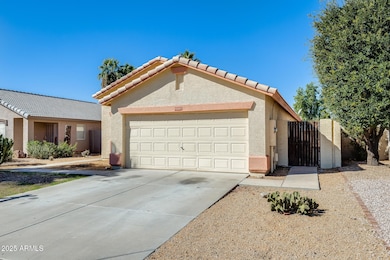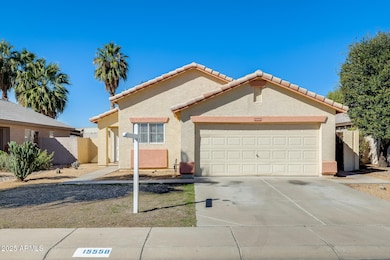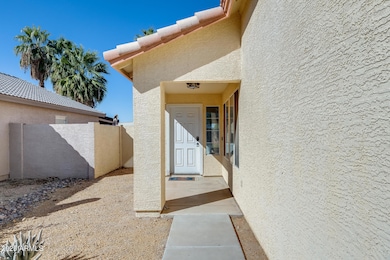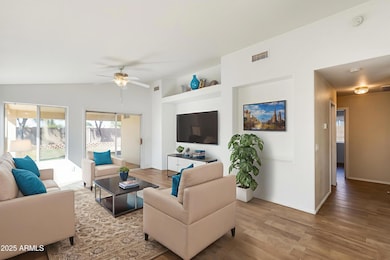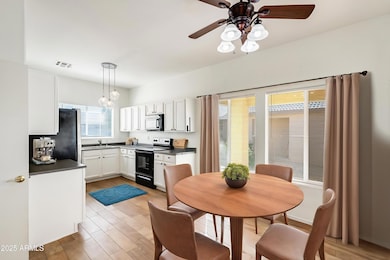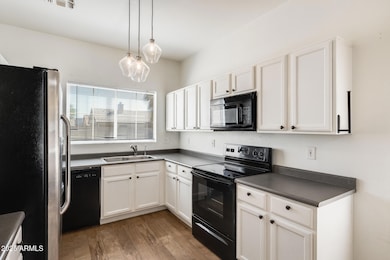
15558 N 136th Ln Surprise, AZ 85374
Estimated payment $1,932/month
Highlights
- Vaulted Ceiling
- Eat-In Kitchen
- Community Playground
- Covered Patio or Porch
- Dual Vanity Sinks in Primary Bathroom
- Tile Flooring
About This Home
Beautiful Short Sale Opportunity!
Step into comfort and convenience with this charming 3-bedroom, 2-bathroom home showcasing a spacious open-concept floor plan designed for both functionality and style. Enjoy peace of mind with a newer HVAC system complete with a transferable warranty and a smart thermostat for year-round energy efficiency. The water heater was replaced in 2018 and has been serviced annually, ensuring reliability for years to come.
Inside, you'll find a freshly painted interior complemented by wood-look tile flooring throughout, offering both beauty and easy maintenance. The kitchen features an updated dishwasher and reverse osmosis system, while the hall bathroom has been thoughtfully upgraded with a modern vanity and fixtures. Step outside to your private backyard oasis with no neighbors directly behind, providing privacy and serenity. A large covered patio is perfect for relaxing or entertaining, surrounded by a low-maintenance yard that's simple to care for year-round.
Ideally located just minutes from premier shopping, dining, and everyday conveniences. This home blends comfort, value, and location in one inviting package. Don't miss your chance to make it yours!
Listing Agent
Generation Real Estate and Rentals License #BR672219000 Listed on: 10/22/2025
Home Details
Home Type
- Single Family
Est. Annual Taxes
- $968
Year Built
- Built in 1998
Lot Details
- 5,880 Sq Ft Lot
- Desert faces the front of the property
- Block Wall Fence
- Grass Covered Lot
HOA Fees
- $60 Monthly HOA Fees
Parking
- 2 Car Garage
Home Design
- Wood Frame Construction
- Tile Roof
- Stucco
Interior Spaces
- 1,352 Sq Ft Home
- 1-Story Property
- Vaulted Ceiling
- Ceiling Fan
- Tile Flooring
Kitchen
- Eat-In Kitchen
- Built-In Microwave
- Laminate Countertops
Bedrooms and Bathrooms
- 3 Bedrooms
- 2 Bathrooms
- Dual Vanity Sinks in Primary Bathroom
Schools
- West Point Elementary School
- Dysart High School
Utilities
- Cooling System Updated in 2024
- Central Air
- Heating Available
- High Speed Internet
- Cable TV Available
Additional Features
- ENERGY STAR Qualified Equipment for Heating
- Covered Patio or Porch
Listing and Financial Details
- Short Sale
- Tax Lot 208
- Assessor Parcel Number 501-16-749
Community Details
Overview
- Association fees include ground maintenance
- City Management Association, Phone Number (602) 437-4777
- Built by Ryland Homes
- Ryland Homes At West Point Towne Center Subdivision
Recreation
- Community Playground
- Bike Trail
Map
Home Values in the Area
Average Home Value in this Area
Tax History
| Year | Tax Paid | Tax Assessment Tax Assessment Total Assessment is a certain percentage of the fair market value that is determined by local assessors to be the total taxable value of land and additions on the property. | Land | Improvement |
|---|---|---|---|---|
| 2025 | $1,128 | $12,191 | -- | -- |
| 2024 | $1,084 | $11,611 | -- | -- |
| 2023 | $1,084 | $25,670 | $5,130 | $20,540 |
| 2022 | $1,139 | $19,170 | $3,830 | $15,340 |
| 2021 | $1,009 | $17,520 | $3,500 | $14,020 |
| 2020 | $999 | $16,080 | $3,210 | $12,870 |
| 2019 | $973 | $14,120 | $2,820 | $11,300 |
| 2018 | $952 | $13,080 | $2,610 | $10,470 |
| 2017 | $957 | $11,600 | $2,320 | $9,280 |
| 2016 | $928 | $10,730 | $2,140 | $8,590 |
| 2015 | $882 | $9,780 | $1,950 | $7,830 |
Property History
| Date | Event | Price | List to Sale | Price per Sq Ft | Prior Sale |
|---|---|---|---|---|---|
| 10/22/2025 10/22/25 | For Sale | $339,900 | 0.0% | $251 / Sq Ft | |
| 01/20/2023 01/20/23 | Sold | $340,000 | -1.7% | $251 / Sq Ft | View Prior Sale |
| 12/27/2022 12/27/22 | Pending | -- | -- | -- | |
| 11/09/2022 11/09/22 | Price Changed | $346,000 | -2.3% | $256 / Sq Ft | |
| 10/12/2022 10/12/22 | Price Changed | $354,000 | -2.5% | $262 / Sq Ft | |
| 09/28/2022 09/28/22 | Price Changed | $363,000 | -4.0% | $268 / Sq Ft | |
| 09/08/2022 09/08/22 | Price Changed | $378,000 | -0.5% | $280 / Sq Ft | |
| 08/11/2022 08/11/22 | Price Changed | $380,000 | -6.4% | $281 / Sq Ft | |
| 07/21/2022 07/21/22 | Price Changed | $406,000 | -2.4% | $300 / Sq Ft | |
| 07/07/2022 07/07/22 | Price Changed | $416,000 | -3.5% | $308 / Sq Ft | |
| 06/23/2022 06/23/22 | Price Changed | $431,000 | -4.0% | $319 / Sq Ft | |
| 06/10/2022 06/10/22 | Price Changed | $449,000 | -4.5% | $332 / Sq Ft | |
| 05/29/2022 05/29/22 | For Sale | $470,000 | -- | $348 / Sq Ft |
Purchase History
| Date | Type | Sale Price | Title Company |
|---|---|---|---|
| Warranty Deed | $340,000 | Os National | |
| Warranty Deed | $418,200 | Os National | |
| Interfamily Deed Transfer | -- | Fidelity National Title | |
| Warranty Deed | $109,500 | Capital Title Agency | |
| Warranty Deed | $93,077 | Transnation Title Insurance | |
| Cash Sale Deed | $78,547 | Transnation Title Insurance |
Mortgage History
| Date | Status | Loan Amount | Loan Type |
|---|---|---|---|
| Open | $333,841 | Construction | |
| Previous Owner | $190,000 | Purchase Money Mortgage | |
| Previous Owner | $111,690 | VA | |
| Previous Owner | $94,900 | VA | |
| Closed | $17,000 | No Value Available |
About the Listing Agent
Skyler's Other Listings
Source: Arizona Regional Multiple Listing Service (ARMLS)
MLS Number: 6937021
APN: 501-16-749
- 13585 W Ironwood St
- 13553 W Ironwood St
- 15792 N Naegel Dr
- 15188 N 137th Ln
- 13507 W Fargo Dr
- 13802 W Fargo Dr
- 13346 W Saguaro Ln
- 13864 W Ironwood St
- 13341 W Ocotillo Ln
- 13830 W Fargo Dr
- 13450 W Maui Ln
- 13862 W Fargo Dr
- 16045 N 138th Dr
- 15653 N Lasso Dr
- 16187 N Basl Ln
- 16189 N 137th Dr
- 13857 W Maui Ln
- 13510 W Statler St
- 13239 W Tara Ln
- 13755 W Mauna Loa Ln
- 13679 W Tara Ln
- 13587 W Tara Ln
- 13719 W Tara Ln
- 13384 W Desert Ln
- 13381 W Ocotillo Ln
- 15946 N Naegel Dr
- 13391 W Ironwood St
- 16058 N 135th Dr
- 15954 N Naegel Dr
- 13546 W Port Royale Ln
- 13402 W Fargo Dr
- 13221 W Ocotillo Ln
- 16150 N 138th Ln
- 14907 N 134th Cir
- 15267 N 140th Dr
- 13197 W Ocotillo Ln
- 13314 W Mauna Loa Ln
- 13559 W Canyon Creek Dr
- 13927 W Port Royale Ln
- 13167 W Caribbean Ln
