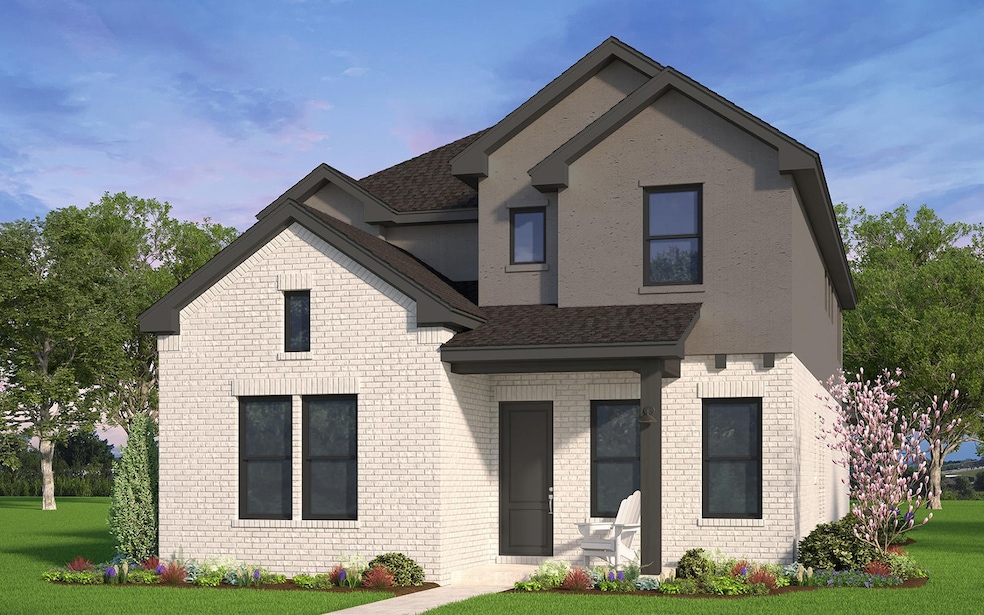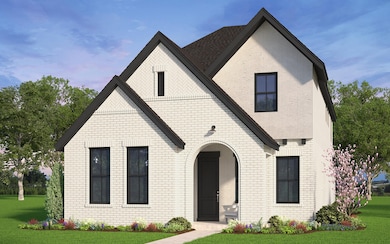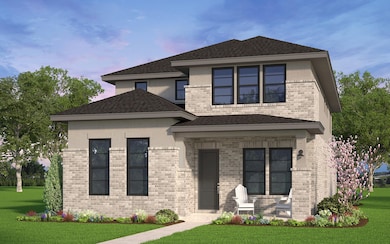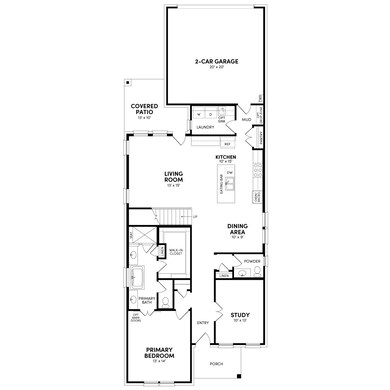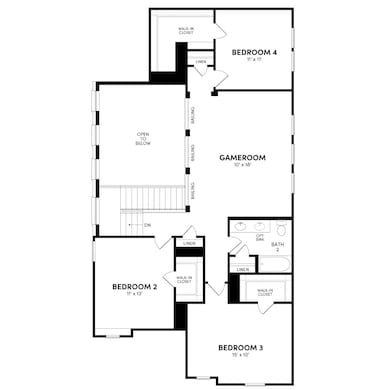15558 Swallowtail St Frisco, TX 75035
East Frisco NeighborhoodEstimated payment $5,170/month
Highlights
- New Construction
- Contemporary Architecture
- Freestanding Bathtub
- Norris Elementary School Rated A
- Family Room with Fireplace
- Wood Flooring
About This Home
Welcome to Brookfield Residential at The Grove Frisco! This master-planned community is surrounded by heritage trees and offers resort-style amenities, including pools, miles of scenic trails, creative parks, and multiple gathering areas for residents. Located within the highly acclaimed Frisco ISD, The Grove Frisco provides an exceptional environment for family living.
Luxury meets comfort in the Middlebury, a spacious two-story floor plan designed for today’s lifestyle. The open-concept main level features a bright two-story great room that flows seamlessly into the upstairs game room, creating a welcoming and connected living space. The Primary Suite includes a luxurious bath with a freestanding tub and generous closet space. Two additional full baths downstairs. A mudroom drop zone off the garage offers convenient organization for daily essentials. Upstairs, the fourth bedroom can be customized as a media room or multi-generational suite with an optional kitchenette. Large walk-in closets throughout the home provide abundant storage. The Middlebury offers a perfect balance of luxury, comfort, and versatility, designed to adapt to the way you live.
Listing Agent
Ready Real Estate LLC Brokerage Phone: 469-674-4755 License #0734288 Listed on: 10/27/2025

Home Details
Home Type
- Single Family
Year Built
- Built in 2025 | New Construction
Lot Details
- 5,227 Sq Ft Lot
HOA Fees
- $212 Monthly HOA Fees
Parking
- 2 Car Attached Garage
- Rear-Facing Garage
Home Design
- Contemporary Architecture
- Traditional Architecture
- Slab Foundation
- Composition Roof
Interior Spaces
- 2,647 Sq Ft Home
- 2-Story Property
- Wired For Sound
- Ceiling Fan
- Decorative Lighting
- ENERGY STAR Qualified Windows
- Mud Room
- Family Room with Fireplace
- 2 Fireplaces
Kitchen
- Eat-In Kitchen
- Double Convection Oven
- Electric Oven
- Built-In Gas Range
- Microwave
- Dishwasher
- Kitchen Island
- Disposal
Flooring
- Wood
- Carpet
- Tile
Bedrooms and Bathrooms
- 5 Bedrooms
- Walk-In Closet
- 4 Full Bathrooms
- Low Flow Plumbing Fixtures
- Freestanding Bathtub
Home Security
- Home Security System
- Smart Home
- Carbon Monoxide Detectors
- Fire and Smoke Detector
Eco-Friendly Details
- Energy-Efficient Appliances
- Energy-Efficient Construction
- Energy-Efficient HVAC
- Energy-Efficient Lighting
- Energy-Efficient Insulation
- Energy-Efficient Doors
- Rain or Freeze Sensor
- ENERGY STAR Qualified Equipment for Heating
- Energy-Efficient Thermostat
- Ventilation
- Air Purifier
- Energy-Efficient Hot Water Distribution
- Green Water Conservation Infrastructure
Schools
- Norris Elementary School
- Independence High School
Utilities
- Air Filtration System
- Humidity Control
- Zoned Heating and Cooling
- Underground Utilities
- High-Efficiency Water Heater
- High Speed Internet
- Cable TV Available
Community Details
- Association fees include all facilities, ground maintenance
- Cohere Life Association
- The Grove Subdivision
Listing and Financial Details
- Legal Lot and Block 27 / AL
- Assessor Parcel Number 2934358
Map
Home Values in the Area
Average Home Value in this Area
Property History
| Date | Event | Price | List to Sale | Price per Sq Ft |
|---|---|---|---|---|
| 10/27/2025 10/27/25 | For Sale | $790,561 | +13.8% | $299 / Sq Ft |
| 10/02/2025 10/02/25 | Price Changed | $694,990 | -11.7% | $263 / Sq Ft |
| 09/26/2025 09/26/25 | Price Changed | $787,068 | +2.5% | $297 / Sq Ft |
| 09/25/2025 09/25/25 | For Sale | $768,031 | -- | $290 / Sq Ft |
Source: North Texas Real Estate Information Systems (NTREIS)
MLS Number: 21094022
- 9251 Cardinal Flower St
- 9219 Cardinal Flower St
- 9203 Cardinal Flower St
- 9486 Jackson Vine Mews
- 9484 Basketgrass Ln
- 5509 A Plan at The Grove Frisco - 55' Traditional Homes
- 5503 A Plan at The Grove Frisco - 55' Traditional Homes
- 4545 A Plan at The Grove Frisco - 40' Alley Load Homes
- 5512 A Plan at The Grove Frisco - 55' Traditional Homes
- 5515 A Plan at The Grove Frisco - 55' Traditional Homes
- 4500 A Plan at The Grove Frisco - 40' Alley Load Homes
- 5506 A Plan at The Grove Frisco - 55' Traditional Homes
- 4530 A Plan at The Grove Frisco - 40' Alley Load Homes
- 4515 A Plan at The Grove Frisco - 40' Alley Load Homes
- 4520 A Plan at The Grove Frisco - 40' Alley Load Homes
- 5500 A Plan at The Grove Frisco - 55' Traditional Homes
- 9287 Pavonia Ln
- 9203 Pavonia Ln
- 9263 Pavonia Ln
- 15180 Boxthorn Dr
- 8888 Samara St
- 8876 Samara St
- 16220 Phoebe Rd
- 8951 McCutchins Dr
- 4651 S Custer Rd
- 8473 Gerbera Daisy Rd
- 8905 Whitehead St
- 8901 Whitehead St
- 8613 Tutbury Place
- 8808 Stargazer Dr
- 4101 S Custer Rd
- 8700 Stacy Rd
- 8701 Denstone Dr
- 5008 Soaring St
- 8808 Paradise Dr
- 8589 Stacy Rd
- 4011 S Custer Rd
- 8765 Majors Cir
- 3651 S Custer Rd
- 3651-319 S Custer Rd
