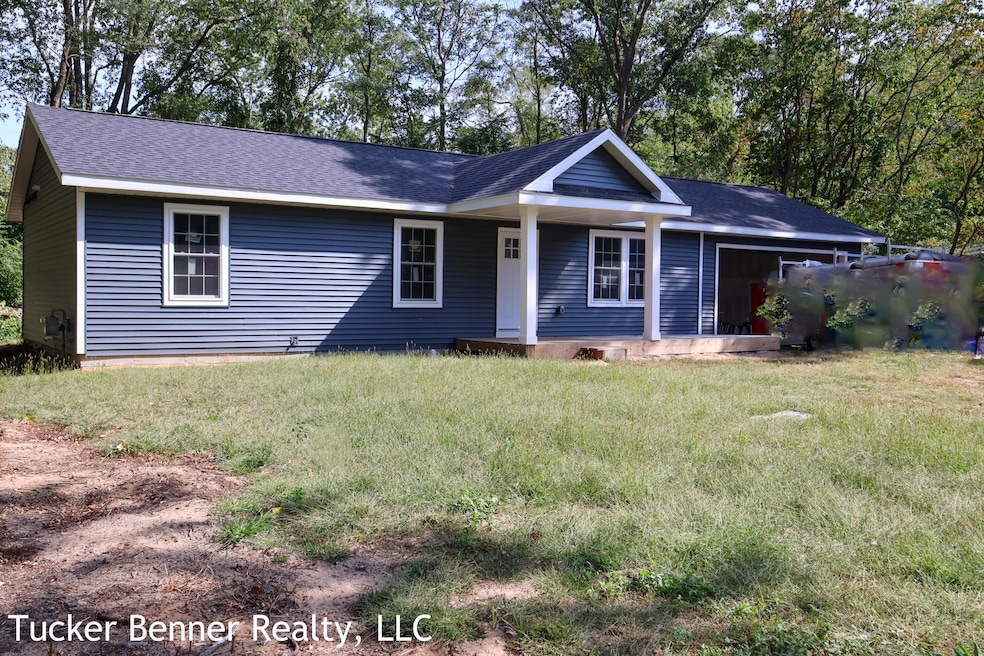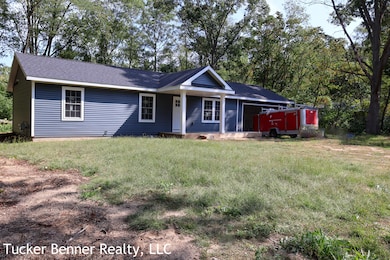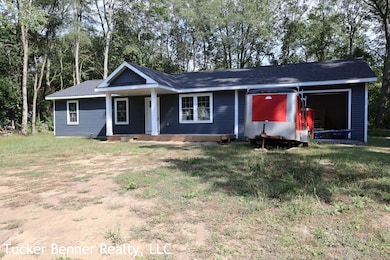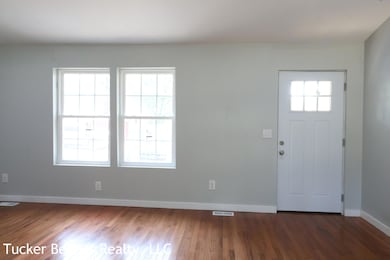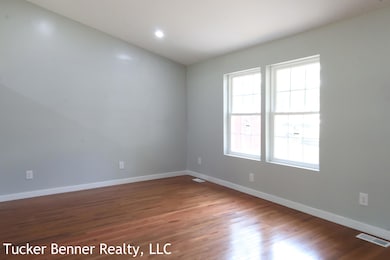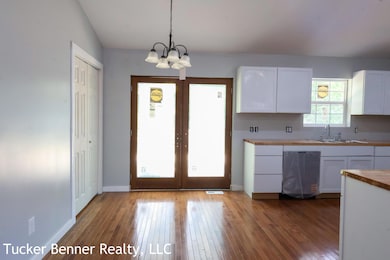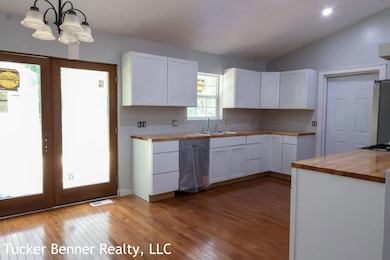1556 Carlton St Muskegon, MI 49442
Estimated payment $1,319/month
Total Views
1,733
3
Beds
2
Baths
1,056
Sq Ft
$222
Price per Sq Ft
Highlights
- Popular Property
- Deck
- No HOA
- Under Construction
- Wood Flooring
- Porch
About This Home
Nearly completed New Construction in Orchard View. This modern style ranch offers 3 bedrooms and 2 full bathrooms. The home has an open floor plan with a nice spacious deck off the dining area. The home has a large living room for entertaining, main floor laundry, primary suite, and central air. There is also a 2 stall attached garage. Schedule your showing today!
Home Details
Home Type
- Single Family
Est. Annual Taxes
- $976
Year Built
- Built in 2025 | Under Construction
Lot Details
- 0.46 Acre Lot
- Lot Dimensions are 158x125x159x125
Parking
- 2 Car Attached Garage
- Front Facing Garage
- Unpaved Driveway
Home Design
- Shingle Roof
- Vinyl Siding
Interior Spaces
- 1,056 Sq Ft Home
- 1-Story Property
- Living Room
- Dining Area
- Crawl Space
Kitchen
- Range
- Dishwasher
Flooring
- Wood
- Carpet
- Laminate
Bedrooms and Bathrooms
- 3 Main Level Bedrooms
- 2 Full Bathrooms
Laundry
- Laundry in Hall
- Laundry on main level
- Washer and Gas Dryer Hookup
Outdoor Features
- Deck
- Porch
Utilities
- Forced Air Heating and Cooling System
- Heating System Uses Natural Gas
Community Details
- No Home Owners Association
Map
Create a Home Valuation Report for This Property
The Home Valuation Report is an in-depth analysis detailing your home's value as well as a comparison with similar homes in the area
Home Values in the Area
Average Home Value in this Area
Tax History
| Year | Tax Paid | Tax Assessment Tax Assessment Total Assessment is a certain percentage of the fair market value that is determined by local assessors to be the total taxable value of land and additions on the property. | Land | Improvement |
|---|---|---|---|---|
| 2025 | -- | $0 | $0 | $0 |
| 2024 | $92 | $0 | $0 | $0 |
| 2023 | $19 | $5,300 | $0 | $0 |
| 2022 | $149 | $5,300 | $0 | $0 |
| 2021 | $148 | $4,500 | $0 | $0 |
| 2020 | $85 | $4,500 | $0 | $0 |
| 2019 | $100 | $1,800 | $0 | $0 |
| 2018 | $80 | $1,400 | $0 | $0 |
| 2017 | $80 | $1,400 | $0 | $0 |
| 2016 | $17 | $1,400 | $0 | $0 |
| 2015 | -- | $1,600 | $0 | $0 |
| 2014 | -- | $1,800 | $0 | $0 |
| 2013 | -- | $0 | $0 | $0 |
Source: Public Records
Property History
| Date | Event | Price | List to Sale | Price per Sq Ft | Prior Sale |
|---|---|---|---|---|---|
| 10/30/2025 10/30/25 | For Sale | $234,900 | 0.0% | $222 / Sq Ft | |
| 09/25/2025 09/25/25 | Pending | -- | -- | -- | |
| 09/19/2025 09/19/25 | For Sale | $234,900 | +2836.3% | $222 / Sq Ft | |
| 08/15/2023 08/15/23 | Sold | $8,000 | -27.3% | -- | View Prior Sale |
| 07/10/2023 07/10/23 | Pending | -- | -- | -- | |
| 08/11/2022 08/11/22 | Price Changed | $11,000 | -26.7% | -- | |
| 08/13/2021 08/13/21 | For Sale | $15,000 | -- | -- |
Source: MichRIC
Purchase History
| Date | Type | Sale Price | Title Company |
|---|---|---|---|
| Quit Claim Deed | $8,000 | None Listed On Document | |
| Quit Claim Deed | $8,000 | None Listed On Document | |
| Quit Claim Deed | -- | None Listed On Document | |
| Quit Claim Deed | -- | None Available |
Source: Public Records
Source: MichRIC
MLS Number: 25048192
APN: 10-672-007-0009-00
Nearby Homes
- 1963 Kregel Ave
- 1434 S Quarterline Rd
- 1949 Summerset Dr
- VL Quarterline Rd
- 1790 Evanston Ave
- 2335 Vine Ave
- 1751 Bush Ave
- 1190 Center St
- 1718 Langeland Ave
- 1650 Bush Ave
- 1935 Catherine Ave
- 2449 E Laketon Ave
- 1774 Mclaughlin Ave
- 1885 E Isabella Ave
- 1051 West St
- 2049 Center St
- 2048 Center St
- 1540 Oak Park Dr
- 1059 Gordon St
- 2576 Vine Ave
- 1434 S Quarterline Rd
- 2243 E Apple Ave
- 834 S Sheridan Dr
- 410 Glen Oaks Dr
- 2250 Valley St
- 1192 Maple St
- 2701 Huizenga St Unit 80
- 199 Catherine Ave
- 1209 Pine St Unit 1209 Pine Apt #2
- 1937 Hoyt St
- 267 Myrtle Ave Unit 2
- 2646 Reynolds St
- 285 Western Ave
- 292 W Western Ave
- 351 W Western Ave
- 316 Morris Ave
- 550 W Western Ave
- 3975 Grand Haven Rd
- 3229 Jefferson St
- 3113 Mona St
