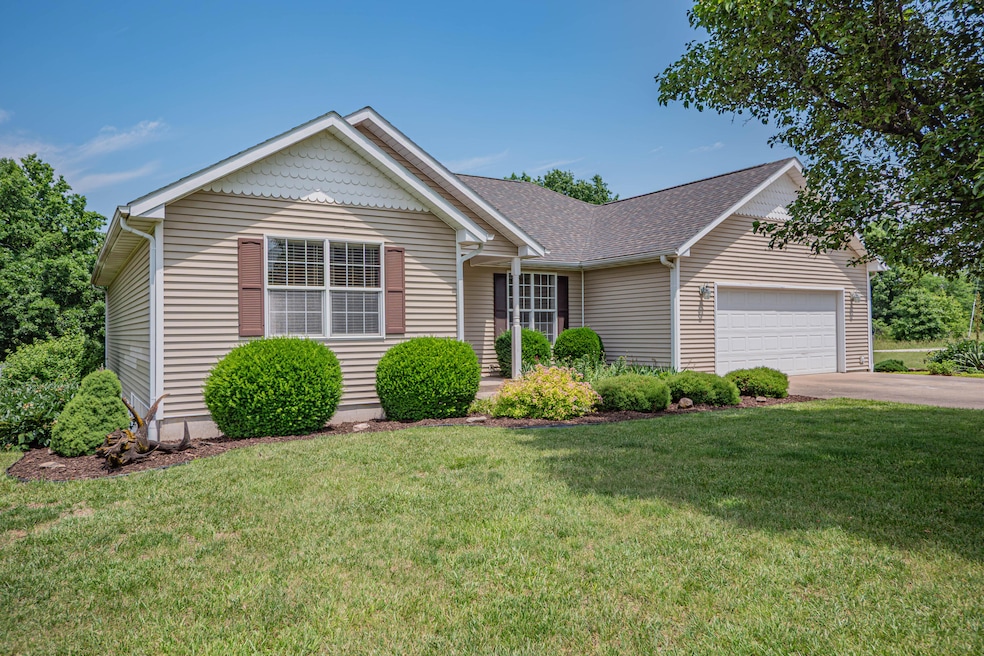
1556 County Road 2375 Moberly, MO 65270
Highlights
- Deck
- Wood Flooring
- First Floor Utility Room
- Ranch Style House
- No HOA
- Front Porch
About This Home
As of July 2025Discover comfort and versatility in this beautifully maintained 5-bedroom, 3-bathroom home situated on 4 acres. With a roof only 4 years old, this property is move-in ready and packed with features to support both relaxed living and active hobbies. Inside, you'll find 5 bedrooms, each with large closets, offering ample storage throughout. A bonus storage room is perfect for crafting, seasonal items, or any of your hobbies. The home also features a walk-out shop, ideal for projects, tools, or extra work space. Step outside to enjoy the 26 x 40 pole barn, perfect for equipment, vehicles, or a home-based business. A zero-turn lawn mower and pool table are included with the property. Whether you're seeking space to grow, work, or play, this property offers it all in a peaceful, rural setting.
Last Agent to Sell the Property
Advantage Real Estate License #2021013584 Listed on: 06/06/2025
Home Details
Home Type
- Single Family
Est. Annual Taxes
- $2,892
Year Built
- Built in 1999
Lot Details
- 4 Acre Lot
- Lot Has A Rolling Slope
Parking
- 2 Car Attached Garage
- Garage Door Opener
Home Design
- Ranch Style House
- Concrete Foundation
- Poured Concrete
- Architectural Shingle Roof
- Vinyl Construction Material
Interior Spaces
- Vinyl Clad Windows
- Family Room
- Living Room
- Combination Kitchen and Dining Room
- First Floor Utility Room
- Laundry on main level
- Utility Room
- Partially Finished Basement
- Walk-Out Basement
Kitchen
- Electric Range
- Dishwasher
Flooring
- Wood
- Carpet
- Ceramic Tile
Bedrooms and Bathrooms
- 5 Bedrooms
- Walk-In Closet
- Bathroom on Main Level
- 3 Full Bathrooms
Outdoor Features
- Deck
- Patio
- Storage Shed
- Shop
- Front Porch
Schools
- North Park Elementary School
- Moberly Jr Hi Middle School
- Moberly Sr Hi High School
Utilities
- Forced Air Heating and Cooling System
- Heating System Uses Propane
- Propane
- Municipal Utilities District Water
- Lagoon System
Community Details
- No Home Owners Association
- Moberly Subdivision
Listing and Financial Details
- Assessor Parcel Number 08-8.0-34.0-0.0-000-002.002
Ownership History
Purchase Details
Home Financials for this Owner
Home Financials are based on the most recent Mortgage that was taken out on this home.Similar Homes in Moberly, MO
Home Values in the Area
Average Home Value in this Area
Purchase History
| Date | Type | Sale Price | Title Company |
|---|---|---|---|
| Warranty Deed | -- | Central Title | |
| Warranty Deed | -- | Central Title |
Mortgage History
| Date | Status | Loan Amount | Loan Type |
|---|---|---|---|
| Open | $610,000 | Credit Line Revolving | |
| Closed | $610,000 | Credit Line Revolving |
Property History
| Date | Event | Price | Change | Sq Ft Price |
|---|---|---|---|---|
| 07/09/2025 07/09/25 | Sold | -- | -- | -- |
| 06/07/2025 06/07/25 | Pending | -- | -- | -- |
| 06/06/2025 06/06/25 | For Sale | $405,000 | -- | $128 / Sq Ft |
Tax History Compared to Growth
Tax History
| Year | Tax Paid | Tax Assessment Tax Assessment Total Assessment is a certain percentage of the fair market value that is determined by local assessors to be the total taxable value of land and additions on the property. | Land | Improvement |
|---|---|---|---|---|
| 2024 | $2,852 | $44,390 | $3,135 | $41,255 |
| 2023 | $2,904 | $44,390 | $3,135 | $41,255 |
| 2022 | $2,783 | $43,330 | $3,800 | $39,530 |
| 2021 | $2,799 | $43,330 | $3,800 | $39,530 |
| 2020 | $2,799 | $43,560 | $3,800 | $39,760 |
| 2019 | $2,794 | $43,560 | $3,800 | $39,760 |
| 2018 | $2,784 | $43,560 | $3,800 | $39,760 |
| 2017 | $2,783 | $43,560 | $0 | $0 |
| 2016 | $2,620 | $41,310 | $0 | $0 |
| 2014 | -- | $37,680 | $0 | $0 |
| 2013 | -- | $37,680 | $0 | $0 |
| 2012 | -- | $37,290 | $0 | $0 |
Agents Affiliated with this Home
-
A
Seller's Agent in 2025
Amanda Stewart
Advantage Real Estate
-
C
Buyer's Agent in 2025
Christy Ames
Advantage Real Estate
Map
Source: Columbia Board of REALTORS®
MLS Number: 427622
APN: 08-8.0-34.0-0.0-000-002.002
- 1361 County Road 2347
- 1235 County Road 2340
- 3626 E Highway 24
- 1887 County Road 2730
- 40 ACRES County Road 2360
- 1141 County Road 2360
- 2003 County Road 1740
- 4084 E Highway 24
- 1806 County Road 2360
- 828 Mckinsey Place
- Lot 11 Stonebridge Lane (Plat 2)
- Lot 10 Stonebridge Lane (Plat 2)
- 1101 Stonebridge Ln
- 1203 Stonebridge Ln
- 2107 Vinny Ave
- 720 Saint Charles St
- 1009 Bradford Cir
- 486 E Rollins St
- 625 Franklin Ave
- 901 Fox Run






