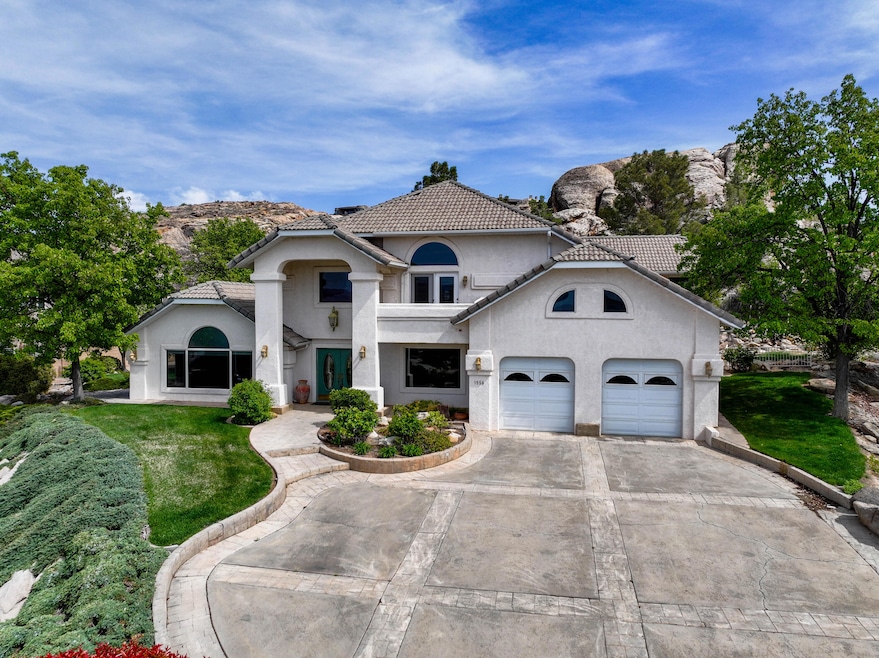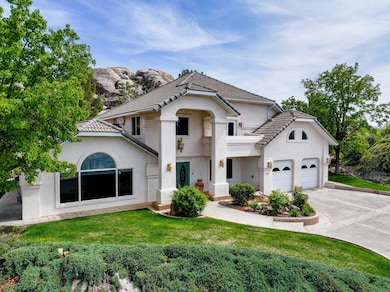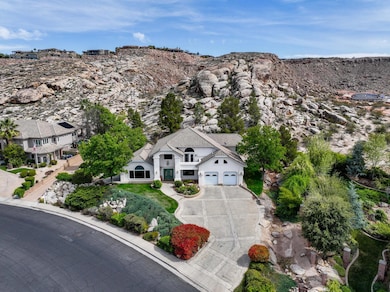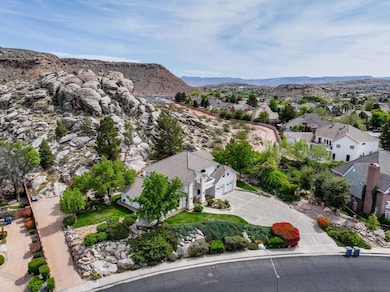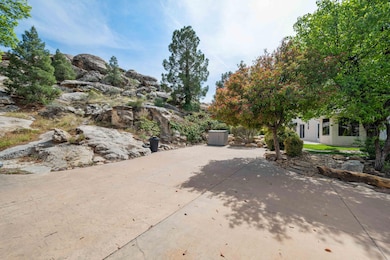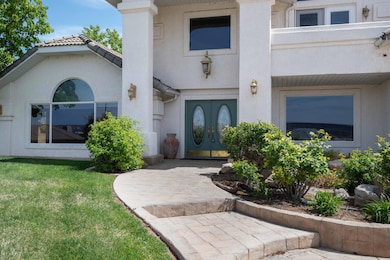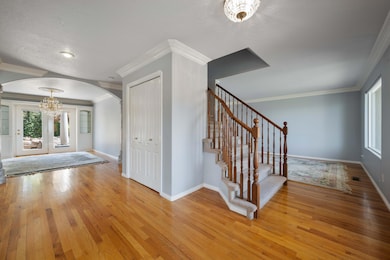1556 E Boulder Springs Cir St. George, UT 84790
Estimated payment $3,967/month
Highlights
- Spa
- RV Access or Parking
- Den
- Crimson View Elementary School Rated A-
- Valley View
- Formal Dining Room
About This Home
**Rare Find in The Boulders - Views, Space, and Endless Potential** Located in the exclusive Boulders community, this 5-bedroom, 3-bath home sits on a premium lot of over half an acre with some of the best views in town. Take in sweeping vistas of St. George and Pine Valley Mountain, or explore the natural boulders in your backyard—yes, you can hike them! Surrounded by million-dollar homes, this property offers a rare opportunity to buy into the neighborhood at a fraction of the price and customize the home to match your vision. The extra-wide driveway and additional side parking make it easy to host guests. With an unbeatable central location and one of the most unique lots in the area, this home is packed with potential!
Listing Agent
KW Ascend Keller Williams Realty License #5918818-SA Listed on: 04/10/2025

Home Details
Home Type
- Single Family
Est. Annual Taxes
- $2,721
Year Built
- Built in 1995
Lot Details
- 0.56 Acre Lot
- Partially Fenced Property
- Landscaped
- Irregular Lot
- Sprinkler System
HOA Fees
- $60 Monthly HOA Fees
Parking
- Attached Garage
- Extra Deep Garage
- RV Access or Parking
Home Design
- Slab Foundation
- Tile Roof
- Stucco Exterior
Interior Spaces
- 3,284 Sq Ft Home
- 2-Story Property
- Ceiling Fan
- Gas Fireplace
- Double Pane Windows
- Formal Dining Room
- Den
- Valley Views
Kitchen
- Built-In Range
- Microwave
- Dishwasher
- Disposal
Bedrooms and Bathrooms
- 5 Bedrooms
- Primary bedroom located on second floor
- Walk-In Closet
- 3 Bathrooms
Outdoor Features
- Spa
- Exterior Lighting
Schools
- Crimson View Elementary School
- Crimson Cliffs Middle School
- Crimson Cliffs High School
Utilities
- Central Air
- Heating System Uses Natural Gas
- Water Softener is Owned
Listing and Financial Details
- Assessor Parcel Number SG-BOU-2-59
Community Details
Overview
- Boulders Subdivision
Recreation
- Community Indoor Pool
- Heated Community Pool
- Community Spa
Map
Home Values in the Area
Average Home Value in this Area
Tax History
| Year | Tax Paid | Tax Assessment Tax Assessment Total Assessment is a certain percentage of the fair market value that is determined by local assessors to be the total taxable value of land and additions on the property. | Land | Improvement |
|---|---|---|---|---|
| 2025 | $2,721 | $417,450 | $117,975 | $299,475 |
| 2023 | $2,763 | $412,830 | $104,390 | $308,440 |
| 2022 | $3,116 | $437,800 | $94,875 | $342,925 |
| 2021 | $2,663 | $558,100 | $138,000 | $420,100 |
| 2020 | $2,568 | $506,700 | $120,800 | $385,900 |
| 2019 | $2,554 | $492,300 | $120,800 | $371,500 |
| 2018 | $2,448 | $236,610 | $0 | $0 |
| 2017 | $2,409 | $232,815 | $0 | $0 |
| 2016 | $2,376 | $212,355 | $0 | $0 |
| 2015 | $2,450 | $210,100 | $0 | $0 |
| 2014 | $2,387 | $205,975 | $0 | $0 |
Property History
| Date | Event | Price | List to Sale | Price per Sq Ft |
|---|---|---|---|---|
| 11/07/2025 11/07/25 | Pending | -- | -- | -- |
| 10/29/2025 10/29/25 | Price Changed | $699,500 | -4.2% | $213 / Sq Ft |
| 10/14/2025 10/14/25 | Price Changed | $730,000 | -2.7% | $222 / Sq Ft |
| 08/08/2025 08/08/25 | Price Changed | $750,000 | -6.1% | $228 / Sq Ft |
| 06/10/2025 06/10/25 | Price Changed | $799,000 | -8.7% | $243 / Sq Ft |
| 04/10/2025 04/10/25 | For Sale | $875,000 | -- | $266 / Sq Ft |
Source: Washington County Board of REALTORS®
MLS Number: 25-260178
APN: 0475122
- 1501 Boulder Mountain Rd
- 1816 Boulder Cove Cir
- 2031 E Cliff Point Dr
- 1620 E 1450 S Unit 14
- 1620 E 1450 S Unit 1
- 1648 S Quartz Dr
- 2054 Topaz Way
- 1659 S Cobblestone Ln
- 2018 E Opal Way
- 1436 Boulder Springs Rd
- 1652 E Howard Ln
- 1557 Stone Cliff Dr
- 1557 Stone Cliff Dr
- 1654 Stone Cliff Dr
- 1051 S High Mesa Cir
- 1815 S Paragon Dr
- 1864 Cobalt Dr
- 71 Rocky Point Way Unit 71
- 1546 E 1850 S
- 994 S 1740 E
