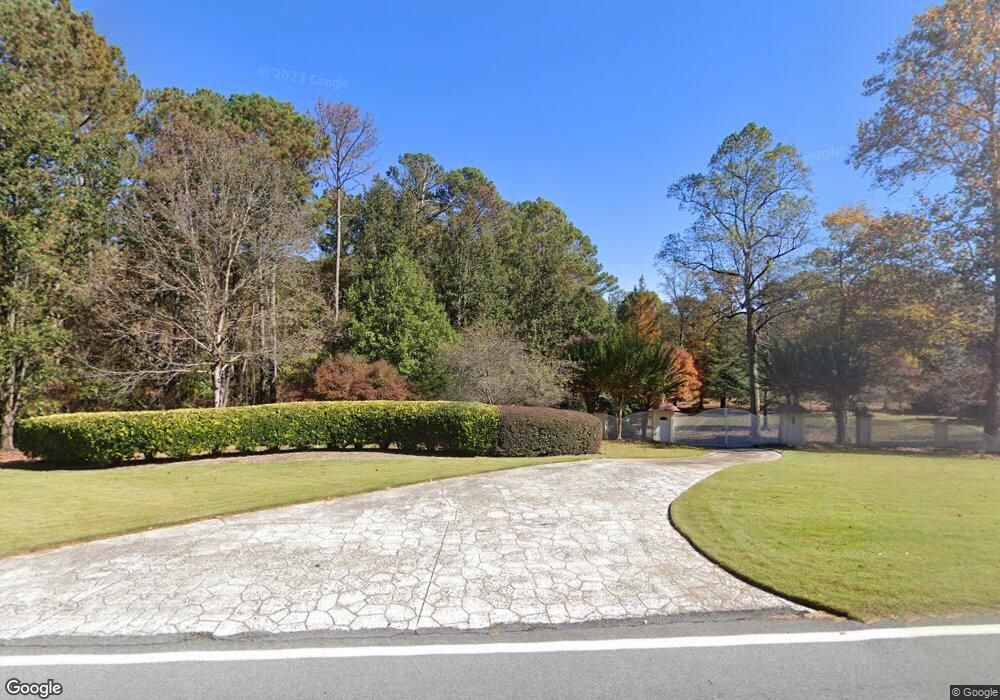1556 Ewing Chapel Rd Dacula, GA 30019
5
Beds
6
Baths
5,508
Sq Ft
1.06
Acres
About This Home
This home is located at 1556 Ewing Chapel Rd, Dacula, GA 30019. 1556 Ewing Chapel Rd is a home located in Gwinnett County with nearby schools including Harbins Elementary School, McConnell Middle School, and Archer High School.
Create a Home Valuation Report for This Property
The Home Valuation Report is an in-depth analysis detailing your home's value as well as a comparison with similar homes in the area
Home Values in the Area
Average Home Value in this Area
Tax History Compared to Growth
Map
Nearby Homes
- 1558 Ewing Chapel Rd
- 1656 Ewing Chapel Rd
- 1781 Brooks Rd
- Halton Plan at Brooks Station
- Hayden Plan at Brooks Village
- Avion Plan at Brooks Station
- Hanover Plan at Brooks Station
- Mansfield Plan at Brooks Station
- Galen Plan at Brooks Village
- Galen Plan at Brooks Station
- Hayden Plan at Brooks Station
- 1950 van Alen Ct
- 1949 van Alen Ct
- 1910 Van Allen Ct
- 1269 Victoria Walk Ln
- 1591 Oakbrook Pond Place
- 1670 Leigh Meadow Dr
- 1725 Leigh Meadow Dr
- 357 Brook Landing Cir Unit 5A
- 357 Brook Landing Cir
- 1570 Ewing Chapel Rd
- 1507 Ewing Chapel Rd
- 1606 Ewing Chapel Rd
- 1577 Ewing Chapel Rd
- 1480 Ewing Chapel Rd
- 1587 Ewing Chapel Rd
- 1527 Ewing Chapel Rd
- 1991 Brooks Rd
- 1557 Ewing Chapel Rd
- 1501 Ewing Chapel Rd
- 1497 Ewing Chapel Rd
- 1547 Ewing Chapel Rd
- 1636 Ewing Chapel Rd
- 1457 Ewing Chapel Rd
- 1981 Brooks Rd
- 0 Brooks Rd SE Unit 9069286
- 1891 Brooks Rd
- 1831 Brooks Rd
- 1925 Givens Rd
- 1971 Brooks Rd
