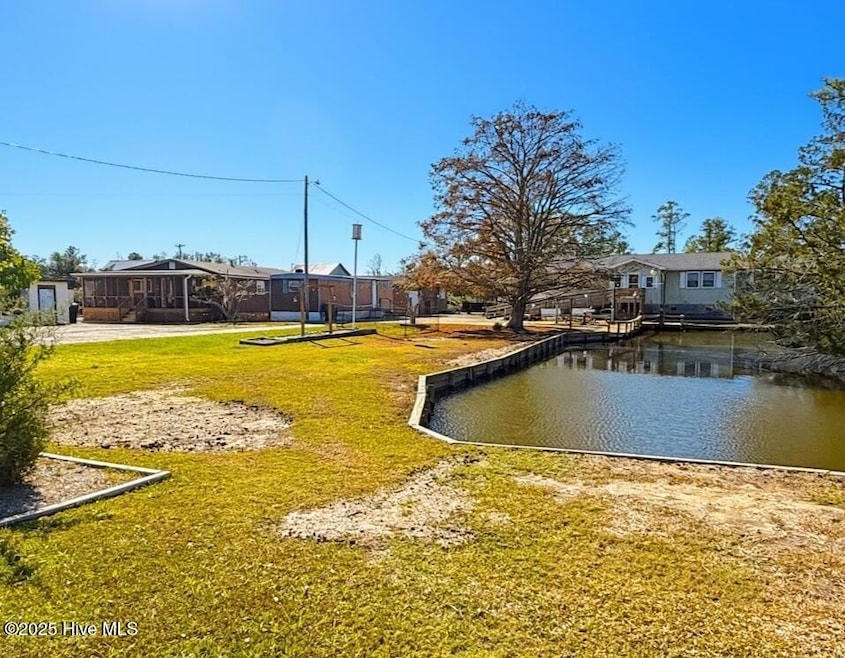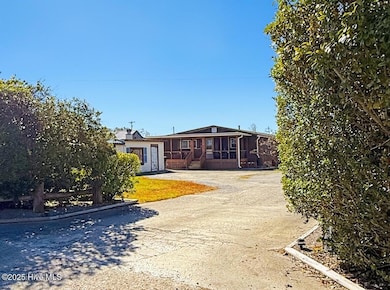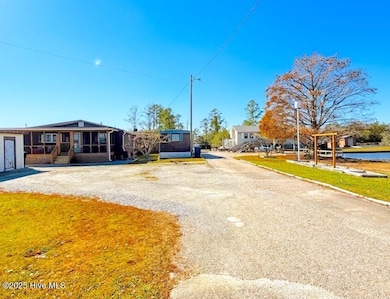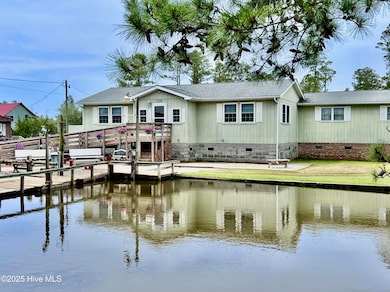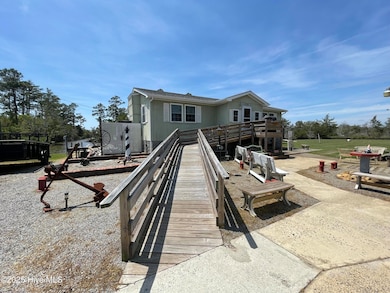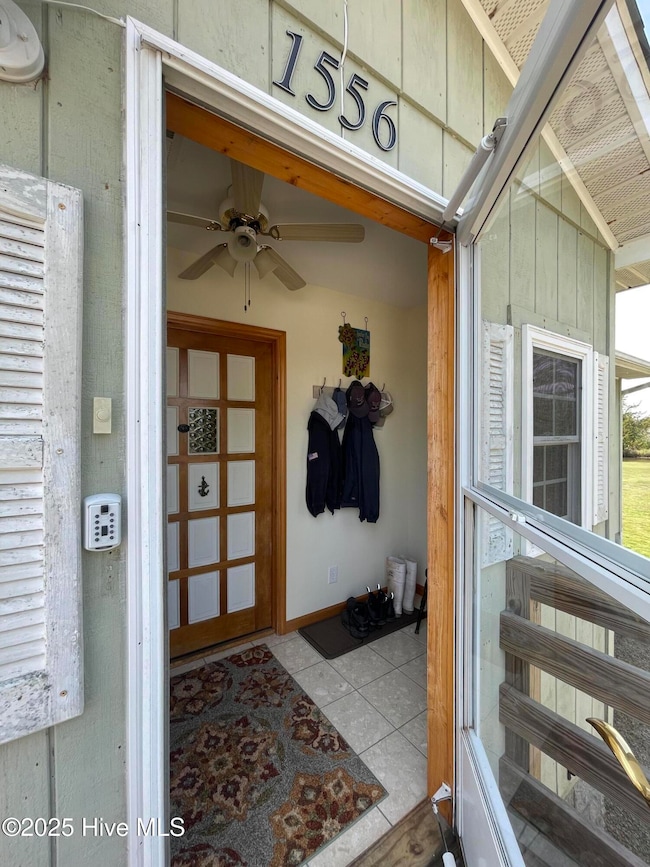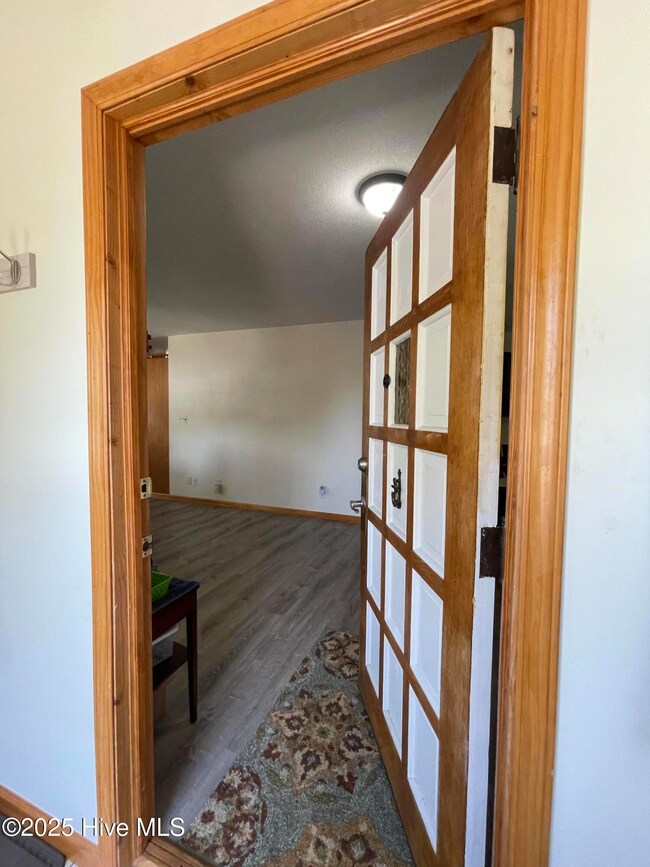1556 Farrow Fork Rd Engelhard, NC 27824
Estimated payment $2,634/month
Highlights
- Boat Ramp
- Deck
- Formal Dining Room
- Home fronts a canal
- No HOA
- Separate Outdoor Workshop
About This Home
Hyde County getaway, which includes 2 homes and just over 2 Acres, perfect for hunting and fishing.... This unique canal-front, water view property is nestled in the wilderness of Hyde County. Located in Engelhard, NC, this gem offers boundless possibilities with panoramic views and charming water features.The main house was constructed in 2004 and offers three bedrooms and two full bathrooms. You'll find a versatile flex room adjacent to the primary bedroom, along with a spacious living and dining area. The kitchen features butcher-block countertops, stainless steel appliances and enjoys lovely canal views. For added convenience, the house currently has a ramp for easy access.In addition to the main house, the property includes a secondary structure- a delightful cottage with a screened front porch.The property is thoughtfully bulkheaded to protect the land and even has its own private boat ramp, offering easy access to the water. A newly installed boardwalk surrounds the secondary dwelling and block building, which presents numerous potential uses. An RV hookup is also available at the cinder block building. Owner is currently replacing other portions of the bulkhead. Furthermore, the property features a garage, two mobile homes, and several other storage buildings. One parcel included in this listing is located beside the ''Soldiers of Confederate War'' park. This truly unique offering provides an incredible opportunity to embrace a relaxing, off-the-grid lifestyle in a beautiful eastern North Carolina setting. Also located in the area is the Big Tout Marina, offering boat slips, boat ramp and a restaurant serving up fresh seafood!A total of 3 parcels is included with this listing.
Listing Agent
Ricks Realty Group & Consulting, LLC License #225505 Listed on: 04/29/2025
Home Details
Home Type
- Single Family
Est. Annual Taxes
- $3,173
Year Built
- Built in 2004
Lot Details
- 0.73 Acre Lot
- Property fronts a marsh
- Home fronts a canal
- Property is zoned AG
Home Design
- Raised Foundation
- Block Foundation
- Wood Frame Construction
- Architectural Shingle Roof
- Wood Siding
- Stick Built Home
Interior Spaces
- 1,802 Sq Ft Home
- 1-Story Property
- Ceiling Fan
- Blinds
- Formal Dining Room
- Water Views
- Crawl Space
- Storm Doors
- Dishwasher
Flooring
- Carpet
- Tile
- Luxury Vinyl Plank Tile
Bedrooms and Bathrooms
- 3 Bedrooms
- 2 Full Bathrooms
Laundry
- Dryer
- Washer
Attic
- Attic Fan
- Attic Access Panel
Parking
- Gravel Driveway
- Additional Parking
Eco-Friendly Details
- Energy-Efficient HVAC
- Energy-Efficient Doors
Outdoor Features
- Bulkhead
- Boat Ramp
- Deck
- Separate Outdoor Workshop
- Shed
- Porch
Schools
- Mattamuskeet Elementary And Middle School
- Mattamuskeet High School
Utilities
- Heat Pump System
- Electric Water Heater
Community Details
- No Home Owners Association
Listing and Financial Details
- Assessor Parcel Number 5381
Map
Home Values in the Area
Average Home Value in this Area
Tax History
| Year | Tax Paid | Tax Assessment Tax Assessment Total Assessment is a certain percentage of the fair market value that is determined by local assessors to be the total taxable value of land and additions on the property. | Land | Improvement |
|---|---|---|---|---|
| 2024 | $3,173 | $344,871 | $27,500 | $317,371 |
| 2023 | $1,294 | $124,000 | $15,000 | $109,000 |
| 2022 | $1,108 | $123,813 | $15,000 | $108,813 |
| 2021 | $984 | $123,813 | $15,000 | $108,813 |
| 2020 | $953 | $123,813 | $15,000 | $108,813 |
| 2019 | $953 | $123,813 | $15,000 | $108,813 |
| 2018 | $966 | $123,813 | $15,000 | $108,813 |
| 2017 | $913 | $142,658 | $12,000 | $130,658 |
| 2016 | $913 | $142,658 | $12,000 | $130,658 |
| 2015 | -- | $0 | $0 | $0 |
| 2014 | -- | $0 | $0 | $0 |
| 2012 | -- | $0 | $0 | $0 |
Property History
| Date | Event | Price | List to Sale | Price per Sq Ft |
|---|---|---|---|---|
| 10/30/2025 10/30/25 | Price Changed | $450,000 | -1.1% | $250 / Sq Ft |
| 06/24/2025 06/24/25 | Price Changed | $455,000 | -1.1% | $252 / Sq Ft |
| 04/29/2025 04/29/25 | For Sale | $460,000 | -- | $255 / Sq Ft |
Purchase History
| Date | Type | Sale Price | Title Company |
|---|---|---|---|
| Interfamily Deed Transfer | -- | None Available | |
| Deed | $20,000 | -- |
Source: Hive MLS
MLS Number: 100504797
APN: 8684921421
- 1507 White Plains Rd
- 0 Hwy 264 Unit 100491523
- 499 Green Hill Rd
- 33984 U S 264
- 0 Highway 264 Unit 23029187
- 0 Highway 264 Unit 128400
- 269 Lakeview Rd
- 269 Lakeview Rd Unit lot 12
- 1259 N Lake Rd
- Hyde Unit 18 No Physical Addre
- 2253 Turnpike Rd
- 1183 Georgia Rd
- 970 E Waterway Dr
- Off E Waterway Dr
- 503 Highway 94 S
- 0 Hodges Rd Unit 100523958
- 113 Bayview Dr
- 149 Bayview Dr
- 232A Bayview Dr
- 142 Bayview Dr Unit Lot
- 57211 Atlantic View Dr Unit ID1255534P
- 56821 N Carolina Hwy 12 Unit ID1255532P
- 56821 N Carolina Hwy 12 Unit ID1255542P
- 56821 N Carolina Hwy 12 Unit ID1255553P
- 56821 N Carolina Hwy 12 Unit ID1255540P
- 56821 N Carolina Hwy 12 Unit ID1255551P
- 54120 Marlin Dr Unit ID1255922P
- 50204 Snug Harbor Dr Unit ID1058264P
