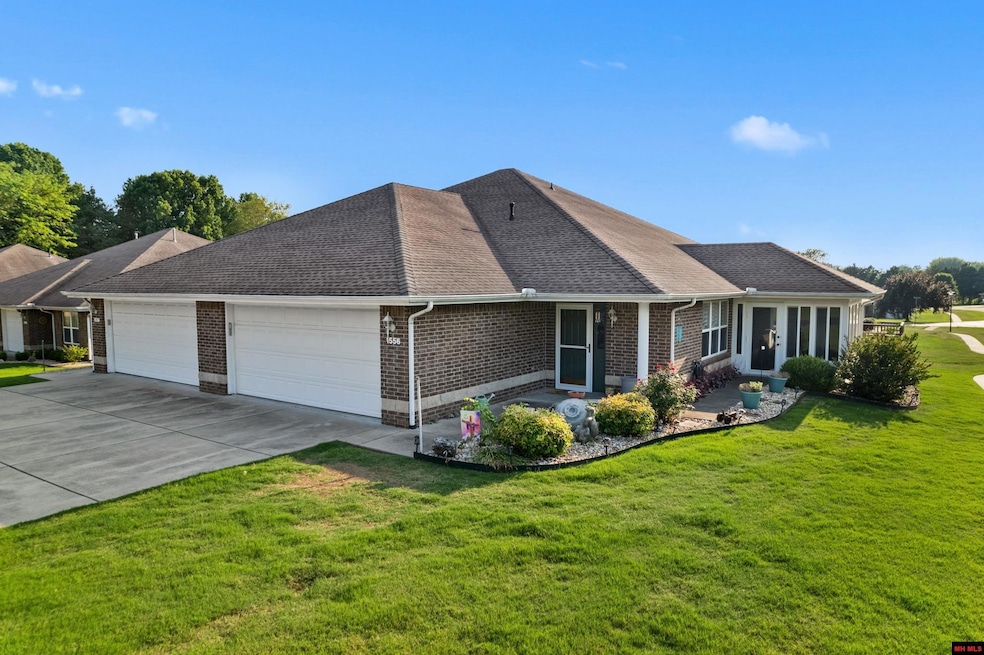
1556 Meadowhill Dr Mountain Home, AR 72653
Highlights
- Open Floorplan
- Sun or Florida Room
- Enclosed patio or porch
- Pinkston Middle School Rated A-
- Corner Lot
- First Floor Utility Room
About This Home
As of July 2025Easy Living and Conveniently located Condo in Beautiful neighborhood and RecentlyRemodeled. 1697 square feet includes 3 large bedrooms, 2 full baths, 4 seasons room with mini split, for year around enjoyment, 2 car garage with built ins, all new flooring, quartz countertops, subway tile backsplash, all Bosch Appliances less than 2 years old and includes gas range. This gorgeous condo offers open concept living all luxury vinyl flooring and tile, walk in closet, pantry, all just 3 miles from Mountain Home Walmart, Home Depot & Lowes. 5’ perimeter landscape all ready for your enjoyment. Relax and Welcome to your home.
Property Details
Home Type
- Condominium
Est. Annual Taxes
- $1,140
Year Built
- Built in 1995
Home Design
- Brick Exterior Construction
- Slab Foundation
- Shingle Roof
Interior Spaces
- 1,697 Sq Ft Home
- 1-Story Property
- Open Floorplan
- Ceiling Fan
- Double Pane Windows
- Window Treatments
- Wood Frame Window
- Living Room
- Dining Room
- Sun or Florida Room
- First Floor Utility Room
- Washer and Dryer Hookup
Kitchen
- Gas Oven or Range
- Microwave
- Dishwasher
Flooring
- Tile
- Vinyl
Bedrooms and Bathrooms
- 3 Bedrooms
- Walk-In Closet
- 2 Full Bathrooms
Home Security
Parking
- 2 Car Attached Garage
- Garage on Main Level
- Garage Door Opener
Utilities
- Mini Split Air Conditioners
- Central Heating and Cooling System
- Heat Pump System
- Mini Split Heat Pump
- Heating System Uses Natural Gas
- Natural Gas Water Heater
Additional Features
- Enclosed patio or porch
- Level Lot
Community Details
- The Meadows Subdivision
- Fire and Smoke Detector
Listing and Financial Details
- Assessor Parcel Number 007-03248-556
Similar Homes in Mountain Home, AR
Home Values in the Area
Average Home Value in this Area
Property History
| Date | Event | Price | Change | Sq Ft Price |
|---|---|---|---|---|
| 07/18/2025 07/18/25 | Sold | $240,000 | -3.6% | $141 / Sq Ft |
| 06/03/2025 06/03/25 | For Sale | $249,000 | +14.5% | $147 / Sq Ft |
| 08/11/2023 08/11/23 | Sold | $217,500 | -3.3% | $128 / Sq Ft |
| 05/24/2023 05/24/23 | For Sale | $224,900 | -- | $133 / Sq Ft |
Tax History Compared to Growth
Agents Affiliated with this Home
-
T
Seller's Agent in 2025
TAMMY GOAR
BEAMAN REALTY
-
L
Buyer's Agent in 2025
LANNY WINELAND
PEGLAR REAL ESTATE GROUP
-
M
Seller's Agent in 2023
Mary Ann Caster
ERA DOTY REAL ESTATE MOUNTAIN HOME
-
M
Buyer's Agent in 2023
MARY CARLETON
BAXTER REAL ESTATE COMPANY
Map
Source: Mountain Home MLS (North Central Board of REALTORS®)
MLS Number: 131677
APN: 007-03248-556
- 1326 E 9th St
- 445 Louann Dr
- 1126 Ridgecrest
- 001-05276-003 Inverness Dr
- 405 Holly Grove Dr
- 1111 Waverly Rd
- 1000 Waverly Rd
- 1236 Glenbriar Ct Unit 22
- 321 Cooper St
- 1422 Hobbs Ct
- 273 Golden Star Ln
- 392 Brunson Ln
- 1704 Brentwood Dr
- 208 Louann Dr
- 328 S Kingswood Dr
- 203 Richwood Dr
- 1907 Ontario Ct
- 1001 Heatherdown
- 208 S Kingswood Dr
- 2015 Silver Bay Ct






