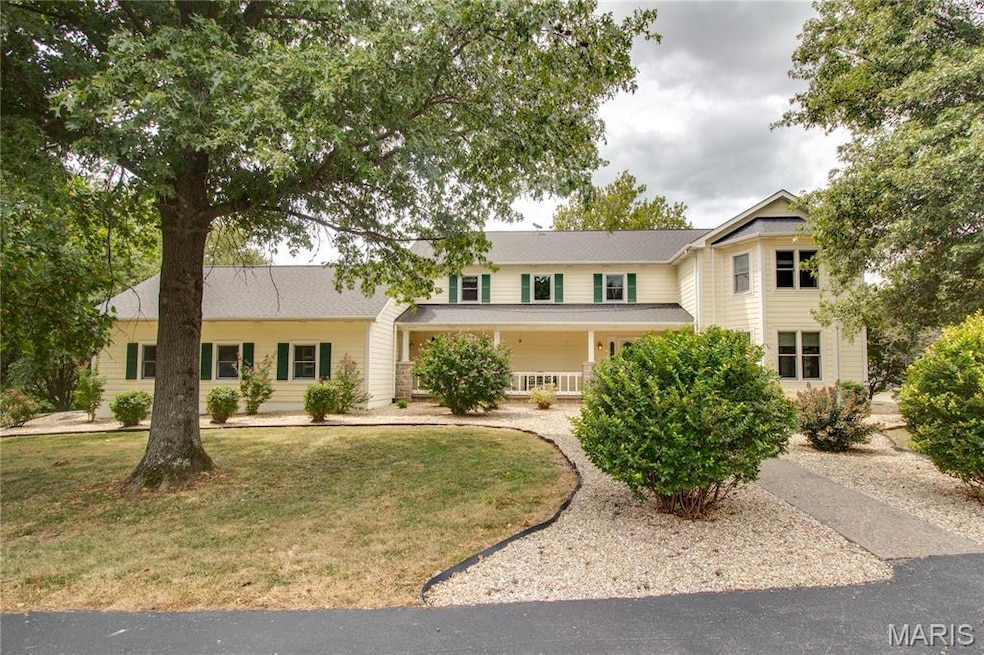
1556 Mule Rd Columbia, IL 62236
Estimated payment $4,539/month
Highlights
- Very Popular Property
- 4.93 Acre Lot
- Recreation Room
- In Ground Pool
- Deck
- Traditional Architecture
About This Home
Welcome to this beautiful 3-bedroom, 4.5-bathroom home, perfectly situated on a secluded 5-acre lot. This private residence features a saltwater pool with fence surround, an entertainers' patio, a multi-tiered composite deck, a covered patio, an outdoor fire pit area, a 2-car attached garage, an additional 2-car detached garage that includes electric vehicle charging station, with a loft. The main level offers a versatile living room filled with natural light, and a spacious formal dining room with a cozy fireplace and an adjoining sitting area. The eat-in kitchen boasts cherry cabinetry, granite counters, and porcelain tile floors. A mudroom, a climate-controlled sunroom, and a full bath complete this level. Upstairs, you'll find a luxurious master suite with a vaulted ceiling, a walk-in closet, a bay window, and an attached bath featuring stunning tile work, a walk-in shower, a jacuzzi tub, and a double vanity. The finished walk-out basement provides a family room with a wood-burning stove, a bonus room, and a half bath, leading directly to the patio and fenced pool area. You don't want to miss this one!
Listing Agent
Tarrant and Harman Real Estate and Auction Co License #475208717 Listed on: 08/29/2025

Home Details
Home Type
- Single Family
Year Built
- Built in 1981
Lot Details
- 4.93 Acre Lot
- Many Trees
Parking
- 4 Car Attached Garage
Home Design
- Traditional Architecture
- HardiePlank Type
Interior Spaces
- 2-Story Property
- 2 Fireplaces
- Electric Fireplace
- Mud Room
- Family Room
- Sitting Room
- Dining Room
- Recreation Room
- Bonus Room
- Sun or Florida Room
- Finished Basement
- Basement Fills Entire Space Under The House
- Laundry on lower level
Kitchen
- Double Oven
- Gas Cooktop
- Microwave
- Dishwasher
Flooring
- Wood
- Carpet
- Ceramic Tile
Bedrooms and Bathrooms
- 3 Bedrooms
Outdoor Features
- In Ground Pool
- Deck
- Covered Patio or Porch
Schools
- Columbia Dist 4 Elementary And Middle School
- Columbia High School
Utilities
- Forced Air Heating and Cooling System
- Aerobic Septic System
Community Details
- No Home Owners Association
Listing and Financial Details
- Assessor Parcel Number 11-03.0-200-022
Map
Home Values in the Area
Average Home Value in this Area
Tax History
| Year | Tax Paid | Tax Assessment Tax Assessment Total Assessment is a certain percentage of the fair market value that is determined by local assessors to be the total taxable value of land and additions on the property. | Land | Improvement |
|---|---|---|---|---|
| 2024 | -- | $174,781 | $19,999 | $154,782 |
| 2023 | -- | $162,406 | $18,583 | $143,823 |
| 2022 | $0 | $152,337 | $17,431 | $134,906 |
| 2021 | $0 | $143,362 | $16,404 | $126,958 |
| 2020 | $7,802 | $110,387 | $15,017 | $95,370 |
| 2019 | $7,802 | $110,387 | $15,017 | $95,370 |
| 2018 | $7,536 | $105,321 | $14,328 | $90,993 |
| 2017 | $7,008 | $97,872 | $13,315 | $84,557 |
| 2016 | $7,160 | $97,638 | $12,871 | $84,767 |
| 2014 | $6,134 | $97,638 | $12,871 | $84,767 |
| 2013 | $6,900 | $99,906 | $13,170 | $86,736 |
Property History
| Date | Event | Price | Change | Sq Ft Price |
|---|---|---|---|---|
| 08/29/2025 08/29/25 | For Sale | $705,000 | +53.3% | $140 / Sq Ft |
| 08/02/2019 08/02/19 | Sold | $460,000 | 0.0% | $91 / Sq Ft |
| 07/29/2019 07/29/19 | Pending | -- | -- | -- |
| 06/27/2019 06/27/19 | For Sale | $460,000 | +12.1% | $91 / Sq Ft |
| 02/27/2015 02/27/15 | Sold | $410,500 | -2.0% | $81 / Sq Ft |
| 01/28/2015 01/28/15 | Pending | -- | -- | -- |
| 09/10/2014 09/10/14 | For Sale | $419,000 | -- | $83 / Sq Ft |
Purchase History
| Date | Type | Sale Price | Title Company |
|---|---|---|---|
| Deed | $460,000 | Acent Title Inc | |
| Interfamily Deed Transfer | -- | Attorney | |
| Interfamily Deed Transfer | -- | Attorney | |
| Warranty Deed | $410,500 | Columbia Title |
Mortgage History
| Date | Status | Loan Amount | Loan Type |
|---|---|---|---|
| Open | $460,000 | VA | |
| Previous Owner | $386,000 | New Conventional | |
| Previous Owner | $389,975 | New Conventional |
Similar Homes in Columbia, IL
Source: MARIS MLS
MLS Number: MIS25058309
APN: 11-03.0-200-022
- 2148 Stone Gate Dr
- 2219 Stone Gate Dr
- 2011 Shady Station Trail
- 1539 Frost Landing
- 1391 Walnut Ridge Dr
- 1379 Walnut Ridge Dr
- 1374 Walnut Ridge Dr
- 420 Micahs Way
- 2343 Lakeshore Dr
- 6 Ogle Estates
- 633 State St
- 1252 Columbia Rd
- 602 Illinois Ave
- 800 Illinois Ave
- 0 Timber Rock Lot 5 Unit MAR24052087
- 0 Timber Rock Lot 4 Unit MAR24052089
- 0 Timber Rock Lot 6 Unit MAR24052085
- 526 State St
- 0 Timber Rock Lot 80
- 0 Timber Rock Lot 79 Unit MAR24044971
- 2623 Columbia Lakes Dr
- 24 Leonard Dr
- 105 Melvin Dr
- 261 St John Dr
- 302 St John Dr
- 1115 St Marcella Dr
- 5 Hanover Ln
- 16 Delores Dr
- 521 St James Dr
- 300 Sauget Ave
- 2231 Loren St
- 305 E 5th St
- 362 Kingston Dr
- 333 Tuckahoe Dr
- 424 Ruthland Dr
- 9760 Clyde Ave
- 860 St Bartholomew Dr
- 225 Upton St Unit 225 1st floor
- 221 Upton St Unit 1F
- 117 Willette Terrace






