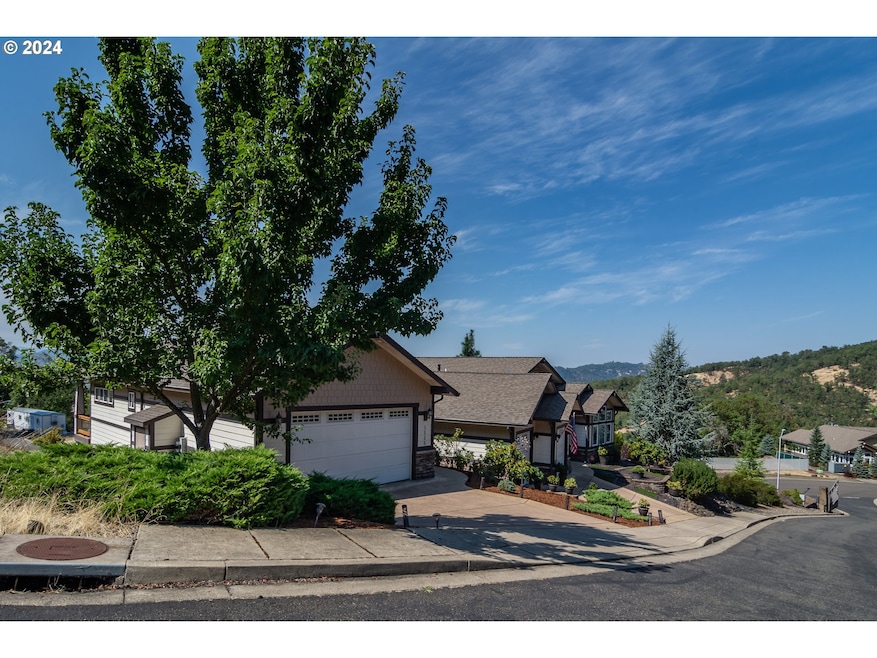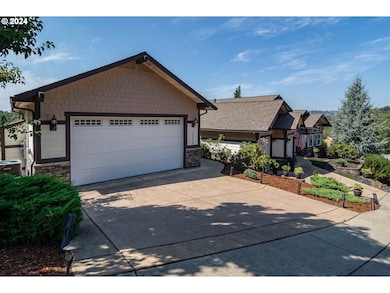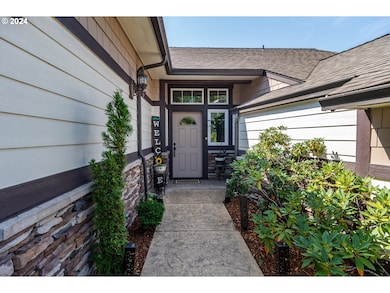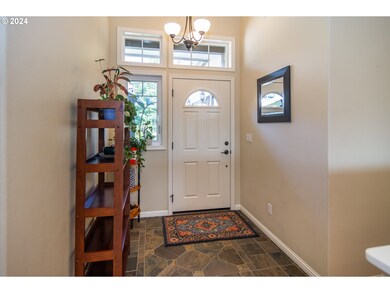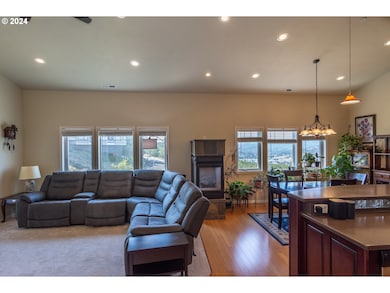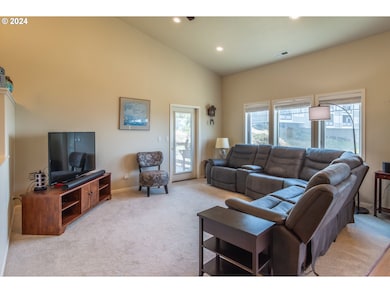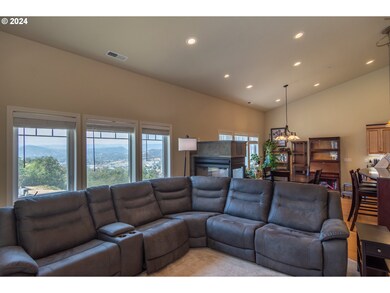1556 NE Kennedy Loop Dr Roseburg, OR 97470
Estimated payment $3,133/month
Highlights
- Active Adult
- City View
- Contemporary Architecture
- Gated Community
- Covered Deck
- Vaulted Ceiling
About This Home
This home is a dream for people who are 55 or older, active, and still want a large, spacious, elegant, beautiful home in a serene gated 55+ community! This stunning residence offers 3,152 square feet of luxurious living space designed for comfort and elegance. Featuring three spacious bedrooms and three beautifully appointed bathrooms, this home is perfect for both relaxation and entertaining. Soaring vaulted ceilings create an open and airy atmosphere in the main-floor living space which includes a cozy living room with gas fireplace, dining area with views, and well appointed kitchen. The large master suite is a true retreat, offering not only comfort but also pleasant views. Step out onto your private deck, perfect for morning coffee or evening sunsets. The thoughtful layout includes a second bedroom and bathroom conveniently located on the main floor, ideal for guests or a home office. Downstairs, discover a generous family room/game room that provides ample opportunity for recreation and relaxation. This space is complemented by a guest room and full bathroom, ensuring privacy and comfort for your visitors. This home is a perfect blend of style and functionality, offering an exceptional lifestyle for active adults. And now at a great price. Don’t miss this one!
Listing Agent
eXp Realty, LLC Brokerage Phone: 541-580-1399 License #200405102 Listed on: 09/11/2024

Property Details
Home Type
- Multi-Family
Est. Annual Taxes
- $5,313
Year Built
- Built in 2006
Lot Details
- 6,534 Sq Ft Lot
- Property fronts a private road
- Sprinkler System
HOA Fees
- $65 Monthly HOA Fees
Parking
- 2 Car Attached Garage
- Garage Door Opener
- Driveway
Property Views
- City
- Mountain
- Valley
Home Design
- Contemporary Architecture
- Property Attached
- Slab Foundation
- Composition Roof
- Lap Siding
Interior Spaces
- 3,152 Sq Ft Home
- 2-Story Property
- Built-In Features
- Vaulted Ceiling
- Ceiling Fan
- Gas Fireplace
- Double Pane Windows
- Vinyl Clad Windows
- Family Room
- Living Room
- Dining Room
- Bonus Room
- Utility Room
- Bamboo Flooring
- Finished Basement
- Natural lighting in basement
Kitchen
- Convection Oven
- Free-Standing Range
- Microwave
- Plumbed For Ice Maker
- Dishwasher
- Stainless Steel Appliances
- Kitchen Island
- Disposal
Bedrooms and Bathrooms
- 3 Bedrooms
Home Security
- Security System Owned
- Fire Sprinkler System
Outdoor Features
- Covered Deck
Schools
- Fir Grove Elementary School
- Joseph Lane Middle School
- Roseburg High School
Utilities
- Forced Air Heating and Cooling System
- Heating System Uses Gas
- Gas Water Heater
Listing and Financial Details
- Assessor Parcel Number R127297
Community Details
Overview
- Active Adult
- Rose Village Owners Association, Phone Number (541) 672-3434
Additional Features
- Common Area
- Gated Community
Map
Home Values in the Area
Average Home Value in this Area
Tax History
| Year | Tax Paid | Tax Assessment Tax Assessment Total Assessment is a certain percentage of the fair market value that is determined by local assessors to be the total taxable value of land and additions on the property. | Land | Improvement |
|---|---|---|---|---|
| 2024 | $5,472 | $373,083 | -- | -- |
| 2023 | $5,313 | $362,217 | $0 | $0 |
| 2022 | $5,158 | $351,667 | $0 | $0 |
| 2021 | $5,008 | $341,425 | $0 | $0 |
| 2020 | $4,986 | $331,481 | $0 | $0 |
| 2019 | $4,876 | $321,827 | $0 | $0 |
| 2018 | $4,818 | $312,454 | $0 | $0 |
| 2017 | $4,678 | $303,354 | $0 | $0 |
| 2016 | $4,481 | $294,519 | $0 | $0 |
| 2015 | $4,068 | $269,527 | $0 | $0 |
| 2014 | $4,347 | $285,941 | $0 | $0 |
| 2013 | -- | $277,613 | $0 | $0 |
Property History
| Date | Event | Price | List to Sale | Price per Sq Ft |
|---|---|---|---|---|
| 10/28/2025 10/28/25 | Price Changed | $499,000 | -9.1% | $158 / Sq Ft |
| 06/18/2025 06/18/25 | Price Changed | $549,000 | -7.6% | $174 / Sq Ft |
| 05/16/2025 05/16/25 | Price Changed | $594,000 | -0.8% | $188 / Sq Ft |
| 10/18/2024 10/18/24 | Price Changed | $599,000 | -9.2% | $190 / Sq Ft |
| 10/03/2024 10/03/24 | Price Changed | $660,000 | -2.2% | $209 / Sq Ft |
| 09/11/2024 09/11/24 | For Sale | $675,000 | -- | $214 / Sq Ft |
Purchase History
| Date | Type | Sale Price | Title Company |
|---|---|---|---|
| Warranty Deed | $291,500 | Western Title & Escrow Co | |
| Bargain Sale Deed | $200,000 | Western Title & Escrow Co | |
| Interfamily Deed Transfer | -- | None Available | |
| Bargain Sale Deed | $315,077 | Ticor Title Company | |
| Bargain Sale Deed | $277,480 | Ticor Title Company | |
| Bargain Sale Deed | $277,480 | Ticor Title Company | |
| Bargain Sale Deed | $281,265 | Ticor Title Company | |
| Warranty Deed | $65,000 | Douglas County Title Company |
Mortgage History
| Date | Status | Loan Amount | Loan Type |
|---|---|---|---|
| Open | $276,925 | New Conventional | |
| Previous Owner | $322,400 | Construction |
Source: Regional Multiple Listing Service (RMLS)
MLS Number: 24041519
APN: R127297
- 1710 NE Reagan Dr
- 1650 NE Winter St
- 1628 NE Taylor St
- 1744 NE Shale Ct
- 1734 NE Shale Ct
- 1763 NE Rocky Dr
- 1452 NE Rocky Ridge Dr
- 1489 Four Seasons Dr Unit 17
- 0 NE Alameda Ave
- 1783 NE Todd St
- 1448 NE Rocky Ridge Dr
- 1219 NE Junker Ave
- 1592 NE Rocky Dr
- 0 NE Rocky Dr Unit 24990635
- 0 NE Rocky Dr Unit 799379173
- 0 NE Rocky Dr Unit 4400 20539110
- 1542 NE Hollis St
- 0 NE Barager Ave
- 0 NE Sunset St Unit 423475298
- 1810 Rifle Range St
