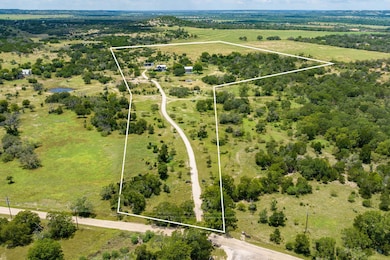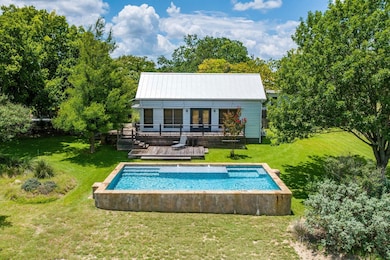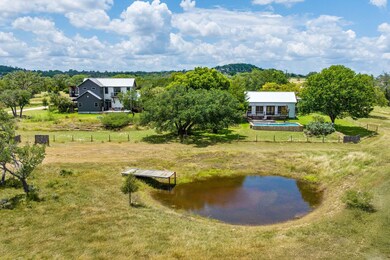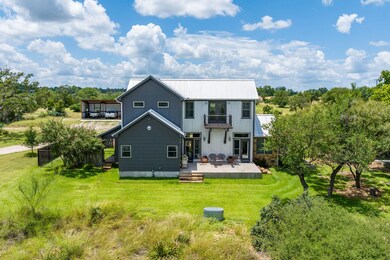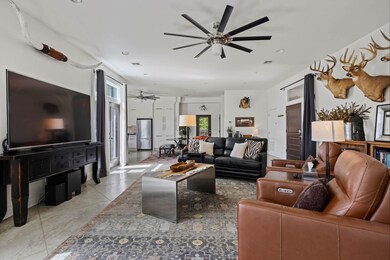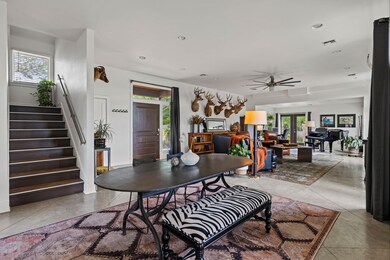1556 Pfiester Rd Fredericksburg, TX 78624
Estimated payment $13,981/month
About This Lot
INTRODUCTION
KRH Ranch is an exceptional estate located just south of historic Fredericksburg, representing everything you and your family could desire in a Texas Hill Country homestead. This beautiful, diverse property includes a spacious family compound with over 3,200 SqFt of living space, featuring a modern Hill Country-style home, a multi-purpose pool house overlooking the pool, and a charming guest house. Additional features include a lovely outdoor pavilion, a large metal barn for storing toys and equipment, some of the best panoramic views in the county, and an abundance of White-tailed and Axis deer. This rare ranch property, situated along a quiet county road in a highly sought-after area, has been expertly cared for and is absolutely stunning, offering a truly complete package.
LOCATION AND ACCESS
The ranch is situated in the heart of the Texas Hill Country, just 14 minutes from historic Fredericksburg, 1 hour and 25 minutes from San Antonio, and 1 hour and 55 minutes from Austin. The property is located east of TX-16, along the west side of Pfiester Road, and features a custom metal gate with a solar-powered opener.
Nearby Fredericksburg
Fredericksburg is the epicenter and premier destination of the Texas Hill Country, boasting a small-town atmosphere with a variety of restaurants, accommodations, shops, and attractions. The towns German roots are evident today in its charming historic Main Street, which offers some 150 shops, art galleries, museums, bakeries, and restaurants in a walkable setting. Fredericksburg, long recognized as a premier shopping destination, offers a diverse selection of home decor, western wear, fine art, jewelry, kitchenware, linens, antiques, and more.
Fredericksburg is also Texas Wine Country. With over 60 wineries in the area, visitors can sample a diverse range of varietals in picturesque vineyards or boutique tasting rooms. The selection of lodging options in Fredericksburg includes 23 hotels/motels with over 1,100 rooms, as well as nearly 1,500 vacation rentals, bed & breakfasts, and guesthouses in the area. Great food and fantastic dining are a fixture in Fredericksburg, with more than 100 restaurants that feature everything from fine dining to regional Texas Hill Country cuisine, as well as authentic German, Tex-Mex, and BBQ.
IMPROVEMENTS
Main House
This custom-built, modern Hill Country home, constructed in 2013, features just under 2,000 SqFt of living space. The downstairs offers a warm and inviting open floor plan that includes a 30'x16' living area, 16'x14' kitchen, 12'x14' dining area, and a half bathroom. The downstairs floors are scored, polished concrete, and there is an abundance of double-hung and awning windows that let in just the right amount of natural light. Recessed lighting and premium ceiling fans are installed throughout the house. From the living area and kitchen, you can enjoy stunning panoramic views of the rolling hills to the east.
The kitchen is spacious, featuring a practical U-shaped layout that incorporates custom cabinets, various floating shelves, a large single-basin sink, and a bar sink. Appliances staying with the home include a chef-quality stainless-steel Blue Star gas range with six burners, a griddle, a double oven, and a pot filler. An industrial-grade stainless steel vent hood provides ventilation. There is also a stainless-steel Whirlpool refrigerator and a stainless-steel Bosch dishwasher.
A wide staircase with stainless-steel handrails leads upstairs to the primary suite. The flooring on the stairs and throughout the upstairs features porcelain tile with a wood grain pattern, creating a warm ambiance. The bedroom measures 14'x16', providing ample room for a king-sized bed and other furniture. There are his-and-hers walk-in closets (6'x12' and 10'x12'), along with a hall linen closet, and a laundry closet housing a full-sized washer and dryer. From the bedroom, French doors open onto a small balcony overlooking the east side of the ranch. The 16'x10' ensuite bath includes a large walk-in shower and a spacious soaking tub. It also features double vanities with a large prep area, ample storage, and a water closet for the toilet.
The homes siding features a beautiful blend of Hardie board, Galvalume U-panel metal, and Oklahoma stone. A standing-seam metal roof, in excellent condition, protects the home, and a dual-zone Trane HVAC system (two 1.5-ton units) provides more than ample heating and cooling.
Pool House, Pool, and Pavilion
If you enjoy outdoor living and entertaining family and friends, this home has it all! Constructed in 2000 and completely remodeled in 2014, the pool house is a multifunctional space designed for a variety of uses, including an office, gym, artists studio, or bunkhouse. The current owners have used it as a trophy room, and the facade of several interior walls is stained & sealed with finished-grade plywood. The structure features vaulted ceilings, yellow pine flooring, double-hung and awning windows, a full-sized bathroom with a walk-in shower, a spacious utility room equipped with a full-sized washer & dryer, a 50-gallon water heater, and a functional kitchenette with stainless steel counters and storage. The pool house is set on pier & beam, has a standing seam metal roof, and is clad in Galvalume U-Panel metal siding, which is ideal due to its low-maintenance and impact-resistant properties. A custom aluminum awning spans over the entrance and down the east side, partially covering a 1,105 SqFt wooden deck that overlooks the swimming pool. The swimming pool, designed for water volleyball and in-pool lounging, was constructed in 2012 and is 17'x30' with depths that range from 3.5' to 5.5' and a shallow built-in sun deck with bubblers. All of the pool equipment (pumps, plumbing, filtration system, etc.) was replaced in 2021. The pool house HVAC system was updated in 2022 with a new 2-ton Trane XR14 Heat Pump System.
Adjacent to the pool house and pool, a 628 SqFt covered, lighted pavilion serves as a perfect gathering place for outdoor dinners, spending time with family and friends, or simply relaxing in the cool shade. Sitting on a heavy-duty, finished concrete pad and accented with Oklahoma stone-wrapped steel support columns and stucco walls, the pavilion is equipped with a Sunbrite TV and is ready for an outdoor kitchen to be installed, as electricity and water have already been extended to the structure.
Guest House & Observation Deck
Sitting just behind the pool house and next to the pavilion, a private, beautifully maintained 720 SqFt, two-room guest house is located, wrapped in the same U-panel metal siding and topped with a standing-seam metal roof. The centerpiece of the guest house is the spacious primary bedroom, which features patio doors that open onto a pergola-covered, private deck, a full-sized bathroom that includes a soaker tub/shower combo with water thermometer, as well as a beautiful vanity area. The cozy living room offers plenty of seating and features a practical stainless-steel kitchenette, along with large windows that overlook the wooded pasture. Two mini-splits provide both air conditioning and heating, and a 40-gallon water heater is also included. The guest house has a mix of double-hung and awning windows, all fitted with plantation blinds. The living room has a painted concrete floor, while the bedroom is pier-and-beam with luxury vinyl flooring. Attached to the guest house is an elevated, covered observation deck with built-in seating and solar lighting, creating the perfect spot to enjoy a glass of wine, feel the cool breeze, and watch the local wildlife in the evening.
Barn & Covered Parking
Behind the main house, a 1,152 SqFt metal barn sits on a concrete pad, providing ample space to store equipment and shelter up to three vehicles. The enclosed workshop area of the barn is 288 SqFt. Next to the guest house, there's an additional two-stall covered carport that can be used for vehicles or e

Property Details
Property Type
- Land
Est. Annual Taxes
- $171
Map
Home Values in the Area
Average Home Value in this Area
Tax History
| Year | Tax Paid | Tax Assessment Tax Assessment Total Assessment is a certain percentage of the fair market value that is determined by local assessors to be the total taxable value of land and additions on the property. | Land | Improvement |
|---|---|---|---|---|
| 2025 | $171 | $16,310 | $5,870 | $10,440 |
| 2024 | $171 | $15,880 | $5,440 | $10,440 |
| 2023 | $168 | $15,880 | $0 | $0 |
| 2022 | $202 | $15,580 | $0 | $0 |
| 2021 | $228 | $0 | $0 | $0 |
| 2020 | $221 | $0 | $0 | $0 |
| 2019 | $231 | $0 | $0 | $0 |
| 2018 | $226 | $0 | $0 | $0 |
| 2017 | $230 | $0 | $0 | $0 |
| 2016 | $230 | $0 | $0 | $0 |
| 2015 | -- | $702,230 | $691,790 | $10,440 |
| 2014 | -- | $0 | $0 | $0 |
Property History
| Date | Event | Price | List to Sale | Price per Sq Ft |
|---|---|---|---|---|
| 11/10/2025 11/10/25 | For Sale | $2,650,000 | -- | -- |
- 1213 Kott Rd
- 0 Pfiester Rd Unit 98535
- 25 Northview Ln
- 506 Southwoods Dr
- 810 Clear Creek Ln
- 232 Ole Buck's Ln
- Lot 75 Pinnacle Dr Unit 75
- 1231 Curtis Ln
- 5800 Center Point Rd
- Lot 3 Oakwater Dr Unit 3
- Lot 3 Oakwater Dr
- 0000 Bridle Path Way
- TBD Curtis Ln
- Tract 75 Pinnacle Dr
- 647 Funf Kinder Rd
- 647 Funf Kinder Rd Unit 9
- 171 Aristeos Ln
- 724 Grace Ln
- 118 Danos Dr
- 175 Friendship Ln
- 802 Gray Oak Ct
- 721 Madilynn Ct
- 747 Darlington Dr
- 1125 S Adams St
- 619 W Live Oak St
- 1003 Henrietta St
- 201 W Walch Ave
- 511 Bluebird St
- 605 S Washington St Unit A
- 707 S Creek St
- 305 Rose St
- 607 S Columbus St
- 202 E Ufer St
- 705 E Highway St Unit 104
- 1019 Friendship Ln
- 510 S Olive St

