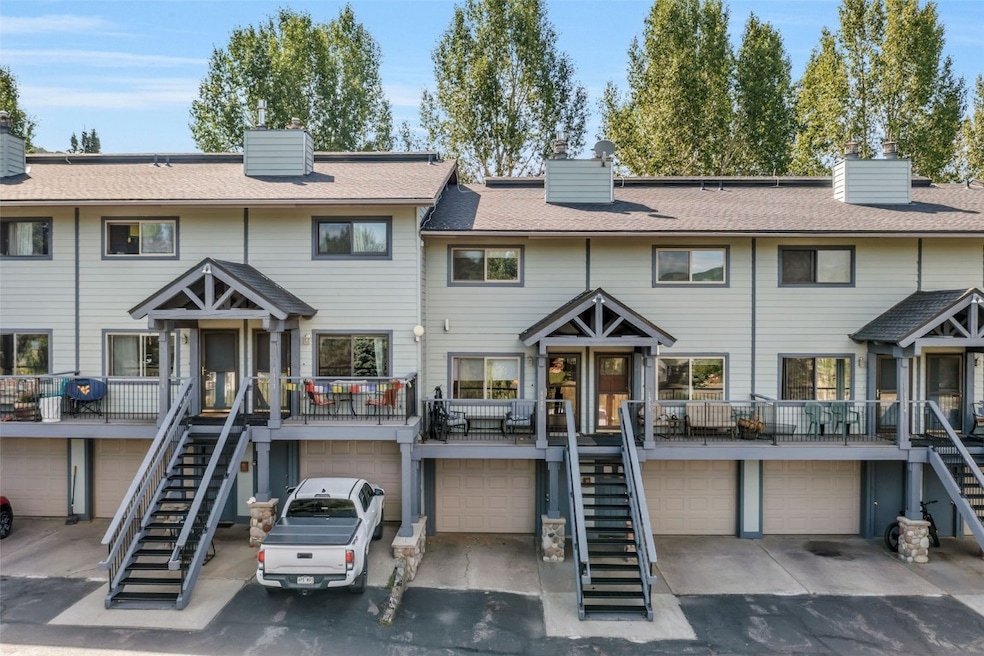
1556 Woodbridge Ct Steamboat Springs, CO 80487
Estimated payment $5,543/month
Highlights
- Property is near public transit
- Public Transportation
- Baseboard Heating
- Strawberry Park Elementary School Rated A-
- Luxury Vinyl Tile Flooring
- 1 Car Garage
About This Home
Welcome to your Steamboat Springs getaway—where everyday comfort meets mountain-town adventure. This beautifully updated 3-bedroom, 2.5-bath townhome offers the perfect mix of function, style, and location. Whether you’re sipping your morning coffee on the front deck or winding down on the back deck after a day outside, you’ll love the fresh mountain air and peaceful surroundings. The main level features a thoughtfully updated kitchen with a seamless flow into the dining and living areas—ideal for hosting friends or cozy nights in. An attached one-car garage adds everyday convenience, while the adjacent open space and nearby access to the Core Trail, hiking paths, and bike routes make it easy to explore the outdoors right from your doorstep. Dog owners and nature lovers alike will appreciate the location. Tucked in a quiet setting just minutes from the Steamboat Ski Area and the vibrant base area, this townhome is perfect as a full-time residence, weekend escape, or rental property. Don’t miss the opportunity to make this versatile mountain property your own.
Listing Agent
The Group Real Estate, LLC Brokerage Phone: (970) 870-8800 License #FA100079634 Listed on: 07/24/2025
Townhouse Details
Home Type
- Townhome
Est. Annual Taxes
- $2,026
Year Built
- Built in 1980
HOA Fees
- $781 Monthly HOA Fees
Parking
- 1 Car Garage
- Assigned Parking
Home Design
- Frame Construction
Interior Spaces
- 1,316 Sq Ft Home
- 3-Story Property
- Partially Furnished
- Gas Fireplace
Kitchen
- Oven
- Electric Range
- Microwave
- Dishwasher
- Disposal
Flooring
- Carpet
- Luxury Vinyl Tile
Bedrooms and Bathrooms
- 3 Bedrooms
Laundry
- Laundry in unit
- Dryer
- Washer
Schools
- Soda Creek Elementary School
- Steamboat Springs Middle School
- Steamboat Springs High School
Utilities
- Baseboard Heating
- Cable TV Available
Additional Features
- 1,124 Sq Ft Lot
- Property is near public transit
Listing and Financial Details
- Assessor Parcel Number R4255705
Community Details
Overview
- Woodbridge Thm Subdivision
Amenities
- Public Transportation
Pet Policy
- Only Owners Allowed Pets
Map
Home Values in the Area
Average Home Value in this Area
Tax History
| Year | Tax Paid | Tax Assessment Tax Assessment Total Assessment is a certain percentage of the fair market value that is determined by local assessors to be the total taxable value of land and additions on the property. | Land | Improvement |
|---|---|---|---|---|
| 2024 | $2,026 | $48,320 | $0 | $48,320 |
| 2023 | $2,026 | $48,320 | $0 | $48,320 |
| 2022 | $1,818 | $32,930 | $0 | $32,930 |
| 2021 | $1,850 | $33,870 | $0 | $33,870 |
| 2020 | $1,378 | $25,410 | $0 | $25,410 |
| 2019 | $1,344 | $25,410 | $0 | $0 |
| 2018 | $1,277 | $25,580 | $0 | $0 |
| 2017 | $1,261 | $25,580 | $0 | $0 |
| 2016 | $976 | $21,470 | $0 | $21,470 |
| 2015 | $955 | $21,470 | $0 | $21,470 |
| 2014 | $731 | $15,710 | $0 | $15,710 |
| 2012 | -- | $19,380 | $0 | $19,380 |
Property History
| Date | Event | Price | Change | Sq Ft Price |
|---|---|---|---|---|
| 07/24/2025 07/24/25 | For Sale | $843,000 | +81.3% | $641 / Sq Ft |
| 08/16/2019 08/16/19 | Sold | $465,000 | 0.0% | $353 / Sq Ft |
| 07/17/2019 07/17/19 | Pending | -- | -- | -- |
| 05/23/2019 05/23/19 | For Sale | $465,000 | -- | $353 / Sq Ft |
Purchase History
| Date | Type | Sale Price | Title Company |
|---|---|---|---|
| Warranty Deed | -- | None Available | |
| Special Warranty Deed | $465,000 | Title Company Of The Rockies | |
| Interfamily Deed Transfer | -- | None Available | |
| Warranty Deed | $294,500 | None Available |
Mortgage History
| Date | Status | Loan Amount | Loan Type |
|---|---|---|---|
| Previous Owner | $312,000 | New Conventional | |
| Previous Owner | $300,750 | New Conventional | |
| Previous Owner | $58,900 | Stand Alone Second |
Similar Homes in Steamboat Springs, CO
Source: Summit MLS
MLS Number: S1061620
APN: R4255705
- 1485 Mustang Run Unit A
- 6 Sequoia Ct
- 20 Sequoia Ct
- 8 Sequoia Ct Unit 8
- 4 Sequoia Ct
- 21 Balsam Ct
- 1482 Creekside Ct Unit 102
- 3 Cedar Ct
- 13 Cedar Ct
- 40 Cedar Ct
- 3 Cypress Ct
- 3303 Covey Cir Unit 804
- 21 Cypress Ct
- 26 Cypress Ct
- 1385 Sparta Plaza Unit 3
- 3323 Snowflake Cir
- 3321 Snowflake Cir
- 1335 Sparta Plaza Unit 7
- 1867 Hunters Dr
- 1300 Athens Plaza Unit 2






