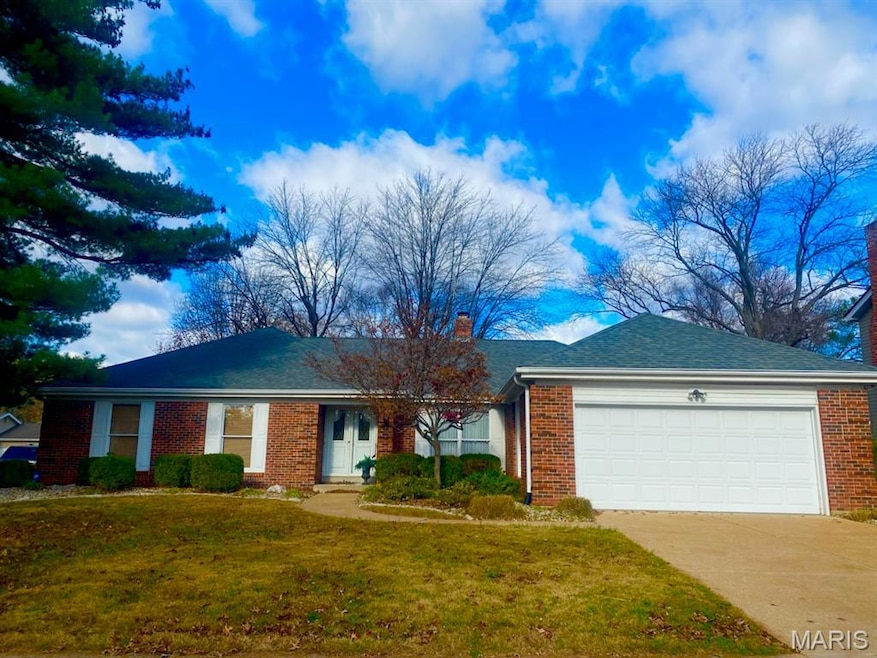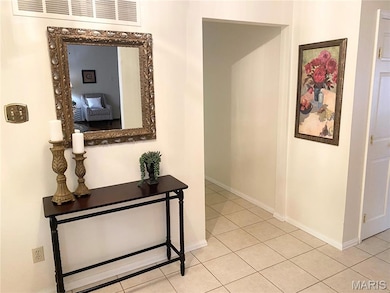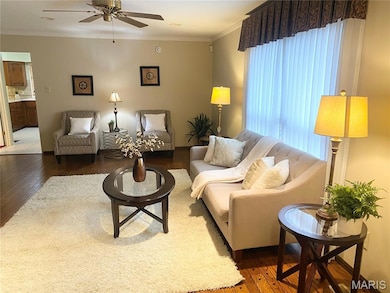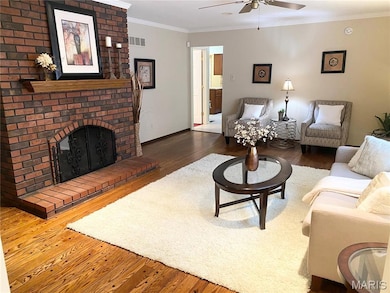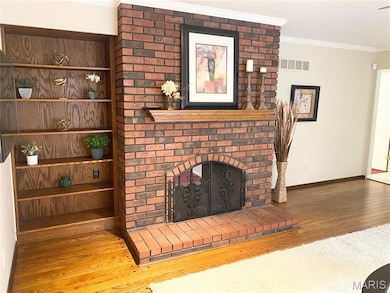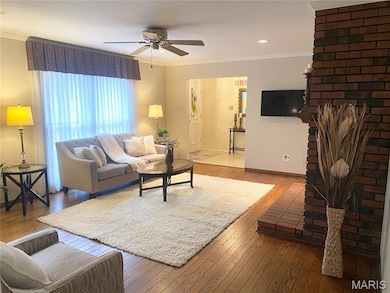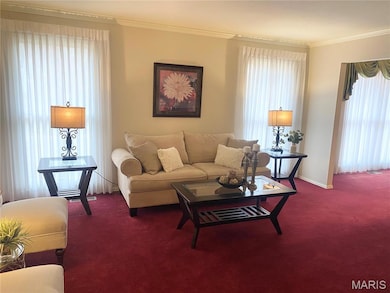15561 Highcroft Dr Chesterfield, MO 63017
Estimated payment $2,620/month
Highlights
- Deck
- Ranch Style House
- Breakfast Area or Nook
- Highcroft Ridge Elementary Rated A
- 2 Fireplaces
- Formal Dining Room
About This Home
Welcome to this wonderful 3 bedroom, 3 bath ranch in desirable Chesterfield. This lovely home has alot to offer with 2050 sq ft of finished living area on the main floor and an expansive unfinished lower level with lots of potential for more living space! The entry foyer greets you with views of the family room with hardwood flooring and living room- which is open to the large, separate dining room. Both the family room and living room have a fireplace too! This ranch has a huge main floor master with a walk-in closet, another closet and a separate sink/shower area. There are 2 other bedrooms with lots of closet space and another full bath with tub/shower combination.The kitchen includes electric stove, double oven, dishwasher and custom cabinetry. The kitchen is open to the cozy breakfast area and walks out to the composite deck overlooking the flat, landscaped yard. There is a main floor laundry and half bath near the kitchen and garage access. Come See and Come Buy!
This home is being sold AS IS.
Listing Agent
Keller Williams Chesterfield License #2004035938 Listed on: 11/28/2025

Home Details
Home Type
- Single Family
Est. Annual Taxes
- $4,659
Year Built
- Built in 1974
Lot Details
- 10,350 Sq Ft Lot
- Landscaped
- Level Lot
HOA Fees
- $21 Monthly HOA Fees
Parking
- 2 Car Attached Garage
Home Design
- Ranch Style House
- Traditional Architecture
- Brick Veneer
- Vinyl Siding
Interior Spaces
- 2,050 Sq Ft Home
- Bookcases
- Chandelier
- 2 Fireplaces
- Entrance Foyer
- Formal Dining Room
- Laundry on main level
- Unfinished Basement
Kitchen
- Breakfast Area or Nook
- Eat-In Kitchen
- Double Oven
Bedrooms and Bathrooms
- 3 Bedrooms
- Walk-In Closet
- Bathtub
- Separate Shower
Outdoor Features
- Deck
- Front Porch
Schools
- Highcroft Ridge Elem. Elementary School
- Central Middle School
- Parkway Central High School
Utilities
- Forced Air Heating and Cooling System
- Heating System Uses Natural Gas
Community Details
- Highcroft Estates Association
Listing and Financial Details
- Assessor Parcel Number 19S-51-0671
Map
Home Values in the Area
Average Home Value in this Area
Tax History
| Year | Tax Paid | Tax Assessment Tax Assessment Total Assessment is a certain percentage of the fair market value that is determined by local assessors to be the total taxable value of land and additions on the property. | Land | Improvement |
|---|---|---|---|---|
| 2025 | $4,659 | $77,580 | $35,400 | $42,180 |
| 2024 | $4,659 | $70,380 | $24,780 | $45,600 |
| 2023 | $4,469 | $70,380 | $24,780 | $45,600 |
| 2022 | $4,159 | $59,590 | $24,780 | $34,810 |
| 2021 | $4,142 | $59,590 | $24,780 | $34,810 |
| 2020 | $4,168 | $57,590 | $21,240 | $36,350 |
| 2019 | $4,077 | $57,590 | $21,240 | $36,350 |
| 2018 | $3,773 | $49,400 | $17,690 | $31,710 |
| 2017 | $3,670 | $49,400 | $17,690 | $31,710 |
| 2016 | $3,698 | $47,300 | $14,160 | $33,140 |
| 2015 | $3,876 | $47,300 | $14,160 | $33,140 |
| 2014 | $3,192 | $41,590 | $10,790 | $30,800 |
Property History
| Date | Event | Price | List to Sale | Price per Sq Ft |
|---|---|---|---|---|
| 11/28/2025 11/28/25 | For Sale | $419,900 | -- | $205 / Sq Ft |
Purchase History
| Date | Type | Sale Price | Title Company |
|---|---|---|---|
| Warranty Deed | $239,900 | -- | |
| Warranty Deed | $190,000 | -- |
Mortgage History
| Date | Status | Loan Amount | Loan Type |
|---|---|---|---|
| Previous Owner | $90,000 | No Value Available |
Source: MARIS MLS
MLS Number: MIS25078866
APN: 19S-51-0671
- 1666 Old Baxter Rd
- 1754 Summer Lake Dr
- 1530 Bedford Forge Ct Unit 5
- 1530 Bedford Forge Ct Unit 15
- 1512 Bedford Forge Ct Unit 24
- 1525 Hampton Hall Dr Unit 5
- 15593 Bedford Forge Dr Unit 6
- 1511 Hampton Hall Dr Unit 19 & 20
- 1521 Hedgeford Dr Unit 9
- 1521 Hedgeford Dr Unit 8
- 1812 Summer Lake Dr
- 1759 Heffington Dr
- 1566 Milbridge Dr Unit 13
- 15648 Sugarridge Ct
- 1621 Walpole Dr Unit B
- 15300 Grantley Dr
- 15966 Quiet Oak Rd
- 1611 Walpole Dr Unit C
- 1904 Dewitt Ridge Dr
- 86 Conway Cove Dr
- 15480 Elk Ridge Ln
- 16346 Lydia Hill Dr Unit 2214.1409969
- 16346 Lydia Hill Dr Unit 2-2325.1407561
- 16346 Lydia Hill Dr Unit 2109.1409972
- 16346 Lydia Hill Dr Unit 2210.1409970
- 16346 Lydia Hill Dr Unit 3-3409.1407559
- 16346 Lydia Hill Dr Unit 2114.1409973
- 16346 Lydia Hill Dr Unit 3-3309.1407558
- 16346 Lydia Hill Dr Unit 1410.1405892
- 16346 Lydia Hill Dr Unit 2311.1405893
- 16346 Lydia Hill Dr Unit 2-2418.1407560
- 16346 Lydia Hill Dr Unit 3213.1405895
- 16346 Lydia Hill Dr Unit 1104.1409971
- 16346 Lydia Hill Dr Unit 2-2224.1407562
- 16346 Lydia Hill Dr Unit 2416.1405894
- 16346 Lydia Hill Dr Unit 3325.1405896
- 16346 Lydia Hill Dr
- 1570 Westmeade Dr
- 915 Peach Hill Ln
- 15215 Golden Rain Dr
