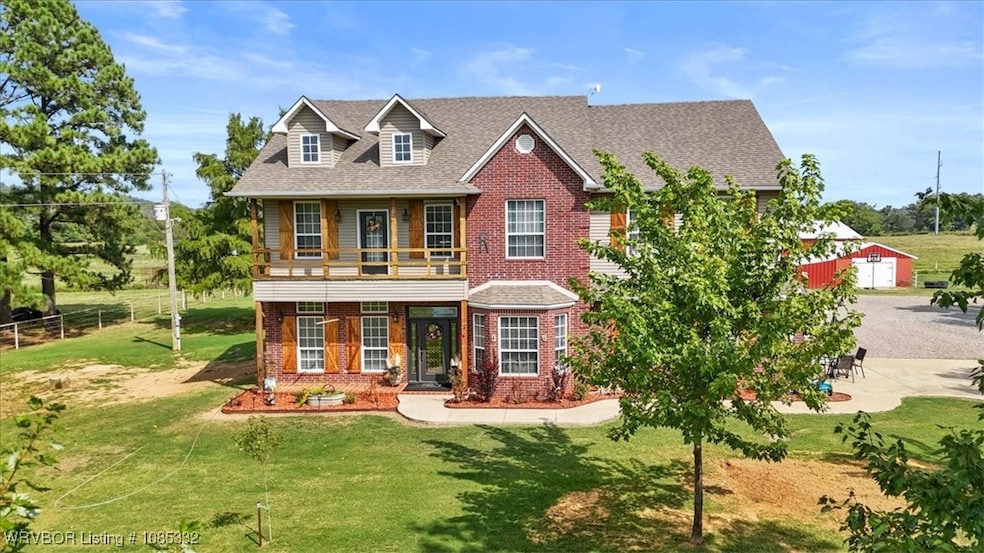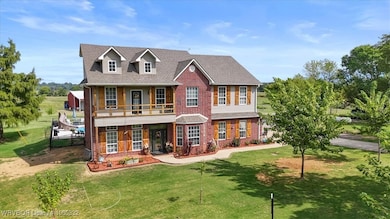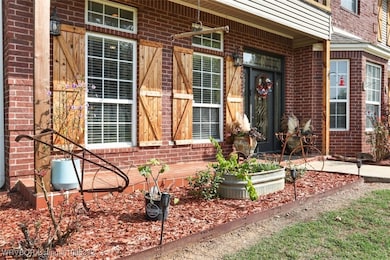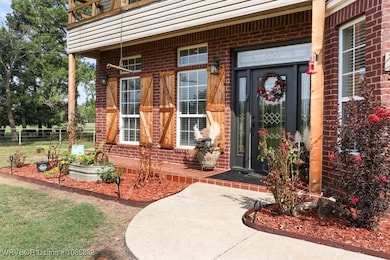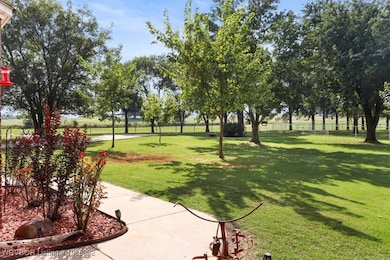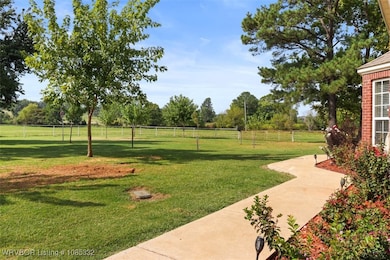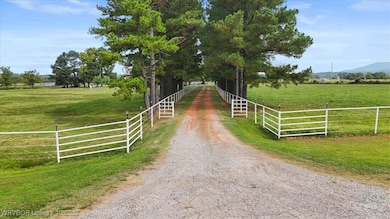
Estimated payment $4,303/month
Highlights
- In Ground Pool
- Near a National Forest
- Traditional Architecture
- 41.82 Acre Lot
- Deck
- Cathedral Ceiling
About This Home
Nestled up a beautiful, private tree-lined driveway, this stately brick home sits on 41.82 acres, ideal for livestock and ready for your family to step into farm living. The property is fully fenced and cross fenced, with two ponds. This spacious home offers five bedrooms, three bathrooms, and three living areas. The formal living and dining rooms connect seamlessly, and the family room off the kitchen boasts a cozy gas log fireplace. The country kitchen is fully equipped for family meals, featuring an eat-in bar and a quaint breakfast nook. A small pantry beside the kitchen is plumbed for an added ice maker for extra convenience. The fifth bedroom on the main floor is perfect as a home office or flex space. Upstairs, the living area opens to a deck with outstanding views of your pasture and the Sugarloaf Mountain Range, while the master suite includes a balcony also offering views. The highlight of the property is the backyard oasis: an in-ground pool, rock waterfall, generous patio, and fire pit area, all ideal for family gatherings and entertaining. There are 2 storm shelters for your added security. For livestock and equipment, there’s a 30x32 pole barn with a side shed, a newer 30x40 shop with a 15-foot side shed, and an 18x32 loafing shed suitable for cattle, horses, or goats. This farm is completely set up for self sufficient living with the ability to grow a garden, raise livestock and a chicken coop for fresh farm eggs. Sugarloaf Creek travels through the northwest corner, offering a third water source. Don’t miss out on this spectacular little farm—set up and waiting for your family! Just 12 miles from Poteau, 23 miles to Ft. Smith, and roughly 2 hours to Tulsa, OK. Call to take a look today!
Home Details
Home Type
- Single Family
Est. Annual Taxes
- $2,369
Year Built
- Built in 2001
Lot Details
- 41.82 Acre Lot
- Property fronts a county road
- Rural Setting
- South Facing Home
- Property is Fully Fenced
- Aluminum or Metal Fence
- Wire Fence
- Level Lot
- Open Lot
- Cleared Lot
Home Design
- Traditional Architecture
- Country Style Home
- Farmhouse Style Home
- Split Level Home
- Brick or Stone Mason
- Slab Foundation
- Shingle Roof
- Architectural Shingle Roof
- Vinyl Siding
Interior Spaces
- 3,477 Sq Ft Home
- 2-Story Property
- Central Vacuum
- Built-In Features
- Cathedral Ceiling
- Ceiling Fan
- Gas Log Fireplace
- Blinds
- Family Room with Fireplace
- Bonus Room
- Storage
- Washer and Electric Dryer Hookup
- Fire and Smoke Detector
- Property Views
- Attic
Kitchen
- Breakfast Area or Nook
- Double Oven
- Built-In Microwave
- Plumbed For Ice Maker
- Dishwasher
- ENERGY STAR Qualified Appliances
- Solid Surface Countertops
- Disposal
Flooring
- Carpet
- Ceramic Tile
Bedrooms and Bathrooms
- 5 Bedrooms
- Walk-In Closet
- 3 Full Bathrooms
Parking
- Attached Garage
- Garage Door Opener
- Circular Driveway
Outdoor Features
- In Ground Pool
- Balcony
- Deck
- Patio
- Pole Barn
- Separate Outdoor Workshop
- Outdoor Storage
- Outbuilding
- Storm Cellar or Shelter
Location
- Outside City Limits
Schools
- Monroe Elementary And Middle School
- Poteau High School
Utilities
- Central Heating and Cooling System
- Propane
- Gas Water Heater
- Septic Tank
- Septic System
Community Details
- Near a National Forest
Listing and Financial Details
- Exclusions: Portable Building
- Assessor Parcel Number 0000-14-06N-26E-0-008-00
Map
Home Values in the Area
Average Home Value in this Area
Tax History
| Year | Tax Paid | Tax Assessment Tax Assessment Total Assessment is a certain percentage of the fair market value that is determined by local assessors to be the total taxable value of land and additions on the property. | Land | Improvement |
|---|---|---|---|---|
| 2025 | $3,628 | $42,938 | $1,524 | $41,414 |
| 2024 | $3,628 | $42,938 | $1,480 | $41,458 |
| 2023 | $3,628 | $40,474 | $1,480 | $38,994 |
| 2022 | $3,512 | $39,295 | $1,480 | $37,815 |
| 2021 | $3,556 | $39,634 | $1,036 | $38,598 |
| 2020 | $3,384 | $38,069 | $1,404 | $36,665 |
| 2019 | $3,631 | $40,314 | $1,438 | $38,876 |
| 2018 | $3,309 | $35,617 | $1,438 | $34,179 |
| 2017 | $2,369 | $26,166 | $1,438 | $24,728 |
| 2016 | $2,290 | $25,483 | $1,438 | $24,045 |
| 2015 | $2,157 | $24,740 | $1,438 | $23,302 |
| 2014 | $2,454 | $27,009 | $1,438 | $25,571 |
Property History
| Date | Event | Price | List to Sale | Price per Sq Ft | Prior Sale |
|---|---|---|---|---|---|
| 11/13/2025 11/13/25 | For Sale | $779,000 | +104.8% | $224 / Sq Ft | |
| 10/03/2018 10/03/18 | Sold | $380,300 | +0.1% | $109 / Sq Ft | View Prior Sale |
| 09/03/2018 09/03/18 | Pending | -- | -- | -- | |
| 07/17/2018 07/17/18 | For Sale | $379,900 | +8.5% | $109 / Sq Ft | |
| 08/11/2017 08/11/17 | Sold | $350,000 | 0.0% | $100 / Sq Ft | View Prior Sale |
| 07/12/2017 07/12/17 | Pending | -- | -- | -- | |
| 06/26/2017 06/26/17 | For Sale | $350,000 | -- | $100 / Sq Ft |
Purchase History
| Date | Type | Sale Price | Title Company |
|---|---|---|---|
| Warranty Deed | $380,500 | Adams Abstract Company | |
| Warranty Deed | $350,000 | None Available | |
| Warranty Deed | $190,000 | None Available |
Mortgage History
| Date | Status | Loan Amount | Loan Type |
|---|---|---|---|
| Open | $381,000 | Future Advance Clause Open End Mortgage | |
| Previous Owner | $332,500 | New Conventional | |
| Previous Owner | $150,000 | New Conventional |
About the Listing Agent
Tracy's Other Listings
Source: Western River Valley Board of REALTORS®
MLS Number: 1085332
APN: 0000-14-06N-26E-0-008-00
- Tract 3 1360S Gilmore Rd
- 35245 Midway Place
- 0 Old Monroe Hwy Unit 1170117
- 80 S Gilmore Rd
- 14939 Poteau Mountain Rd
- Tract 5 Oklahoma 83
- Tract 8 Oklahoma 83
- Tract 4 Oklahoma 83
- Tract 2 Oklahoma 83
- Tract 6 Oklahoma 83
- Tract 1 Oklahoma 83
- Tract 3 Oklahoma 83
- 11932 Oklahoma 83
- Tract 20B Gilmore Rd
- Tract 20C Gilmore Rd
- 80 Gilmore Rd
- 17249 Fox Ln
- 37280 Morris Creek Rd
- 19440 Bean Patch Loop
- 1
- 803 Birch Way Unit 803 B
- 803 Birch Way Unit 803 A
- 305 Faye Ave
- 305 Faye Ave
- 101 Countryside Way
- 10108 Talavera Trail
- 8815 Bainbridge Ct
- 8909 Cambria Cir
- 8916 Cambria Cir
- 80 Grand View Dr
- 95 Neal St
- 223 S Gunther St
- 11626 Maplewood Dr
- 1429 Willowbrook Cir
- 1200 Fianna Pl Ct
- 1450 N Ulmer St Unit C
- 3513 Glen Flora Way
- 612 Ridge Point Dr
- 1485 E Center St
- 39668 S Barton St
