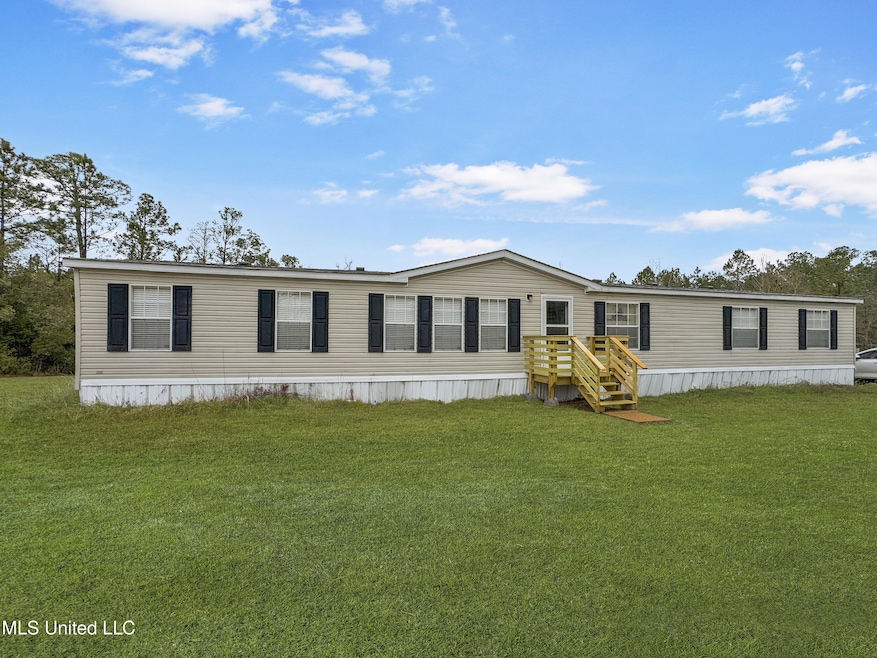15566 Mississippi 15 Biloxi, MS 39532
Estimated payment $1,810/month
Highlights
- Home fronts a pond
- RV Access or Parking
- Hydromassage or Jetted Bathtub
- D'Iberville Senior High School Rated A
- Built-In Refrigerator
- Private Yard
About This Home
**Charming Double-Wide Mobile Home with 5.2 Acres and Endless Possibilities!**
This spacious 3-bedroom, 2-bathroom double-wide mobile home offers the perfect combination of comfort, convenience, and opportunity. The open floorplan flows seamlessly, with a very large kitchen ideal for cooking and entertaining. The home comes with a generous array of appliances, including multiple refrigerators, a deep freezer, a washer and a dryer...everything you need to settle in right away! And with a new HVAC & Roof in 2020 (STILL WITH WARRANTIES) ...you have peace of mind the big things have been taken care of!
Situated on a picturesque 5.2-acre lot, this property boasts a stunning 2-acre fully stocked pond, teeming with bluegill, bass, and catfish—perfect for fishing right in your own backyard. Whether you're an outdoor enthusiast or simply enjoy serene views, this property offers plenty of space to relax or explore. Seller is even leaving 2 boats by the pond so you can get started!
For those who enjoy working with their hands or have big DIY projects in mind, the 16x40 workshop on the property is a dream come true. Equipped with electricity and stocked with valuable tools and equipment; including an air compressor, generator, workbenches, and even a wench system to load items into the second story- the possibilities are endless.
This property is truly a handyman or homesteader's paradise, offering plenty of space to grow, build, or enjoy nature while still being close to all the conveniences of D'Iberville. Don't miss the opportunity to make this one-of-a-kind property your own!
Property Details
Home Type
- Mobile/Manufactured
Est. Annual Taxes
- $300
Year Built
- Built in 2003
Lot Details
- 5.2 Acre Lot
- Lot Dimensions are 308'x604'x327'x141'x741'
- Home fronts a pond
- Gated Home
- Partially Fenced Property
- Private Yard
Home Design
- Permanent Foundation
- Architectural Shingle Roof
Interior Spaces
- 2,240 Sq Ft Home
- 1-Story Property
- Wood Burning Fireplace
- Window Treatments
- Sliding Doors
- Storage
Kitchen
- Eat-In Kitchen
- Breakfast Bar
- Built-In Range
- Built-In Refrigerator
- Kitchen Island
Flooring
- Carpet
- Linoleum
Bedrooms and Bathrooms
- 3 Bedrooms
- Split Bedroom Floorplan
- 2 Full Bathrooms
- Double Vanity
- Hydromassage or Jetted Bathtub
- Separate Shower
Laundry
- Laundry Room
- Washer and Dryer
Parking
- 3 Carport Spaces
- Dirt Driveway
- RV Access or Parking
Outdoor Features
- Exterior Lighting
- Separate Outdoor Workshop
- Outbuilding
Mobile Home
- Double Wide
Utilities
- Central Heating and Cooling System
- Well
- Septic Tank
Community Details
- No Home Owners Association
- Creekwood Estates Subdivision
Listing and Financial Details
- Assessor Parcel Number 1306-20-004.033
Map
Home Values in the Area
Average Home Value in this Area
Property History
| Date | Event | Price | Change | Sq Ft Price |
|---|---|---|---|---|
| 06/05/2025 06/05/25 | Price Changed | $335,000 | -0.9% | $150 / Sq Ft |
| 03/03/2025 03/03/25 | For Sale | $338,000 | -- | $151 / Sq Ft |
Source: MLS United
MLS Number: 4105470
- 15224 Windmill Ridge Pkwy
- 15210 Windmill Ridge Pkwy
- The Victoria Plan at Windmill Ridge
- The Arden Plan at Windmill Ridge
- The Destin Plan at Windmill Ridge
- The Hawthorne Plan at Windmill Ridge
- The Jasmine Plan at Windmill Ridge
- The Holly Plan at Windmill Ridge
- 15171 Haversham Place
- The Lamar Plan at The Highlands
- The Emily Plan at The Highlands
- The Rhett Plan at The Highlands
- 0 Dobson Rd Unit 4114623
- 5216 Garden Ln
- 4950 Windmill Ave
- 15610 Ridge Ct
- 17364 Palm Ridge Dr
- 15604 Ollie Ln
- 16975 Palm Ridge Dr
- 5367 Overland Dr
- 17270 Coventry Estates Blvd
- 17762 Kelso Dr
- 17034 Date Palm Dr
- 15636 Ollie Ln
- 6559 Eastland Cir
- 6487 Eastland Cir
- 14975 Greenwell Cir
- 15812 Adam Rd Unit 309
- 15321 Joe Batt Rd
- 7285 Woolmarket Rd
- 14142 Lorraine Rd Unit 75
- 14142 Lorraine Rd Unit 68
- 14142 Lorraine Rd Unit 69
- 14142 Lorraine Rd Unit 67
- 14142 Lorraine Rd Unit 38
- 14142 Lorraine Rd Unit 39
- 9621 Smith Ave Unit A
- 9615 Smith Ave Unit A
- 929 Greystone Dr Unit 929
- 890 Motsie Rd







