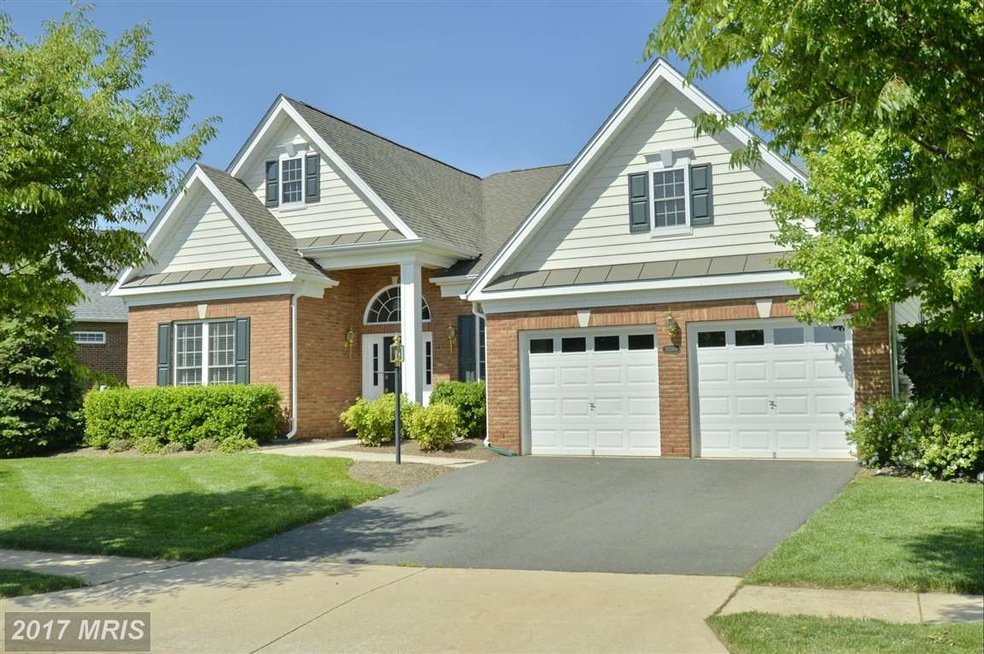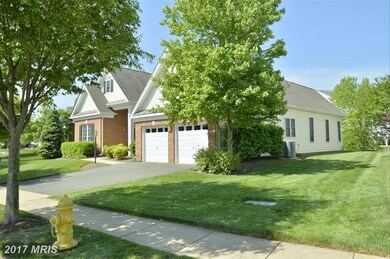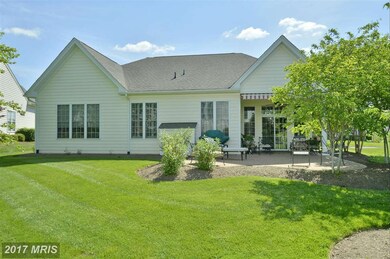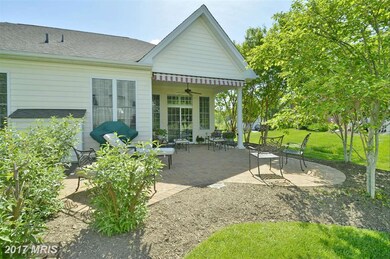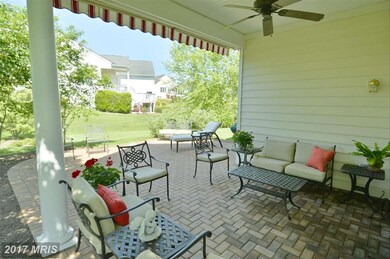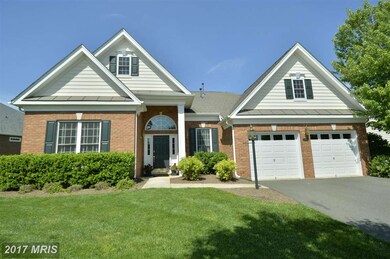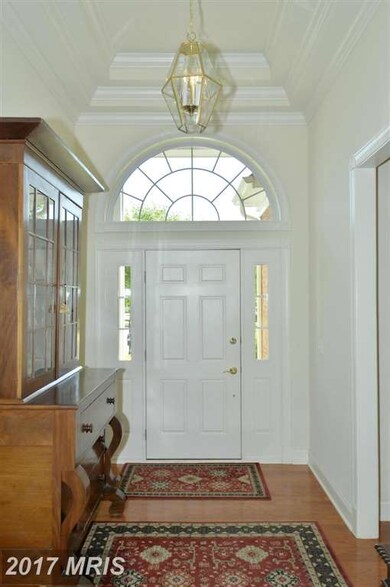
15569 Legacy Way Haymarket, VA 20169
Dominion Valley NeighborhoodHighlights
- Golf Club
- Fitness Center
- Gourmet Kitchen
- Bar or Lounge
- Senior Living
- Gated Community
About This Home
As of June 2024NEW PRICE*Regency 55+ Gated Community*Main Living at its best*Desirable Bayhill Extended*Open Spacious Plan*Great Room w/Fireplace*Separate DR*Gourmet Kitchen*Breakfast area*3 Full Bedrooms*Extended Mstr BR*Harwoods & Carpet*Shades, Blinds & Plantation Shutters*Sep Lndry Rm*Garage Storage*Great Outdoor living space w/prof Landscaping, Paver Patio & Retractable awning*Quiet location*Club & Golf
Last Agent to Sell the Property
Real Property Management Pros License #0225094429 Listed on: 05/15/2015

Home Details
Home Type
- Single Family
Est. Annual Taxes
- $5,740
Year Built
- Built in 2005
Lot Details
- 9,400 Sq Ft Lot
- Backs To Open Common Area
- Sprinkler System
- Property is in very good condition
- Property is zoned RPC
HOA Fees
- $287 Monthly HOA Fees
Parking
- 2 Car Attached Garage
- Garage Door Opener
Home Design
- Contemporary Architecture
- Bump-Outs
- Brick Exterior Construction
Interior Spaces
- 2,278 Sq Ft Home
- Property has 1 Level
- Open Floorplan
- Chair Railings
- Ceiling Fan
- Fireplace Mantel
- Gas Fireplace
- Window Treatments
- Entrance Foyer
- Living Room
- Dining Room
- Wood Flooring
Kitchen
- Gourmet Kitchen
- Breakfast Area or Nook
- Built-In Double Oven
- Cooktop
- Microwave
- Extra Refrigerator or Freezer
- Freezer
- Ice Maker
- Dishwasher
- Upgraded Countertops
- Disposal
- Instant Hot Water
Bedrooms and Bathrooms
- 3 Main Level Bedrooms
- En-Suite Primary Bedroom
- En-Suite Bathroom
- 2 Full Bathrooms
Laundry
- Laundry Room
- Dryer
- Washer
Home Security
- Home Security System
- Security Gate
- Carbon Monoxide Detectors
- Fire and Smoke Detector
Accessible Home Design
- Doors with lever handles
- Level Entry For Accessibility
Outdoor Features
- Patio
Schools
- Battlefield High School
Utilities
- Forced Air Heating and Cooling System
- Vented Exhaust Fan
- Underground Utilities
- Natural Gas Water Heater
- Fiber Optics Available
- Cable TV Available
Listing and Financial Details
- Tax Lot 71
- Assessor Parcel Number 234043
Community Details
Overview
- Senior Living
- Association fees include cable TV, high speed internet, management, reserve funds, security gate, trash, snow removal, road maintenance, recreation facility, pool(s)
- $38 Other Monthly Fees
- Senior Community | Residents must be 55 or older
- Built by TOLL BROTHERS
- Regency At Dominion Valley Subdivision, Bayhill Extended Floorplan
- Regency At Dominion Valley Community
- The community has rules related to covenants
Amenities
- Common Area
- Clubhouse
- Billiard Room
- Community Center
- Meeting Room
- Party Room
- Community Dining Room
- Community Library
- Recreation Room
- Bar or Lounge
Recreation
- Golf Club
- Golf Course Community
- Golf Course Membership Available
- Tennis Courts
- Fitness Center
- Community Indoor Pool
- Putting Green
- Jogging Path
Security
- Security Service
- Gated Community
Ownership History
Purchase Details
Home Financials for this Owner
Home Financials are based on the most recent Mortgage that was taken out on this home.Purchase Details
Home Financials for this Owner
Home Financials are based on the most recent Mortgage that was taken out on this home.Purchase Details
Purchase Details
Home Financials for this Owner
Home Financials are based on the most recent Mortgage that was taken out on this home.Purchase Details
Purchase Details
Similar Homes in Haymarket, VA
Home Values in the Area
Average Home Value in this Area
Purchase History
| Date | Type | Sale Price | Title Company |
|---|---|---|---|
| Deed | $702,000 | Rgs Title | |
| Warranty Deed | $488,000 | National Settlement Services | |
| Deed | -- | None Available | |
| Warranty Deed | $486,000 | None Available | |
| Interfamily Deed Transfer | -- | None Available | |
| Special Warranty Deed | $491,240 | -- |
Mortgage History
| Date | Status | Loan Amount | Loan Type |
|---|---|---|---|
| Open | $302,000 | New Conventional | |
| Previous Owner | $250,000 | Credit Line Revolving |
Property History
| Date | Event | Price | Change | Sq Ft Price |
|---|---|---|---|---|
| 06/28/2024 06/28/24 | Sold | $702,000 | +1.7% | $308 / Sq Ft |
| 06/17/2024 06/17/24 | Pending | -- | -- | -- |
| 06/14/2024 06/14/24 | For Sale | $690,000 | +41.4% | $303 / Sq Ft |
| 10/31/2018 10/31/18 | Sold | $488,000 | -2.2% | $214 / Sq Ft |
| 10/05/2018 10/05/18 | For Sale | $499,000 | +2.3% | $219 / Sq Ft |
| 10/04/2018 10/04/18 | Off Market | $488,000 | -- | -- |
| 10/03/2018 10/03/18 | For Sale | $499,000 | 0.0% | $219 / Sq Ft |
| 09/22/2018 09/22/18 | Pending | -- | -- | -- |
| 09/20/2018 09/20/18 | Pending | -- | -- | -- |
| 09/05/2018 09/05/18 | For Sale | $499,000 | +2.7% | $219 / Sq Ft |
| 08/31/2015 08/31/15 | Sold | $486,000 | -2.8% | $213 / Sq Ft |
| 07/05/2015 07/05/15 | Pending | -- | -- | -- |
| 06/21/2015 06/21/15 | Price Changed | $499,900 | -3.8% | $219 / Sq Ft |
| 05/22/2015 05/22/15 | For Sale | $519,900 | +7.0% | $228 / Sq Ft |
| 05/18/2015 05/18/15 | Off Market | $486,000 | -- | -- |
| 05/15/2015 05/15/15 | For Sale | $519,900 | +7.0% | $228 / Sq Ft |
| 05/15/2015 05/15/15 | Off Market | $486,000 | -- | -- |
Tax History Compared to Growth
Tax History
| Year | Tax Paid | Tax Assessment Tax Assessment Total Assessment is a certain percentage of the fair market value that is determined by local assessors to be the total taxable value of land and additions on the property. | Land | Improvement |
|---|---|---|---|---|
| 2025 | $6,122 | $667,100 | $197,500 | $469,600 |
| 2024 | $6,122 | $615,600 | $182,900 | $432,700 |
| 2023 | $6,155 | $591,500 | $176,900 | $414,600 |
| 2022 | $6,088 | $549,700 | $168,800 | $380,900 |
| 2021 | $6,196 | $508,300 | $157,400 | $350,900 |
| 2020 | $7,260 | $468,400 | $152,400 | $316,000 |
| 2019 | $6,916 | $446,200 | $145,900 | $300,300 |
| 2018 | $5,548 | $459,500 | $144,400 | $315,100 |
| 2017 | $5,589 | $454,100 | $142,100 | $312,000 |
| 2016 | $5,900 | $484,600 | $146,900 | $337,700 |
| 2015 | $5,740 | $491,100 | $146,900 | $344,200 |
| 2014 | $5,740 | $461,200 | $134,600 | $326,600 |
Agents Affiliated with this Home
-
Jerry Thatcher

Seller's Agent in 2024
Jerry Thatcher
McEnearney Associates
(703) 795-9848
2 in this area
37 Total Sales
-
Eve Weber

Buyer's Agent in 2024
Eve Weber
Long & Foster
(202) 937-3802
1 in this area
231 Total Sales
-
Chris Ann Cleland

Seller's Agent in 2018
Chris Ann Cleland
Long & Foster
(703) 402-0037
6 in this area
109 Total Sales
-
Liz Rogers

Buyer's Agent in 2018
Liz Rogers
BHHS PenFed (actual)
(540) 408-4280
1 in this area
76 Total Sales
-
Marguerite Lasater
M
Seller's Agent in 2015
Marguerite Lasater
Real Property Management Pros
(703) 498-7455
13 in this area
22 Total Sales
-
Vickie Dziuk

Buyer's Agent in 2015
Vickie Dziuk
Samson Properties
(703) 296-9376
19 Total Sales
Map
Source: Bright MLS
MLS Number: 1000242191
APN: 7299-43-4229
- 15691 Alderbrook Dr
- 15463 Legacy Way
- 4862 Palmers Ridge Ct
- 15532 Fassels Ct
- 15282 Fog Mountain Cir
- 5206 Bonnie Brae Farm Dr
- 15447 Painters Cove Way
- 15622 Admiral Baker Cir
- 15218 Brier Creek Dr
- 15509 Hagen Way
- 15465 Gossoms Store Ct
- 15209 Brier Creek Dr
- 15562 Admiral Baker Cir
- 5132 Peyton Chapel Dr
- 15140 Heather Mill Ln Unit 201
- 15201 Royal Crest Dr Unit 303
- 15251 Royal Crest Dr Unit 207
- 15211 Royal Crest Dr Unit 101
- 4328 Mountain View Dr
- 4526 Dodds Mill Dr
