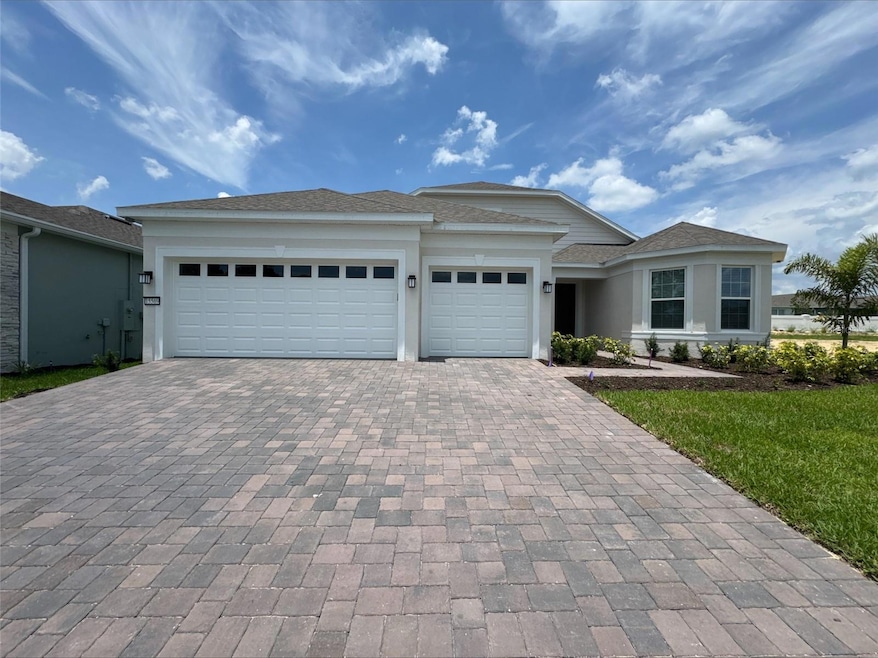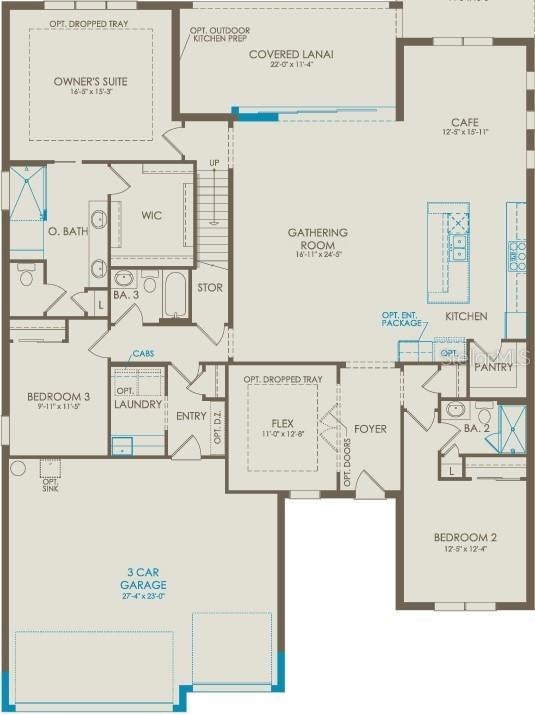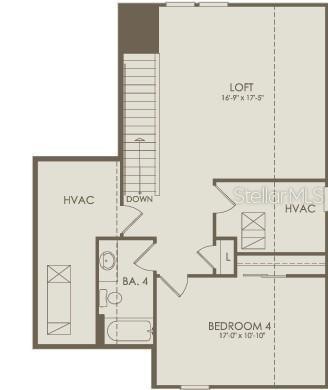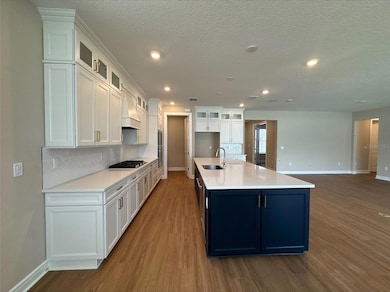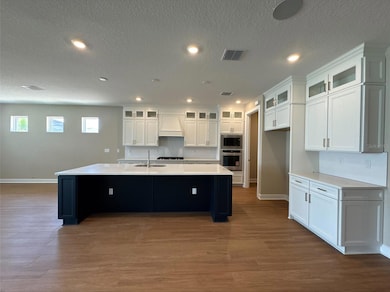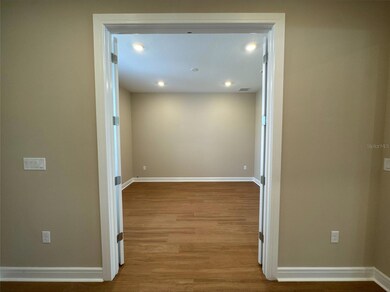
15569 Orchid Rose Ct Winter Garden, FL 34787
Estimated payment $5,720/month
Highlights
- Fitness Center
- Lap Pool
- Gated Community
- New Construction
- Senior Community
- Open Floorplan
About This Home
All photos and videos shown are of model homes. All homes are sold unfurnished. Del Webb Oasis offers the famous 55+ lifestyle and a location just minutes away from world-famous Orlando attractions! This world-class, resort-style luxurious boutique community features natural gas single-family and villa homes nestled in wooded conservation. Del Webb Oasis will offer an abundance of resort-style amenities with social events and activities centered in the clubhouse and planned by a full-time Lifestyle Director. Planned amenities include a resort-style zero-entry pool with lap lanes and sun shelf, private poolside cabanas, a spa and outdoor fire pits with fireworks views, a community fitness center, tennis and pickleball courts, a walking trail with exercise stations, and more! Get spoiled at Del Webb Oasis - after all, this is your time. Del Webb Oasis’s exclusive resort amenities and prime location make this the ideal neighborhood and a perfect location to call home. Your dream home awaits at Del Webb Oasis – visit us today!
The spacious two-story Stellar Grand home design by Del Webb makes hosting multiple guests easy featuring 4 bedrooms, 4 bathrooms, an enclosed flex room – perfect as an office or den, a 3-car garage*, tons of storage, a vast gourmet entertaining kitchen and gathering room combination which open to your covered lanai, creating the ultimate indoor/outdoor entertaining space, and a separate upstairs living area – complete with loft, bedroom and a full bathroom. The gourmet kitchen features stainless steel appliances, a large center island, spacious corner walk-in pantry, 42” soft-close Durham White cabinets with Herringbone Bright Glaze / White backsplash, Statuario quartz countertops and a defined cafe area. Your grand Owner's Suite features a massive walk-in closet, a spacious en suite bathroom with dual sink quartz-topped double vanity, a private water closet, linen closet and super shower with built-in bench seat. Two additional bedrooms, bathrooms, the flex/bonus room and the laundry room toward the front of the home allow for plenty of privacy between the rooms. The second floor boasts a generous loft, a fourth bedroom and bathroom, and additional linen storage. Professionally curated design selections include a Built-In Gourmet Kitchen with Stacked Cabinets that are in the color Durham White, and Durham Admiral Cabinetry on the Island with Bronze Gold Hardware to pull it all together. Also, the kitchen has an upgraded stainless steel single kitchen sink, upgraded faucet, and undercabinet lighting. The main floor has Wood-Look Luxury Vinyl flooring, then has Pro Polished Ivory tile flooring in the bathrooms and the laundry room, finishing with plush Shaw carpet in the loft and upstairs bedroom. For your convenience, there are also LED Downlights, a Garage lighting package, Soffit Light Outlets outside, Outdoor kitchen and Pool pre-wire, blinds and more!
Listing Agent
PULTE REALTY OF NORTH FLORIDA LLC Brokerage Phone: 407-554-5034 License #3417450 Listed on: 05/29/2025
Home Details
Home Type
- Single Family
Est. Annual Taxes
- $545
Year Built
- Built in 2025 | New Construction
Lot Details
- 7,800 Sq Ft Lot
- Lot Dimensions are 65x120
- South Facing Home
- Native Plants
- Level Lot
- Cleared Lot
- Landscaped with Trees
- Property is zoned P-D
HOA Fees
- $544 Monthly HOA Fees
Parking
- 3 Car Attached Garage
- Garage Door Opener
- Driveway
Home Design
- Florida Architecture
- Mediterranean Architecture
- Slab Foundation
- Frame Construction
- Shingle Roof
- Block Exterior
- HardiePlank Type
- Stucco
Interior Spaces
- 3,489 Sq Ft Home
- 2-Story Property
- Open Floorplan
- Double Pane Windows
- Insulated Windows
- Blinds
- Sliding Doors
- Great Room
- Family Room Off Kitchen
- Den
- Loft
- Laundry Room
Kitchen
- Eat-In Kitchen
- Dinette
- Walk-In Pantry
- Built-In Oven
- Cooktop with Range Hood
- Microwave
- Dishwasher
- Stone Countertops
- Disposal
Flooring
- Carpet
- Tile
- Luxury Vinyl Tile
Bedrooms and Bathrooms
- 4 Bedrooms
- Primary Bedroom on Main
- Split Bedroom Floorplan
- En-Suite Bathroom
- Walk-In Closet
- 4 Full Bathrooms
- Single Vanity
- Private Water Closet
- Bathtub with Shower
- Shower Only
Home Security
- Security Gate
- Pest Guard System
Eco-Friendly Details
- Energy-Efficient Windows with Low Emissivity
- Energy-Efficient HVAC
- Energy-Efficient Lighting
- Energy-Efficient Insulation
- Energy-Efficient Roof
- Energy-Efficient Thermostat
- Irrigation System Uses Drip or Micro Heads
Pool
- Lap Pool
- In Ground Pool
- Heated Spa
- In Ground Spa
- Gunite Pool
- Pool Deck
- Outside Bathroom Access
- Pool Lighting
Outdoor Features
- Covered Patio or Porch
Utilities
- Central Heating and Cooling System
- Heat Pump System
- Thermostat
- Underground Utilities
- Natural Gas Connected
- Tankless Water Heater
- Gas Water Heater
- High Speed Internet
- Phone Available
Listing and Financial Details
- Home warranty included in the sale of the property
- Visit Down Payment Resource Website
- Legal Lot and Block 407 / 01
- Assessor Parcel Number 29-24-27-1953-04-070
Community Details
Overview
- Senior Community
- Association fees include pool, internet, maintenance structure, ground maintenance, management, private road, recreational facilities
- Del Webb Oasis Homeowners Association, Phone Number (407) 661-4774
- Built by Pulte Homes/Del Webb
- Del Webb Oasis Subdivision, Stellar Grand Floorplan
- The community has rules related to allowable golf cart usage in the community
Amenities
- Restaurant
- Clubhouse
Recreation
- Tennis Courts
- Pickleball Courts
- Recreation Facilities
- Fitness Center
- Community Pool
- Community Spa
- Trails
Security
- Security Guard
- Gated Community
Map
Home Values in the Area
Average Home Value in this Area
Tax History
| Year | Tax Paid | Tax Assessment Tax Assessment Total Assessment is a certain percentage of the fair market value that is determined by local assessors to be the total taxable value of land and additions on the property. | Land | Improvement |
|---|---|---|---|---|
| 2025 | $545 | $33,750 | $33,750 | -- |
| 2024 | -- | $33,750 | $33,750 | -- |
| 2023 | -- | -- | -- | -- |
Property History
| Date | Event | Price | Change | Sq Ft Price |
|---|---|---|---|---|
| 08/08/2025 08/08/25 | Price Changed | $949,000 | -4.8% | $272 / Sq Ft |
| 07/19/2025 07/19/25 | Price Changed | $997,000 | +7.5% | $286 / Sq Ft |
| 07/18/2025 07/18/25 | Price Changed | $927,330 | -7.0% | $266 / Sq Ft |
| 06/27/2025 06/27/25 | Price Changed | $997,000 | 0.0% | $286 / Sq Ft |
| 06/20/2025 06/20/25 | Price Changed | $997,330 | -0.2% | $286 / Sq Ft |
| 05/29/2025 05/29/25 | For Sale | $999,000 | -- | $286 / Sq Ft |
Similar Homes in the area
Source: Stellar MLS
MLS Number: O6313467
APN: 29-2427-1953-04-070
- 13732 Fresh Ivy St
- 13563 Pearl Beach St
- 13545 Pearl Beach St
- 13533 Pearl Beach St
- 13526 Pearl Beach St
- Santa Fe Plan at Horizon Isle
- Vallejo Plan at Horizon Isle
- Santa Rosa II Plan at Horizon Isle
- 13208 Dendy Way Unit 3
- 13128 Faro Ct Unit 35
- 13103 Faro Ct
- 13111 Faro Ct
- 13122 Faro Ct Unit 36
- 13165 Faro Ct
- 13208 Dendy Way
- 13175 Telsen St Unit 40
- 13187 Telsen St Unit 38
- 13181 Telsen St Unit 39
- 13521 Pearl Beach St
- 14088 Lake Gifford Way
- 13271 Tollcross Way
- 16336 Honey Harvest St
- 14978 Windflower Alley
- 15208 Blue Peacock Ln
- 12572 Westhaven Oak Dr
- 15144 Field Daisy Dr
- 12506 Westhaven Oak Dr
- 15145 Havencrest Cir
- 15220 Blue Peacock Ln
- 12832 Lavender Bloom Alley
- 16810 Easthampstead Rd
- 16648 Daeza Dr
- 14505 Tristan Cir
- 12073 Bracco St
- 14200 Avalon Rd Unit ID1244677P
- 14200 Avalon Rd Unit ID1244736P
- 14200 Avalon Rd Unit ID1244709P
- 14200 Avalon Rd Unit ID1244638P
- 14200 Avalon Rd Unit ID1244643P
- 14200 Avalon Rd Unit ID1244719P
