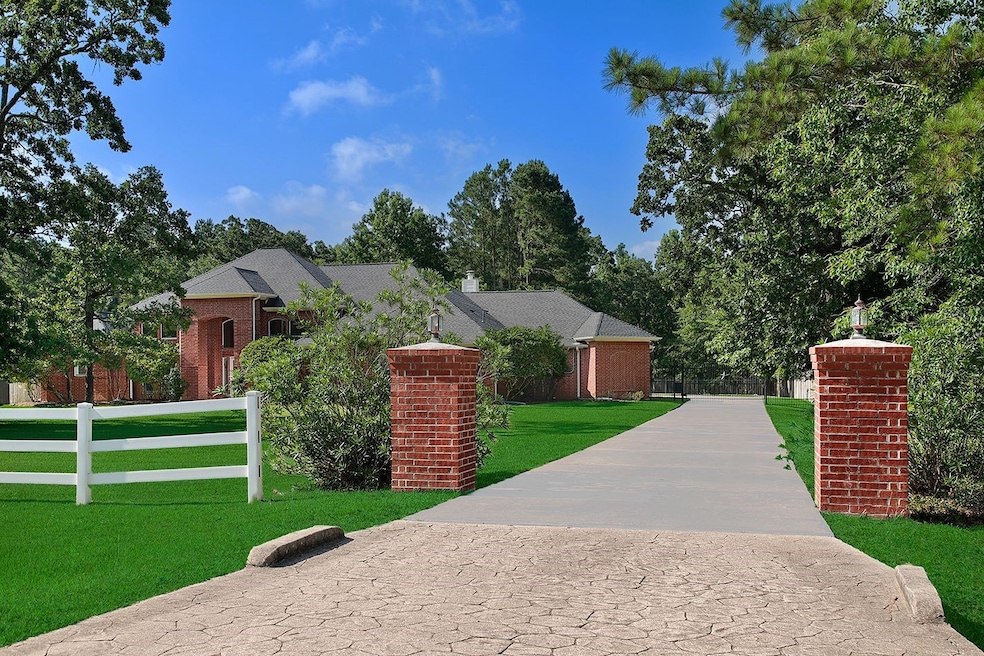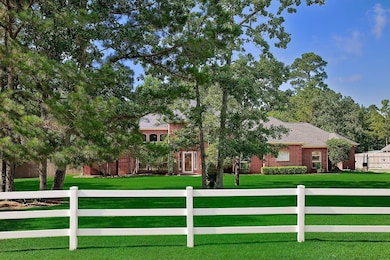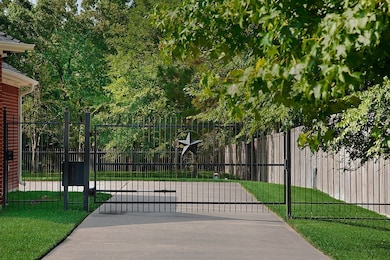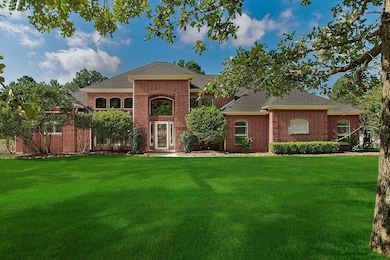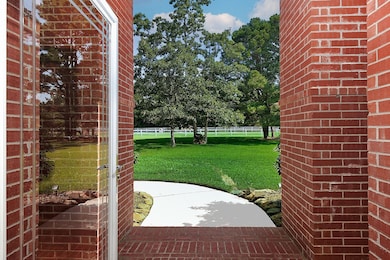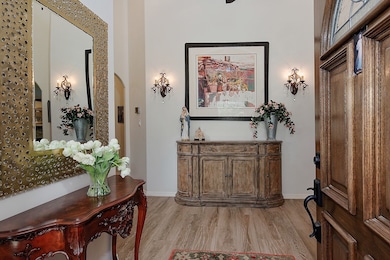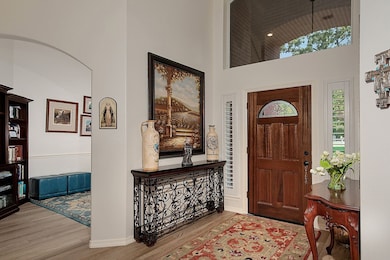
15569 Zoe Loop Dr Montgomery, TX 77316
Estimated payment $5,066/month
Highlights
- Golf Course Community
- Traditional Architecture
- High Ceiling
- Keenan Elementary School Rated A
- Sun or Florida Room
- Quartz Countertops
About This Home
THIS IS IT!! - Gorgeous 1 Story Home sits on 1.5 Acres in Desirable Gated Community of Grand Lake Estates! Gorgeous Open & Entertaining Floorplan - Has Been Totally Updated!! - New Roof (2022), Plank Wood Tile Flooring (2022), Plantation Shutters (2022), New Kitchen (2022) with Quartzite Countertops, New Cabinets, Gas Cooktop, New Oven, Farm Sink, Undermount Lighting, All New Fixtures, New Carpet (2022), New Water Well & Hand Pump (2022), Tankless Water Heater (2022), 1000 Gallon Propane Tank (2022), Reverse Osmosis Water Purification (2024), Whole House Water Softener System (2024), 2 New HVAC's & Furnaces (2022), Rain Water Collection Tank (2022), Entire Home Fresh Paint (2022), & More!! Large Screened Patio is Perfect for Entertaining! - This Home Has Been Beautifully Maintained!! - A MUST SEE & HAS IT ALL! - THIS IS IT!! - "Welcome Home!!"
Listing Agent
RE/MAX The Woodlands & Spring License #0519426 Listed on: 06/08/2025

Home Details
Home Type
- Single Family
Est. Annual Taxes
- $7,683
Year Built
- Built in 2001
Lot Details
- 1.5 Acre Lot
- North Facing Home
- Back Yard Fenced
- Sprinkler System
HOA Fees
- $81 Monthly HOA Fees
Parking
- 3 Car Attached Garage
- Garage Door Opener
- Electric Gate
Home Design
- Traditional Architecture
- Brick Exterior Construction
- Slab Foundation
- Composition Roof
- Radiant Barrier
Interior Spaces
- 2,777 Sq Ft Home
- 1-Story Property
- High Ceiling
- Ceiling Fan
- Wood Burning Fireplace
- Window Treatments
- Formal Entry
- Family Room Off Kitchen
- Living Room
- Breakfast Room
- Dining Room
- Sun or Florida Room
- Screened Porch
- Utility Room
Kitchen
- Breakfast Bar
- Walk-In Pantry
- Gas Oven
- Gas Cooktop
- Microwave
- Kitchen Island
- Quartz Countertops
- Pots and Pans Drawers
- Self-Closing Drawers
- Disposal
Flooring
- Carpet
- Tile
Bedrooms and Bathrooms
- 3 Bedrooms
- 3 Full Bathrooms
- Bathtub with Shower
- Separate Shower
Home Security
- Security Gate
- Fire and Smoke Detector
Eco-Friendly Details
- Energy-Efficient Windows with Low Emissivity
- Energy-Efficient Exposure or Shade
- Energy-Efficient HVAC
- Energy-Efficient Thermostat
Outdoor Features
- Shed
Schools
- Keenan Elementary School
- Oak Hill Junior High School
- Lake Creek High School
Utilities
- Central Air
- Heating System Uses Propane
- Programmable Thermostat
- Well
- Tankless Water Heater
- Water Softener is Owned
- Septic Tank
Listing and Financial Details
- Exclusions: 2 entry sconces, dining fixture, family room fan
Community Details
Overview
- Grand Lake Estates Association, Phone Number (832) 364-6880
- Grand Lake Estates 04 Subdivision
Recreation
- Golf Course Community
Security
- Controlled Access
Map
Home Values in the Area
Average Home Value in this Area
Tax History
| Year | Tax Paid | Tax Assessment Tax Assessment Total Assessment is a certain percentage of the fair market value that is determined by local assessors to be the total taxable value of land and additions on the property. | Land | Improvement |
|---|---|---|---|---|
| 2025 | $5,874 | $521,744 | -- | -- |
| 2024 | $5,874 | $474,313 | $88,500 | $385,813 |
| 2023 | $7,057 | $581,000 | $88,500 | $492,500 |
| 2022 | $8,142 | $464,370 | $88,500 | $375,870 |
| 2021 | $7,829 | $429,000 | $75,000 | $374,710 |
| 2020 | $8,350 | $436,270 | $75,000 | $361,270 |
| 2019 | $8,557 | $428,590 | $75,000 | $353,590 |
| 2018 | $7,049 | $390,820 | $60,000 | $330,820 |
| 2017 | $7,971 | $397,670 | $60,000 | $337,670 |
| 2016 | $7,591 | $378,730 | $60,000 | $338,190 |
| 2015 | $6,110 | $344,300 | $20,250 | $324,050 |
| 2014 | $6,110 | $318,000 | $20,250 | $297,750 |
Property History
| Date | Event | Price | Change | Sq Ft Price |
|---|---|---|---|---|
| 06/08/2025 06/08/25 | For Sale | $799,000 | +52.2% | $288 / Sq Ft |
| 11/22/2021 11/22/21 | Sold | -- | -- | -- |
| 11/04/2021 11/04/21 | For Sale | $525,000 | -- | $189 / Sq Ft |
Purchase History
| Date | Type | Sale Price | Title Company |
|---|---|---|---|
| Warranty Deed | -- | None Available | |
| Warranty Deed | -- | None Available | |
| Interfamily Deed Transfer | -- | First American Title | |
| Interfamily Deed Transfer | -- | None Available | |
| Vendors Lien | -- | Alamo Title Company | |
| Deed | -- | -- |
Mortgage History
| Date | Status | Loan Amount | Loan Type |
|---|---|---|---|
| Previous Owner | $316,200 | New Conventional | |
| Previous Owner | $351,000 | Purchase Money Mortgage | |
| Previous Owner | $197,000 | Credit Line Revolving | |
| Previous Owner | $195,650 | Credit Line Revolving | |
| Previous Owner | $25,000 | Credit Line Revolving | |
| Previous Owner | $182,000 | No Value Available |
Similar Homes in Montgomery, TX
Source: Houston Association of REALTORS®
MLS Number: 70506094
APN: 5390-04-01800
- 15564 Guinevere Ln
- 11409 E Zoe Loop Dr
- 11401 E Zoe Loop Dr
- 11527 Laurens Way
- 9164 Grand Lake Estates Dr
- 9207 Grand Lake Estates Dr
- 9166 Grand Jubilee Dr
- 9162 Grand Jubilee Dr
- 9158 Grand Jubilee Dr
- 11539 Shelleys Run
- 7538 Lorna Rd
- 9122 Grand Lake Estates Dr
- 11600 Kirstens Ct
- 11565 Kirstens Ct
- 7800 Honea Egypt Rd
- 11556 Kirstens Ct
- 4034 Honea Egypt Rd
- TBD Honea Egypt Rd
- 15677 Connie Ln
- 15681 Connie Ln
- 196 Pine Crest Cir
- 205 Climbing Oaks Place
- 143 N Greatwood Glen Place
- 219 Biltmore Loop
- 158 Biltmore Loop
- 325 Mallorn Ln
- 360 Mallorn Ln
- 335 Biltmore Loop
- 288 Mallorn Ln
- 118 Cheswood Forest Dr
- 163 Axlewood Ct
- 220 Cheswood Forest Dr
- 535 Oakview Bend Dr
- 324 Water Tupelo Dr
- 151 W Coralburst Loop
- 619 Silver Pear Ct Ct
- 216 Cider Gum Place
- 343 E Coralburst Loop
- 900 New Day Ave
- 427 Trace Way Dr
