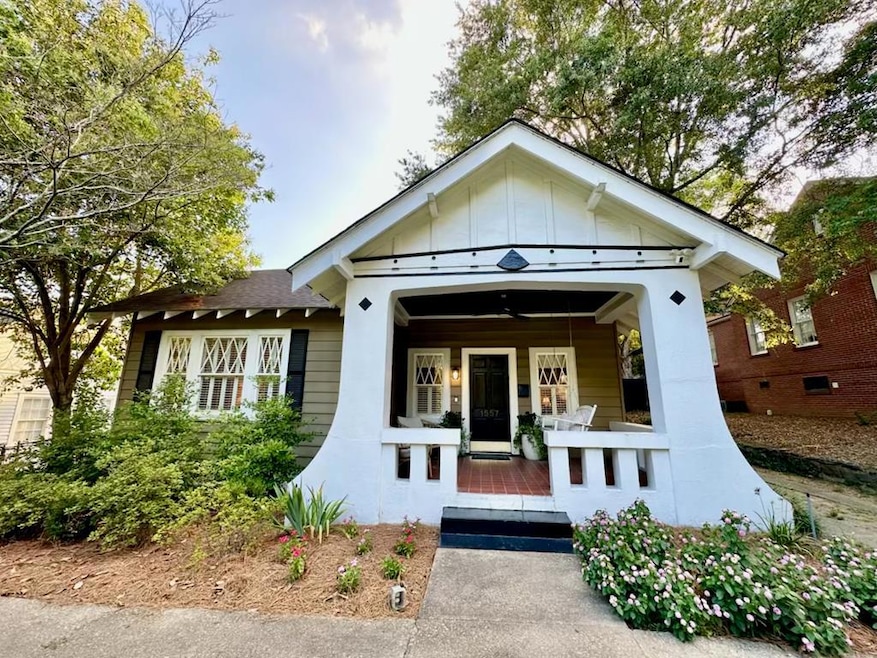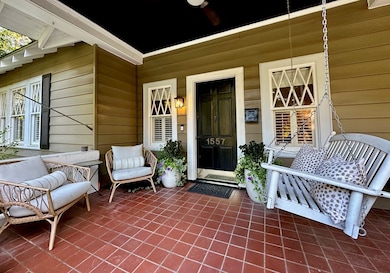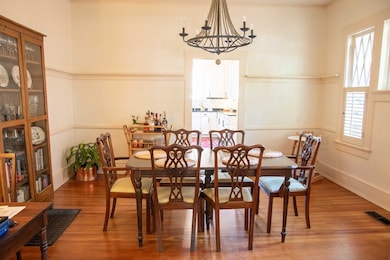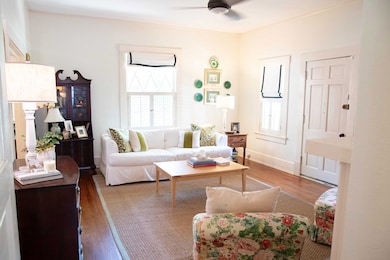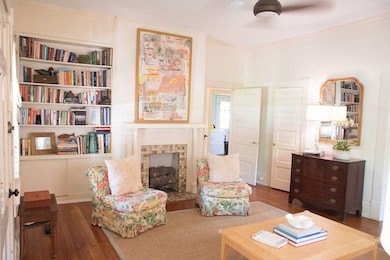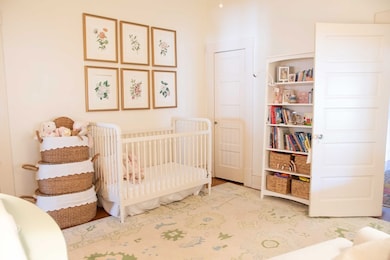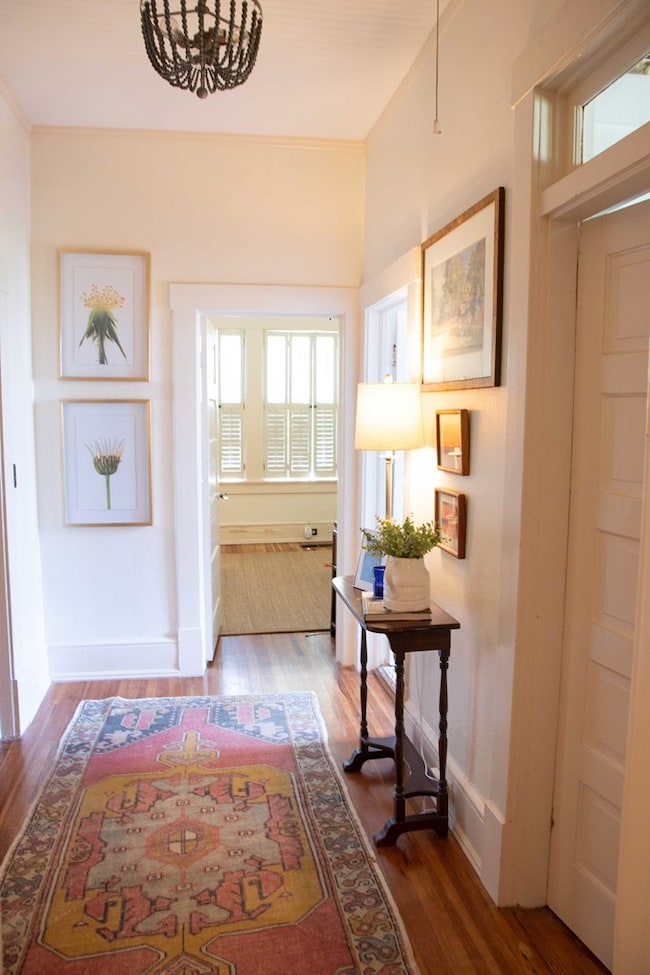1557 18th Ave Columbus, GA 31901
Saint Elmo Weracoba NeighborhoodEstimated payment $2,060/month
About This Home
Parkside Craftsman with Pool, Porch & Charm in Historic Midtown. Century-old craftsman in the heart of the Weracoba Historic District, directly overlooking the 80 acres of Lakebottom Park. This thoughtfully updated 3-bedroom, 2-bath home blends timeless character with modern comfort, offering nearly 2,000 square feet of well-designed living space, an in-ground pool, and a 650 sq ft detached garage. Inside, you'll find high ceilings, spacious rooms, ample storage, and original floors and windows that preserve the charm of the neighborhood. The kitchen features granite countertops and stainless steel appliances. Recent upgrades include a new HVAC unit, tankless water heater, and updated electrical panel. The large front porch is perfect for enjoying views of the park, while the backyard offers a private retreat with a pool, patio, and detached garage. Situated in a prime Midtown location, this home is walkable to dining, shopping, and schools. Sellers to contribute $5,000 to buyer's closing costs. Owner is Listing Agent.
Listing Agent
Flournoy & Calhoun REALTORS Brokerage Phone: 7063271990 License #390703 Listed on: 06/18/2025
Home Details
Home Type
- Single Family
Est. Annual Taxes
- $3,211
Year Built
- Built in 1927
Home Design
- 2,000 Sq Ft Home
Bedrooms and Bathrooms
- 3 Main Level Bedrooms
- 2 Full Bathrooms
Additional Features
- 9,583 Sq Ft Lot
- No Heating
Community Details
- No Home Owners Association
- Weracoba Heights Subdivision
Listing and Financial Details
- Assessor Parcel Number 027 019 011
Map
Home Values in the Area
Average Home Value in this Area
Tax History
| Year | Tax Paid | Tax Assessment Tax Assessment Total Assessment is a certain percentage of the fair market value that is determined by local assessors to be the total taxable value of land and additions on the property. | Land | Improvement |
|---|---|---|---|---|
| 2025 | $3,211 | $111,384 | $12,448 | $98,936 |
| 2024 | $3,210 | $111,384 | $12,448 | $98,936 |
| 2023 | $2,536 | $111,384 | $12,448 | $98,936 |
| 2022 | $3,347 | $91,384 | $12,448 | $78,936 |
| 2021 | $3,341 | $95,204 | $12,448 | $82,756 |
| 2020 | $2,412 | $59,060 | $12,448 | $46,612 |
| 2019 | $2,420 | $59,060 | $12,448 | $46,612 |
| 2018 | $2,420 | $59,060 | $12,448 | $46,612 |
| 2017 | $2,427 | $59,060 | $12,448 | $46,612 |
| 2016 | $3,539 | $85,801 | $10,524 | $75,277 |
| 2015 | $1,417 | $85,801 | $10,524 | $75,277 |
| 2014 | $1,419 | $85,801 | $10,524 | $75,277 |
| 2013 | -- | $85,801 | $10,524 | $75,277 |
Property History
| Date | Event | Price | List to Sale | Price per Sq Ft |
|---|---|---|---|---|
| 11/04/2025 11/04/25 | Price Changed | $340,000 | -2.6% | $170 / Sq Ft |
| 10/08/2025 10/08/25 | Price Changed | $349,000 | 0.0% | $175 / Sq Ft |
| 10/08/2025 10/08/25 | For Sale | $349,000 | +1.2% | $175 / Sq Ft |
| 09/03/2025 09/03/25 | Off Market | $345,000 | -- | -- |
| 08/11/2025 08/11/25 | For Sale | $345,000 | 0.0% | $173 / Sq Ft |
| 08/01/2025 08/01/25 | Pending | -- | -- | -- |
| 07/08/2025 07/08/25 | Price Changed | $345,000 | -1.4% | $173 / Sq Ft |
| 06/18/2025 06/18/25 | For Sale | $350,000 | -- | $175 / Sq Ft |
Purchase History
| Date | Type | Sale Price | Title Company |
|---|---|---|---|
| Warranty Deed | $239,000 | -- | |
| Warranty Deed | $225,000 | None Available | |
| Warranty Deed | $200,000 | None Available |
Mortgage History
| Date | Status | Loan Amount | Loan Type |
|---|---|---|---|
| Open | $227,050 | New Conventional | |
| Previous Owner | $180,000 | New Conventional | |
| Previous Owner | $40,000 | Unknown | |
| Previous Owner | $160,000 | Purchase Money Mortgage |
Source: Columbus Board of REALTORS® (GA)
MLS Number: 221718
APN: 027-019-011
- 1440 Cherokee Ave Unit ID1043452P
- 1538 15th Ave
- 1433 Eberhart Ave
- 1517 15th Ave
- 1512 18th St Unit ID1043914P
- 1512 18th St Unit ID1043502P
- 1512 18th St Unit ID1043472P
- 1612 14th Ave
- 1806 17th Ave
- 1806 17th Ave
- 1806 17th Ave
- 1437 14th St
- 1314 Eberhart Ave
- 1918 13th St
- 1930 16th Ave Unit ID1299056P
- 1930 16th Ave Unit ID1043448P
- 2017 18th Ave
- 1712 Richards St
- 1712 Richards St
- 1223 Munro Ave Unit ID1043819P
