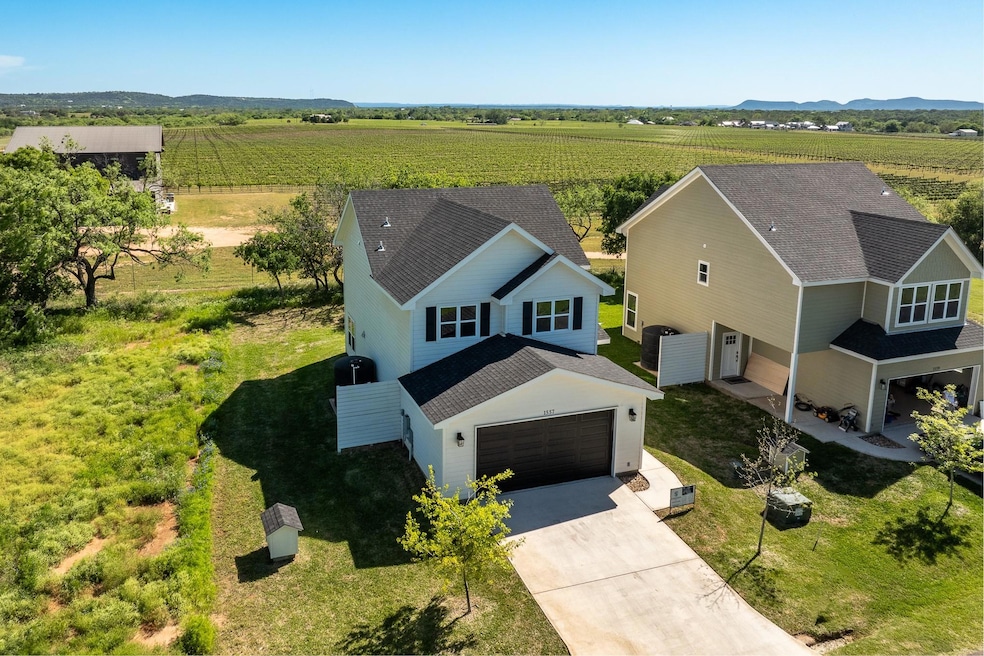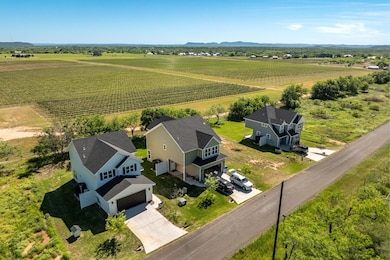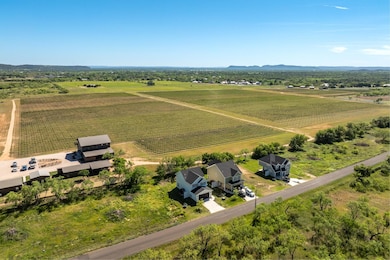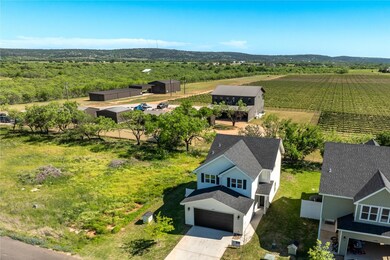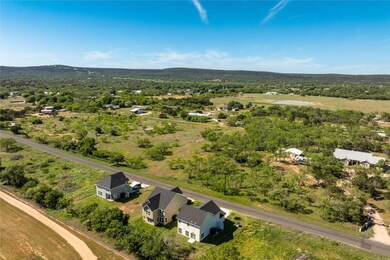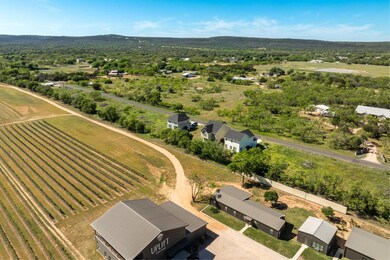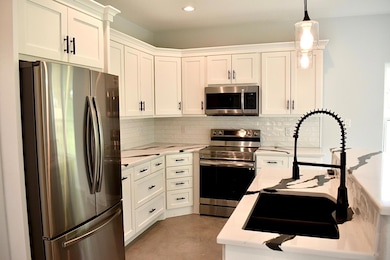1557 County Road 119 Burnet, TX 78611
Estimated payment $2,433/month
Highlights
- Boat Ramp
- Fishing
- Private Yard
- New Construction
- Vineyard View
- Stainless Steel Appliances
About This Home
Discover the perfect blend of modern comfort and Hill Country charm and this beautifully updated home with private access to Lake LBJ on the highly desirable Colorado arm. Enjoy peaceful surroundings, wide-open skies, and the rare bonus of a vineyard directly behind the property, creating a stunning backdrop and added sense of privacy. Step inside to find the sleek modern fixtures, polished concrete floors, and spacious walk-in showers that combine style with everyday ease. The open floor plan flows effortlessly for entertaining, with natural light pouring through every room. Whether you're seeking a personal lake retreat, a full-time residence, or an income producing investment, this property is a standout - short term rentals and Air-bnb are allowed, offering exceptional potential for cash flow and flexibility. The private boat ramp makes launching your boat or paddleboard a breeze, while the peaceful setting invites you to unwind and enjoy life by the water. Owner is willing to SELLER FINANCE, making it easier than ever to own your piece of the Lake LBJ lifestyle. Don't miss this rare opportunity to enjoy lake access, vineyard views, and modern design - all just minutes from Burnet and the heart of the Texas Hill Country.
Listing Agent
eXp Realty, LLC Brokerage Phone: (206) 519-2016 License #0776621 Listed on: 10/31/2025

Home Details
Home Type
- Single Family
Est. Annual Taxes
- $3,865
Year Built
- Built in 2022 | New Construction
Lot Details
- 5,227 Sq Ft Lot
- Lot Dimensions are 50x110
- East Facing Home
- Landscaped
- Level Lot
- Cleared Lot
- Few Trees
- Private Yard
- Back Yard
- Vacant lot next to the home that is available to sell. Parcel ID 13575
HOA Fees
- $8 Monthly HOA Fees
Parking
- 2 Car Garage
- Secured Garage or Parking
Property Views
- Vineyard
- Hills
Home Design
- Slab Foundation
- Composition Roof
- Concrete Siding
- Vinyl Siding
- HardiePlank Type
Interior Spaces
- 1,560 Sq Ft Home
- 2-Story Property
- ENERGY STAR Qualified Windows
- Vinyl Clad Windows
Kitchen
- Built-In Electric Oven
- Range
- Microwave
- Ice Maker
- Dishwasher
- Stainless Steel Appliances
- Disposal
Flooring
- Concrete
- Vinyl
Bedrooms and Bathrooms
- 3 Bedrooms
- Walk-In Closet
Home Security
- Carbon Monoxide Detectors
- Fire and Smoke Detector
Eco-Friendly Details
- ENERGY STAR Qualified Appliances
- Energy-Efficient HVAC
- Energy-Efficient Insulation
Schools
- Burnet Elementary School
- Burnet Middle School
- Burnet High School
Utilities
- Central Heating and Cooling System
- Underground Utilities
- Private Water Source
- Well
- ENERGY STAR Qualified Water Heater
- Septic Tank
- Cable TV Available
Additional Features
- Stepless Entry
- Boat Ramp
Listing and Financial Details
- Assessor Parcel Number 13576
- Tax Block 1
Community Details
Overview
- Association fees include common area maintenance
- Enchanted Valley Property Owners Association
- Built by Singleton, LLC
- Enchanted Village Subdivision
Recreation
- Fishing
Map
Home Values in the Area
Average Home Value in this Area
Tax History
| Year | Tax Paid | Tax Assessment Tax Assessment Total Assessment is a certain percentage of the fair market value that is determined by local assessors to be the total taxable value of land and additions on the property. | Land | Improvement |
|---|---|---|---|---|
| 2025 | $3,914 | $319,711 | $3,300 | $316,411 |
| 2024 | $3,914 | $317,786 | $1,375 | $316,411 |
| 2023 | $3,914 | $317,786 | $1,375 | $316,411 |
| 2022 | $504 | $34,975 | $1,375 | $33,600 |
| 2021 | $21 | $1,375 | $1,375 | $0 |
| 2020 | $22 | $1,375 | $1,375 | $0 |
| 2019 | $23 | $1,375 | $1,375 | $0 |
| 2018 | $23 | $1,375 | $1,375 | $0 |
| 2017 | $24 | $1,375 | $1,375 | $0 |
| 2016 | $24 | $1,375 | $1,375 | $0 |
| 2015 | -- | $1,375 | $1,375 | $0 |
| 2014 | -- | $1,375 | $1,375 | $0 |
Property History
| Date | Event | Price | List to Sale | Price per Sq Ft |
|---|---|---|---|---|
| 10/31/2025 10/31/25 | For Sale | $399,000 | -- | $256 / Sq Ft |
Source: Unlock MLS (Austin Board of REALTORS®)
MLS Number: 9343029
APN: 13576
- 0 County Road 119 Unit HLM174002
- 00 County Road 119
- 418 County Road 119a
- Lot 18 Lone Oak Dr
- 1200 Apache Dr
- TBD Apache Dr
- 508 Riverside Dr
- 1016 Mccartney Dr
- 528 Iroquois Dr
- 1601 County Road 118b
- 412 Seneca Dr
- 301 Riverside Dr
- 5100 Pair St
- 108 Riverside Dr
- TBD Lot 1&2 Hannah's Way
- 5306 Bedford
- 314 Seneca Dr
- 351 Mccartney Dr
- TBD Lot 7 Hannahs Way
- 117 Hannahs Way
- 223 Timberline Dr
- 17809 Tx-29 Unit 17809
- 206 Forest Dr Unit ID1351175P
- 1617 Cascade
- 112 County Road 139b
- 101 Townepark Dr
- 100 Loop
- 1504 - 3 Rr 261
- 1504 Rr 261
- 5747 County Road 309
- 919 Austin St
- 118 Reed Ranch Rd
- 2001 Cedar Park
- 106 Agarita Dr
- 106 Logan Dr
- 109 Logan Dr
- 604 County Road 136a
- 209 Crest Dr
- 435 Oxbow Trail
- 5100 Fm 690
