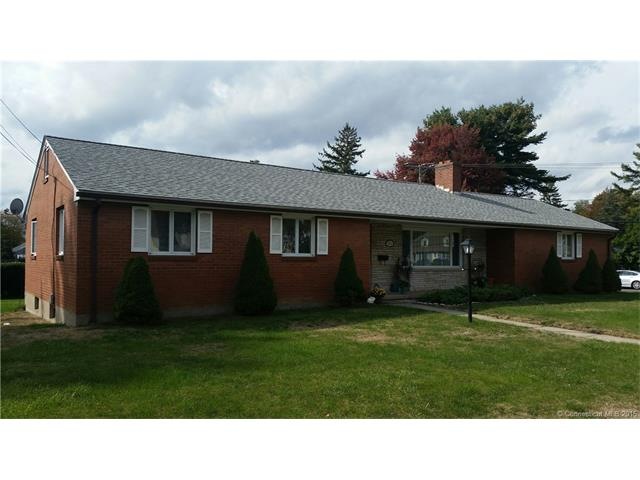
1557 Main St Newington, CT 06111
Highlights
- Ranch Style House
- 1 Fireplace
- No HOA
- Attic
- Corner Lot
- Porch
About This Home
As of December 2020Easy one floor living close to town, shopping, and highways....Well maintained home with updated kitchen and baths....Refinished wood floors...New roof...Freshly painted....Finished lower level with wet bar for additional sqft...Fireplace, central air, fenced yard and two car garage!!!!!
Last Agent to Sell the Property
Berkshire Hathaway NE Prop. License #REB.0750514 Listed on: 10/13/2015

Home Details
Home Type
- Single Family
Est. Annual Taxes
- $6,158
Year Built
- Built in 1959
Lot Details
- 0.27 Acre Lot
- Corner Lot
Home Design
- Ranch Style House
- Masonry Siding
- Radon Mitigation System
Interior Spaces
- 1,275 Sq Ft Home
- 1 Fireplace
- Finished Basement
- Basement Fills Entire Space Under The House
- Attic or Crawl Hatchway Insulated
- Storm Doors
Kitchen
- Oven or Range
- Range Hood
- Microwave
- Dishwasher
- Disposal
Bedrooms and Bathrooms
- 3 Bedrooms
- 2 Full Bathrooms
Laundry
- Dryer
- Washer
Parking
- 2 Car Attached Garage
- Automatic Garage Door Opener
- Driveway
Outdoor Features
- Porch
Schools
- Elizabeth Green Elementary School
- Martin Kellogg Middle School
- Newington High School
Utilities
- Central Air
- Baseboard Heating
- Heating System Uses Oil
- Heating System Uses Oil Above Ground
- Cable TV Available
Community Details
- No Home Owners Association
Ownership History
Purchase Details
Purchase Details
Purchase Details
Home Financials for this Owner
Home Financials are based on the most recent Mortgage that was taken out on this home.Purchase Details
Purchase Details
Purchase Details
Home Financials for this Owner
Home Financials are based on the most recent Mortgage that was taken out on this home.Purchase Details
Home Financials for this Owner
Home Financials are based on the most recent Mortgage that was taken out on this home.Similar Home in the area
Home Values in the Area
Average Home Value in this Area
Purchase History
| Date | Type | Sale Price | Title Company |
|---|---|---|---|
| Quit Claim Deed | -- | -- | |
| Quit Claim Deed | -- | -- | |
| Warranty Deed | $210,000 | -- | |
| Quit Claim Deed | -- | -- | |
| Quit Claim Deed | -- | -- | |
| Warranty Deed | $255,000 | -- | |
| Warranty Deed | $217,000 | -- | |
| Warranty Deed | $127,000 | -- |
Mortgage History
| Date | Status | Loan Amount | Loan Type |
|---|---|---|---|
| Open | $277,874 | FHA | |
| Previous Owner | $189,000 | No Value Available | |
| Previous Owner | $267,000 | Stand Alone Refi Refinance Of Original Loan | |
| Previous Owner | $75,000 | No Value Available | |
| Previous Owner | $57,000 | Unknown |
Property History
| Date | Event | Price | Change | Sq Ft Price |
|---|---|---|---|---|
| 12/04/2020 12/04/20 | Sold | $283,000 | +2.9% | $136 / Sq Ft |
| 10/04/2020 10/04/20 | Pending | -- | -- | -- |
| 09/29/2020 09/29/20 | Price Changed | $274,900 | -1.5% | $132 / Sq Ft |
| 09/13/2020 09/13/20 | For Sale | $279,000 | +32.9% | $134 / Sq Ft |
| 01/06/2016 01/06/16 | Sold | $210,000 | -8.7% | $165 / Sq Ft |
| 11/11/2015 11/11/15 | Pending | -- | -- | -- |
| 10/13/2015 10/13/15 | For Sale | $229,900 | -- | $180 / Sq Ft |
Tax History Compared to Growth
Tax History
| Year | Tax Paid | Tax Assessment Tax Assessment Total Assessment is a certain percentage of the fair market value that is determined by local assessors to be the total taxable value of land and additions on the property. | Land | Improvement |
|---|---|---|---|---|
| 2024 | $6,865 | $173,050 | $55,130 | $117,920 |
| 2023 | $6,638 | $173,050 | $55,130 | $117,920 |
| 2022 | $6,661 | $173,050 | $55,130 | $117,920 |
| 2021 | $6,716 | $173,050 | $55,130 | $117,920 |
| 2020 | $6,615 | $168,400 | $55,120 | $113,280 |
| 2019 | $6,643 | $168,400 | $55,120 | $113,280 |
| 2018 | $6,483 | $168,400 | $55,120 | $113,280 |
| 2017 | $6,162 | $168,400 | $55,120 | $113,280 |
| 2016 | $6,020 | $168,400 | $55,120 | $113,280 |
| 2015 | $6,158 | $172,020 | $55,410 | $116,610 |
| 2014 | $5,981 | $172,020 | $55,410 | $116,610 |
Agents Affiliated with this Home
-

Seller's Agent in 2020
Michael Bordiere
Bordiere Building & Realty
(860) 982-1200
1 in this area
11 Total Sales
-

Buyer's Agent in 2020
Matthew Miale
KW Legacy Partners
(860) 416-1815
50 in this area
1,132 Total Sales
-

Seller's Agent in 2016
Gary Guyette
Berkshire Hathaway Home Services
(860) 214-7795
57 in this area
191 Total Sales
-

Buyer's Agent in 2016
Mary Jean Agostini
RE/MAX
(860) 995-9665
19 in this area
335 Total Sales
Map
Source: SmartMLS
MLS Number: G10087498
APN: NEWI-000016-000720-A000000
- 176 Cambria Ave
- 66 Centerwood Rd
- 319 Audubon Ave
- 283 Hillcrest Ave
- 181 E Robbins Ave
- 43 Superior Ave
- 109 Linwood Ave
- 86 Florence St
- 74 Churchill Dr Unit 74
- 689 Churchill Dr
- 34 Elton Dr
- 340 Robbins Ave
- 38 Dalewood Rd
- 0 Old Farm Dr
- 21 Walnut St
- 7 Old Farm Dr
- 9 Old Farm Dr
- 40 Orchard Brook Dr Unit 40
- 45 Churchill Way Unit 45
- 180 Connecticut Ave
