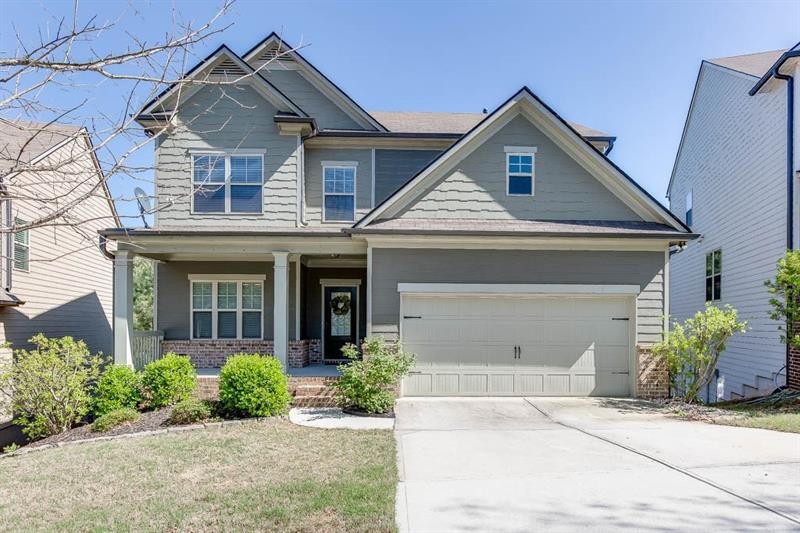
$374,900
- 3 Beds
- 2.5 Baths
- 1,532 Sq Ft
- 5137 Allison Way
- Sugar Hill, GA
This is a wonderful 3 bedroom, 2.5 bathroom home in a great location. It is open and spacious with lots of natural light. The entry foyer leads up to the vaulted greatroom on the main level. This room has a fireplace and is open to the dining area and kitchen. The kitchen has granite counters, new microwave and a pantry. The primary bedroom is located on this level, and it has a vaulted
Tracy Brown Keller Williams Realty Atl. Partners
