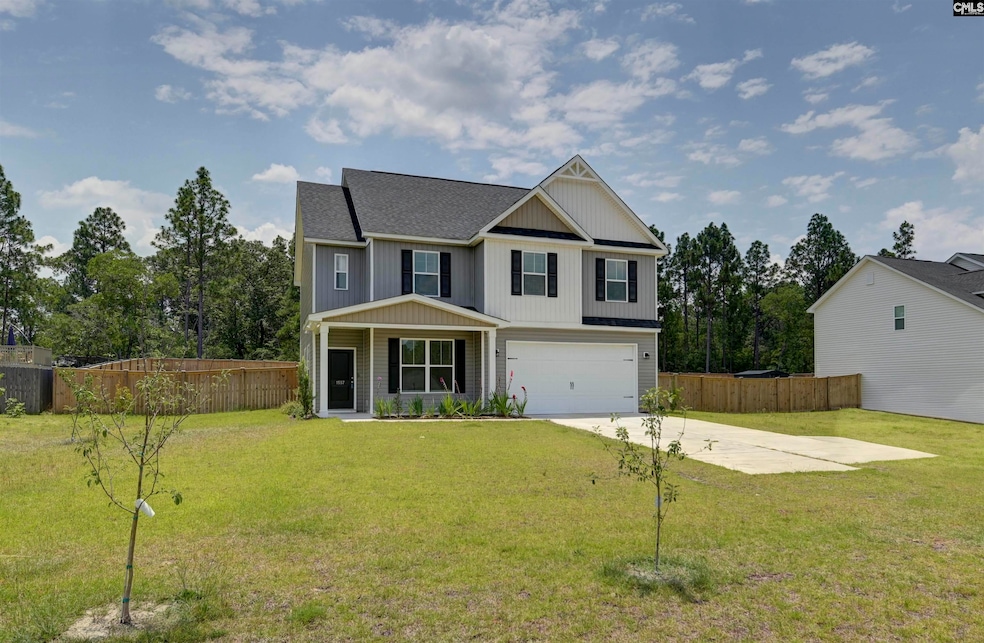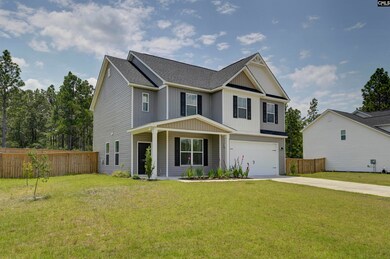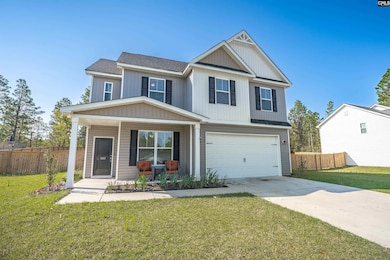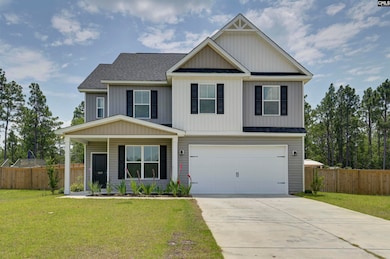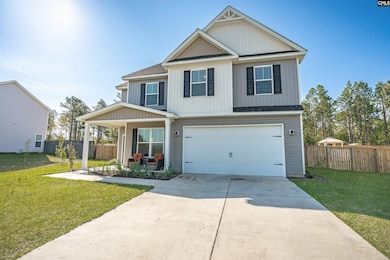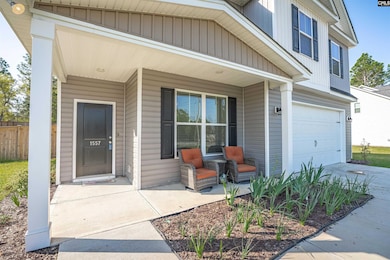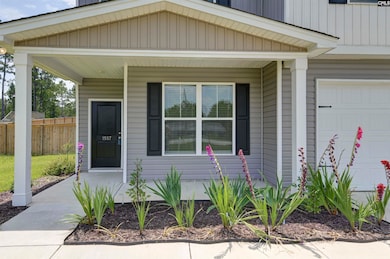1557 Old Stagecoach Rd Camden, SC 29020
Estimated payment $1,730/month
Highlights
- Traditional Architecture
- No HOA
- Coffered Ceiling
- Granite Countertops
- Covered Patio or Porch
- Soaking Tub
About This Home
Rare opportunity at this price. ONE ACRE with fully fenced backyard. Front and back yard irrigation system. Roof 2022. HVAC 2022. Septic system inspected and pumped 2025. Fully equipped with refrigerator, washer and dryer. Conveniently located just 10 minutes from downtown Camden, SC. 31 miles to Shaw Air Force Base. 37 miles to Fort Jackson. This property combines rural versatility with urban accessibility. Owner's Suite includes his/hers walk-in closets, separate shower and garden tub. Open concept with additional living spaces, including flex room on the main floor for guests, play room, or office use and spacious loft area on the second floor. contract. Disclaimer: CMLS has not reviewed and, therefore, does not endorse vendors who may appear in listings.
Home Details
Home Type
- Single Family
Est. Annual Taxes
- $1,788
Year Built
- Built in 2022
Lot Details
- 1 Acre Lot
- Property is Fully Fenced
- Privacy Fence
- Wood Fence
Parking
- 2 Car Garage
Home Design
- Traditional Architecture
- Slab Foundation
- Vinyl Construction Material
Interior Spaces
- 2,325 Sq Ft Home
- 2-Story Property
- Bar
- Coffered Ceiling
- Tray Ceiling
- Ceiling Fan
- Free Standing Fireplace
- French Doors
Kitchen
- Free-Standing Range
- Built-In Microwave
- Dishwasher
- Kitchen Island
- Granite Countertops
- Tiled Backsplash
Flooring
- Carpet
- Luxury Vinyl Plank Tile
Bedrooms and Bathrooms
- 4 Bedrooms
- Dual Closets
- Walk-In Closet
- Dual Vanity Sinks in Primary Bathroom
- Soaking Tub
- Garden Bath
- Separate Shower
Laundry
- Laundry on upper level
- Dryer
- Washer
Outdoor Features
- Covered Patio or Porch
Schools
- Midway Elementary School
- North Central Middle School
- North Central High School
Utilities
- Central Heating and Cooling System
- Septic System
Community Details
- No Home Owners Association
Map
Home Values in the Area
Average Home Value in this Area
Tax History
| Year | Tax Paid | Tax Assessment Tax Assessment Total Assessment is a certain percentage of the fair market value that is determined by local assessors to be the total taxable value of land and additions on the property. | Land | Improvement |
|---|---|---|---|---|
| 2025 | $1,788 | $297,000 | $20,000 | $277,000 |
| 2024 | $1,788 | $297,000 | $20,000 | $277,000 |
| 2023 | $1,750 | $297,000 | $20,000 | $277,000 |
| 2022 | $192 | $20,000 | $20,000 | $0 |
Property History
| Date | Event | Price | List to Sale | Price per Sq Ft |
|---|---|---|---|---|
| 09/30/2025 09/30/25 | Pending | -- | -- | -- |
| 08/24/2025 08/24/25 | Price Changed | $299,900 | -3.3% | $129 / Sq Ft |
| 08/05/2025 08/05/25 | Price Changed | $310,000 | -2.8% | $133 / Sq Ft |
| 06/28/2025 06/28/25 | Price Changed | $319,000 | -0.3% | $137 / Sq Ft |
| 05/28/2025 05/28/25 | For Sale | $320,000 | 0.0% | $138 / Sq Ft |
| 05/13/2025 05/13/25 | Pending | -- | -- | -- |
| 04/11/2025 04/11/25 | For Sale | $320,000 | -- | $138 / Sq Ft |
Purchase History
| Date | Type | Sale Price | Title Company |
|---|---|---|---|
| Special Warranty Deed | $297,000 | None Listed On Document |
Mortgage History
| Date | Status | Loan Amount | Loan Type |
|---|---|---|---|
| Open | $97,000 | New Conventional |
Source: Consolidated MLS (Columbia MLS)
MLS Number: 606184
APN: 246-00-00-096
- Tract 11 Mt Zion Road 11
- Tract 2 Mt Zion Rd
- Tract 2 Mount Zion Rd
- Tract 11 Mount Zion Rd Unit 11
- 1023 Mt Zion Rd
- 1023 Mount Zion Rd
- 177 Pointers Path
- Tract 8 Lawhorn Rd
- 157 Pointers Path
- 137 Pointers Path
- 1004 Field Trial Rd
- Tract 8 Lawhorn Rd
- 2935 Mcrae Rd
- 1788 Lucknow Rd
- 1580 Cheraw Rd
- 3455 Old Camden Rd
- 446 Easy St
- 771 Park Rd
- 700 Ivybush Trail
- 706 Beverly Hills Rd
