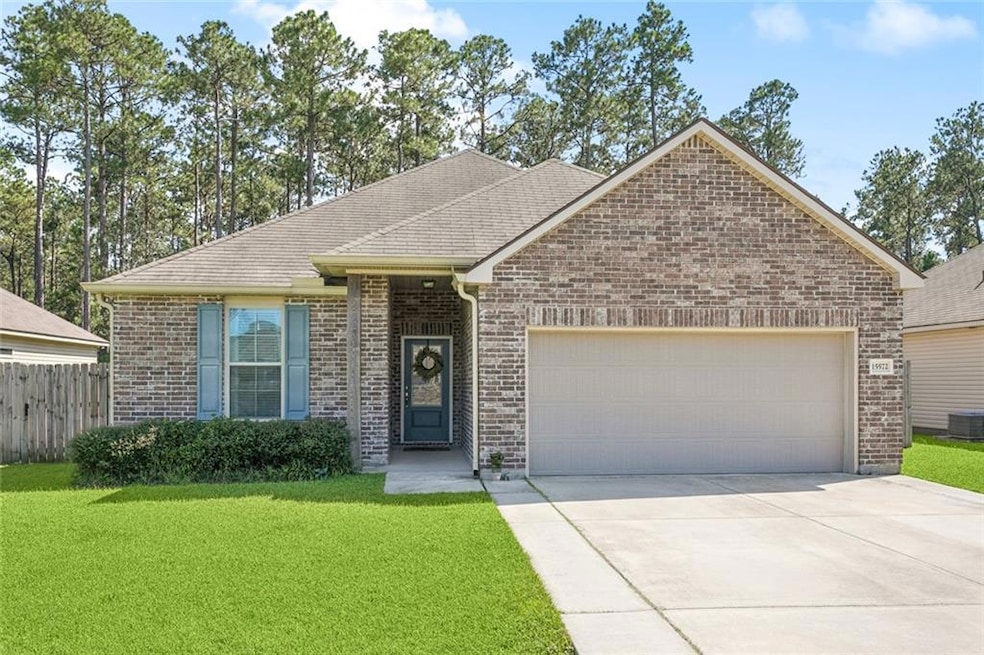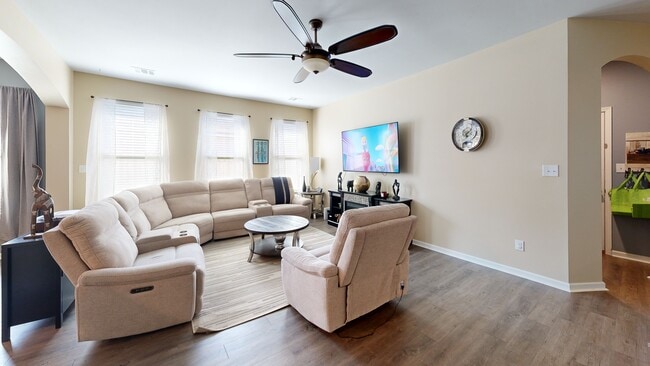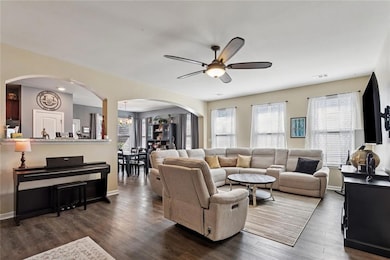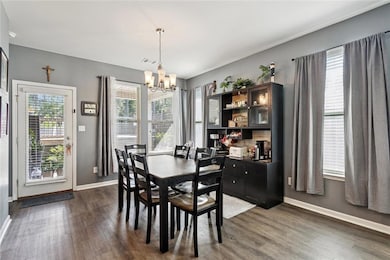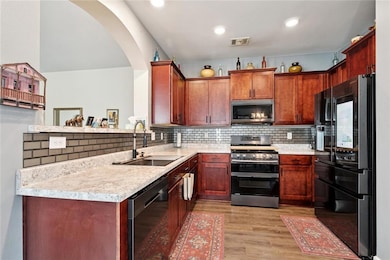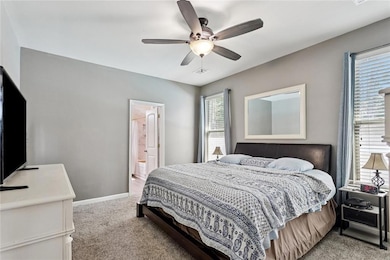
15572 Madris Ln Covington, LA 70435
Estimated payment $1,557/month
Highlights
- Above Ground Pool
- Traditional Architecture
- Stainless Steel Appliances
- Covington Elementary School Rated A-
- Covered Patio or Porch
- Soaking Tub
About This Home
Nestled in the sought-after Penn Mill Place Subdivision of Covington, this 4-bedroom, 2-bathroom home sits on a large lot and offers plenty of space for both everyday living and entertaining. A 2-car garage, covered patio, and above-ground pool with deck make it as practical as it is inviting. Step inside to an open and inviting floor plan featuring a well-appointed kitchen with a pantry that includes a custom spice rack, a sleek stainless farm-style sink, and stainless appliances with a gas range—ideal for any home chef. The primary suite is a private retreat with a luxurious en suite bath boasting an enormous soaking tub and a generous walk-in closet. Outside, the expansive backyard provides room to spread out, host gatherings, or simply relax poolside on warm days. This home blends functionality with comfort and is move-in ready for its next chapter.
Home Details
Home Type
- Single Family
Year Built
- Built in 2018
Lot Details
- 7,257 Sq Ft Lot
- Lot Dimensions are 60x125
- Fenced
- Rectangular Lot
- Property is in excellent condition
HOA Fees
- $29 Monthly HOA Fees
Parking
- 2 Car Garage
Home Design
- Traditional Architecture
- Brick Exterior Construction
- Slab Foundation
- Shingle Roof
- Vinyl Siding
Interior Spaces
- 1,855 Sq Ft Home
- Property has 1 Level
- Washer and Dryer Hookup
Kitchen
- Oven
- Range
- Microwave
- Dishwasher
- Stainless Steel Appliances
Bedrooms and Bathrooms
- 4 Bedrooms
- 2 Full Bathrooms
- Soaking Tub
Outdoor Features
- Above Ground Pool
- Covered Patio or Porch
Location
- Outside City Limits
Utilities
- Central Heating and Cooling System
- Well
- Septic Tank
Community Details
- Penn Mill Place Subdivision
Listing and Financial Details
- Assessor Parcel Number 34662
Matterport 3D Tour
Floorplan
Map
Home Values in the Area
Average Home Value in this Area
Tax History
| Year | Tax Paid | Tax Assessment Tax Assessment Total Assessment is a certain percentage of the fair market value that is determined by local assessors to be the total taxable value of land and additions on the property. | Land | Improvement |
|---|---|---|---|---|
| 2025 | $1,804 | $23,581 | $3,000 | $20,581 |
| 2024 | $1,804 | $23,581 | $3,000 | $20,581 |
| 2023 | $1,876 | $17,261 | $3,000 | $14,261 |
| 2022 | $121,817 | $17,261 | $3,000 | $14,261 |
| 2021 | $1,216 | $17,261 | $3,000 | $14,261 |
| 2020 | $1,214 | $17,261 | $3,000 | $14,261 |
| 2019 | $2,202 | $17,099 | $3,000 | $14,099 |
| 2018 | $516 | $4,000 | $4,000 | $0 |
Property History
| Date | Event | Price | List to Sale | Price per Sq Ft | Prior Sale |
|---|---|---|---|---|---|
| 01/15/2026 01/15/26 | Price Changed | $267,500 | -2.7% | $144 / Sq Ft | |
| 10/12/2025 10/12/25 | Price Changed | $275,000 | -0.9% | $148 / Sq Ft | |
| 09/30/2025 09/30/25 | Price Changed | $277,500 | -0.9% | $150 / Sq Ft | |
| 09/05/2025 09/05/25 | For Sale | $279,900 | +51.4% | $151 / Sq Ft | |
| 07/26/2018 07/26/18 | Sold | -- | -- | -- | View Prior Sale |
| 06/26/2018 06/26/18 | Pending | -- | -- | -- | |
| 06/09/2018 06/09/18 | For Sale | $184,900 | -- | $100 / Sq Ft |
Purchase History
| Date | Type | Sale Price | Title Company |
|---|---|---|---|
| Cash Sale Deed | $179,900 | First American Title |
Mortgage History
| Date | Status | Loan Amount | Loan Type |
|---|---|---|---|
| Open | $176,641 | FHA |
About the Listing Agent

A life-long resident of Southeast Louisiana, Amanda is eminently qualified to assist her customers with the various residential and commercial communities as well as the unique culture aspects found only in Louisiana. Prior to her real estate career Amanda performed as a ophthalmic technician. This training greatly assists her in her real estate business because Amanda knows how critical paying attention to the details are. She is married with two children and enjoys music, singing, travel,
Amanda's Other Listings
Source: ROAM MLS
MLS Number: 2520142
APN: 34662
- 43 Hickory Dr
- 401 Inspiration Ln
- 584 Jack Dr
- 103 W Saint Mary Dr
- 2000 Pine Crest Ave
- 929 Tezcucco Ct
- 2015 Rue St Louis Loop
- 538 Moore Blvd
- 520 Myrtle Dr
- 1329 W 20th Ave
- 887 Woodsprings Ct
- 1208 W 23rd Ave
- 312 S Buchanan St
- 424 Purslane Dr
- 270 Gratitude Dr
- 333 N Tyler St
- 324 Rue Petite None
- 324 Rue Petite
- 720 N Tyler St
- 201 Mallard Glen Dr
Ask me questions while you tour the home.
