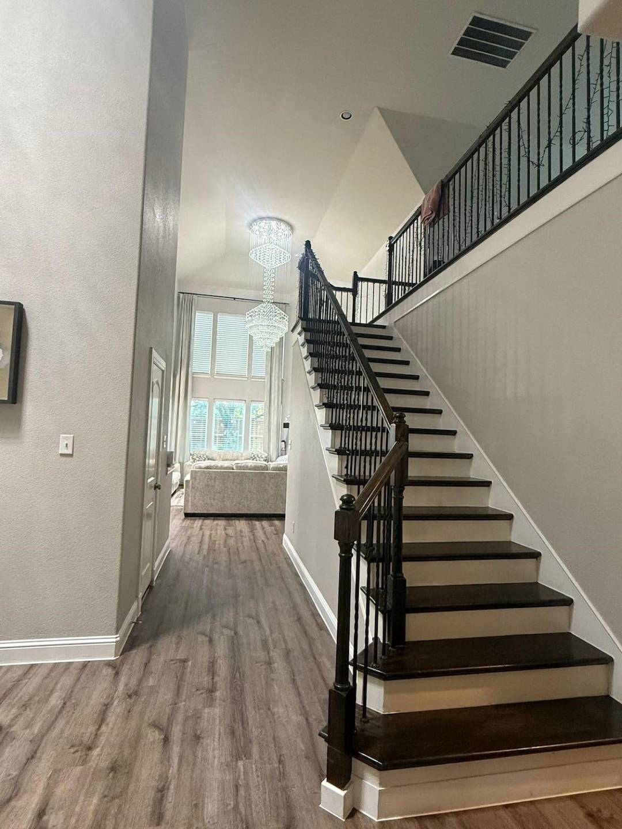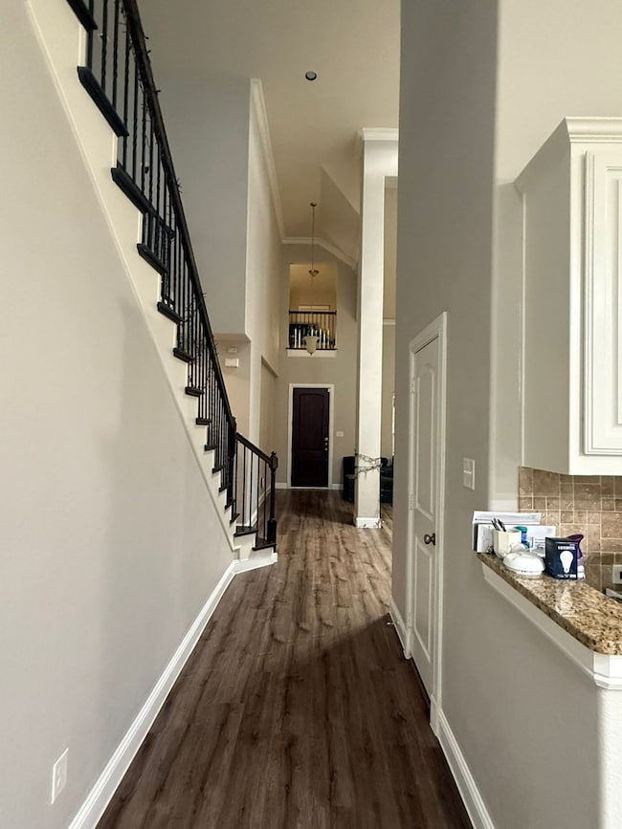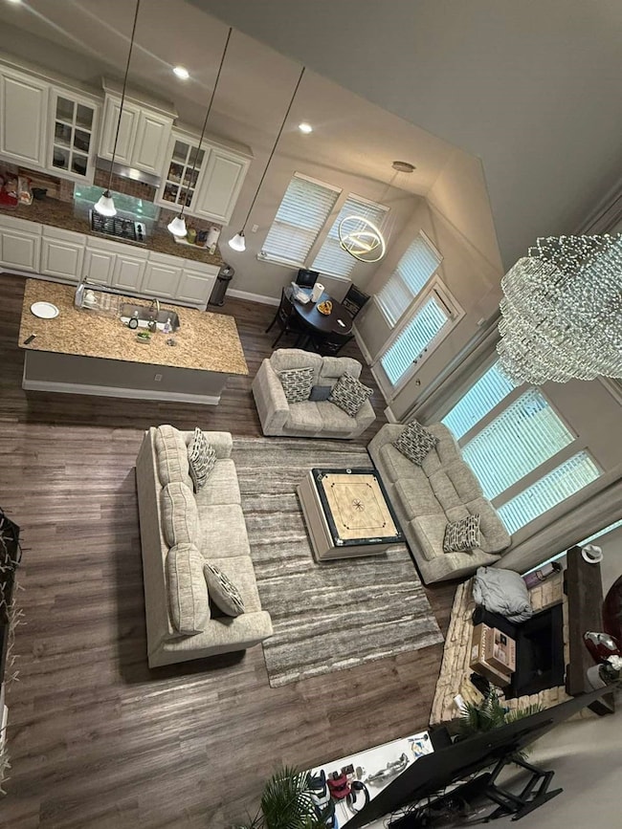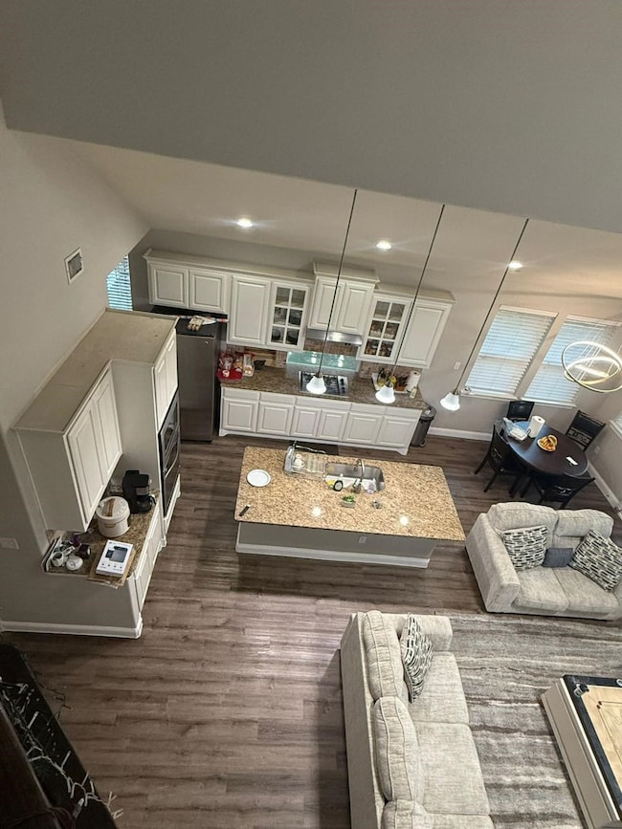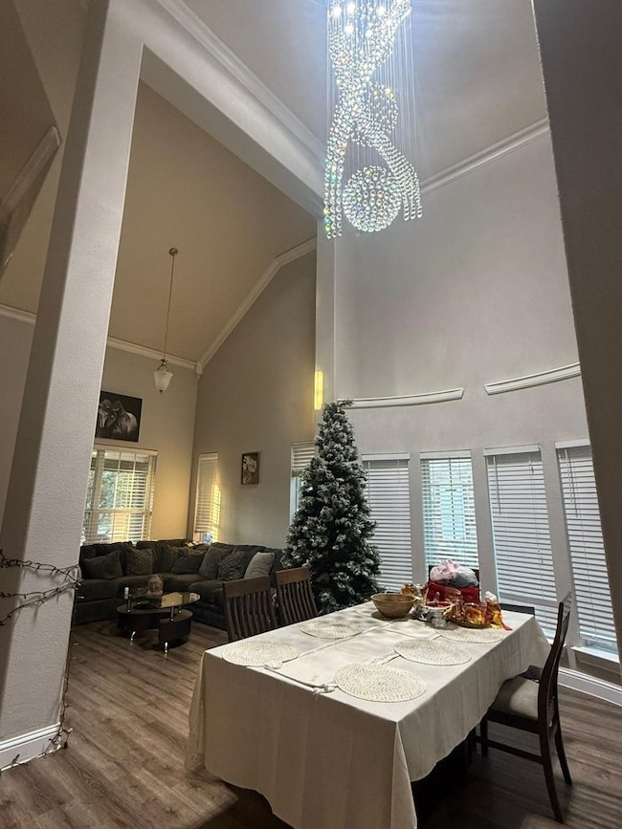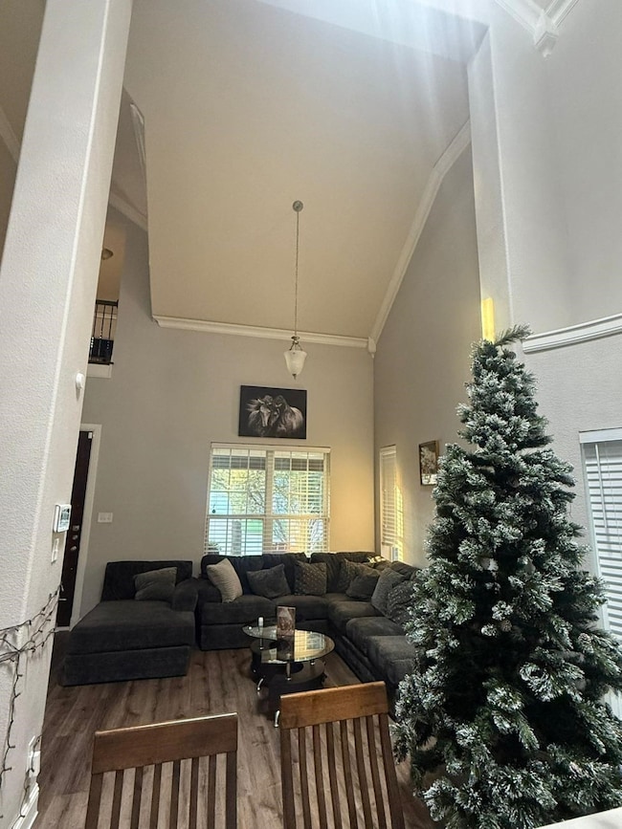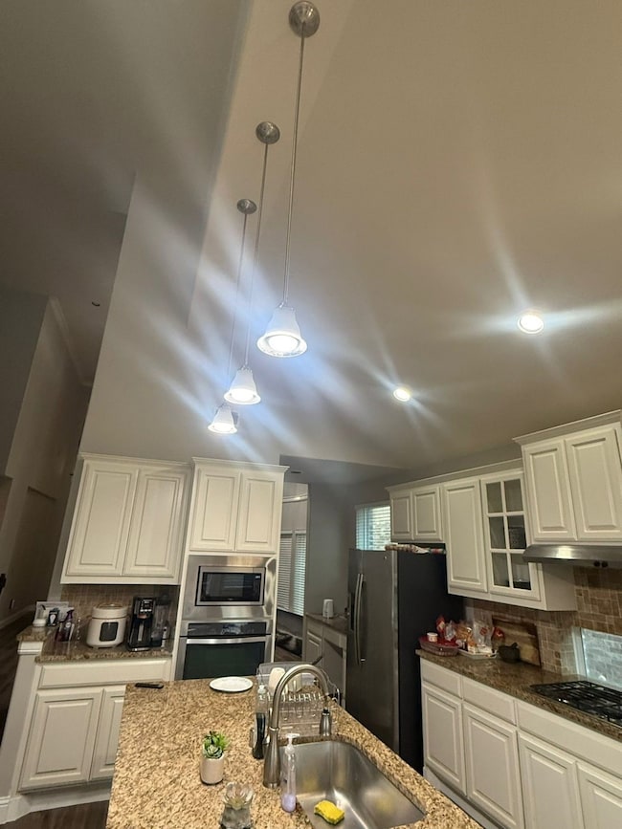15572 Yarberry Dr Roanoke, TX 76262
About This Home
Experience comfort and convenience in this stunning 3 bedroom, 2.5 bath, two-story rental home. Featuring a spacious open floor plan and beautifully maintained interiors, this home offers a modern kitchen equipped with stainless steel appliances. Enjoy a private backyard perfect for relaxing or entertaining. The primary bedroom includes a versatile bonus room, while the large upstairs loft provides additional living or family space. Located in a welcoming community close to shopping, dining, parks, and public transportation, this home is ideal for those seeking style, space, and accessibility. Ready to move in and enjoy!
Listing Agent
DHS Realty Brokerage Phone: 573-200-4122 License #0743924 Listed on: 10/30/2025

Home Details
Home Type
- Single Family
Est. Annual Taxes
- $8,625
Year Built
- Built in 2012
Lot Details
- 5,663 Sq Ft Lot
HOA Fees
- $32 Monthly HOA Fees
Parking
- 2 Car Attached Garage
Interior Spaces
- 2,768 Sq Ft Home
- 2-Story Property
- Family Room with Fireplace
Kitchen
- Dishwasher
- Disposal
Bedrooms and Bathrooms
- 3 Bedrooms
Schools
- Wayne A Cox Elementary School
- Byron Nelson High School
Listing and Financial Details
- Residential Lease
- Property Available on 10/30/25
- Tenant pays for all utilities
- Legal Lot and Block 11 / 15
- Assessor Parcel Number R465238
Community Details
Overview
- Chadwick Farms Association
- Chadwick Farms Add Sec 6 Ph 1 Subdivision
Pet Policy
- No Pets Allowed
Map
Source: North Texas Real Estate Information Systems (NTREIS)
MLS Number: 21100557
APN: R465238
- 4008 Burwood Dr
- 15637 Sweetpine Ln
- 15625 Wild Cherry Ln
- 3917 Yarberry Ct
- 15516 Gatehouse Dr
- 4133 Dellman Dr
- 15672 Sweetpine Ln
- 15646 Gatehouse Dr
- 15517 Adlong Dr
- 15736 Landing Creek Ln
- 15428 Adlong Dr
- 15705 Ringdove Ct
- 8913 Enclave Way
- 8912 Enclave Way
- 8905 Enclave Way
- 3240 Rustic Creek Dr
- Manor Plan at Enclave at Chadwick Farms
- Estate Plan at Enclave at Chadwick Farms
- Homestead Plan at Enclave at Chadwick Farms
- 4532 Seventeen Lakes Ct
- 15521 Landing Creek Ln
- 4037 Dellman Dr
- 15529 Landing Creek Ln
- 15617 Gatehouse Dr
- 15704 Ringdove Ct
- 3833 Denridge Ln
- 13900 Chadwick Pkwy
- 15404 Pioneer Bluff Trail
- 5001 State Highway 114
- 4700 Texas 114
- 15101 Litsey Creek Dr Unit 14757R
- 15101 Litsey Creek Dr Unit 14850L
- 15101 Litsey Creek Dr Unit 15259H
- 15101 Litsey Creek Dr Unit 14726R
- 15101 Litsey Creek Dr Unit 15205H
- 15101 Litsey Creek Dr Unit 14925L
- 14608 Spitfire Trail
- 3650 Outlet Blvd
- 15733 Golf View Dr
- 1129 Highpoint Way
