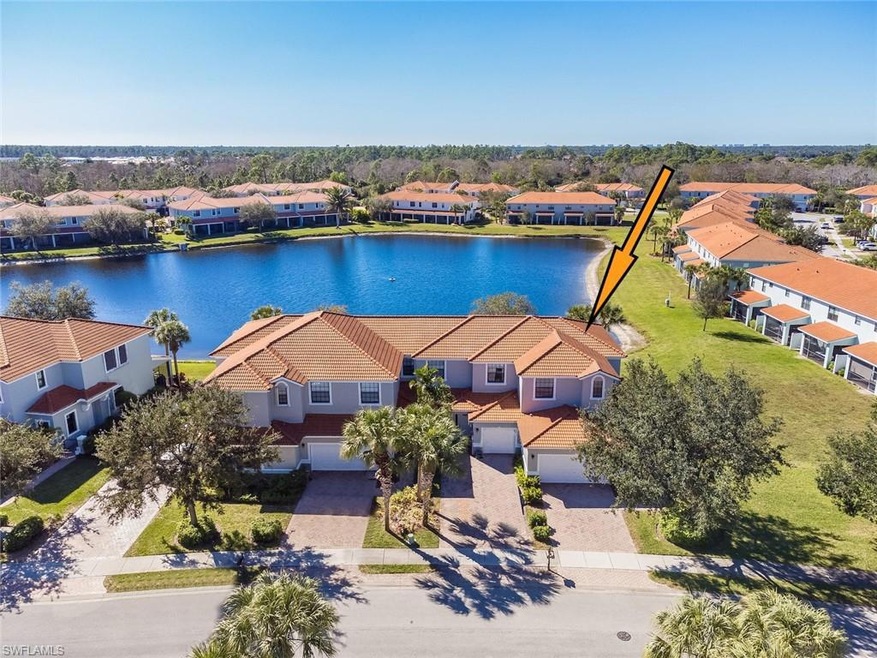
15575 Summit Place Cir Unit 309 Naples, FL 34119
Arrowhead-Island Walk NeighborhoodEstimated Value: $483,000 - $500,944
Highlights
- Lake Front
- Gated with Attendant
- Vaulted Ceiling
- Vineyards Elementary School Rated A
- Clubhouse
- Wood Flooring
About This Home
As of March 2022Rare find!! Enjoy relaxing WATER VIEWS from this attractive END UNIT, two-story, 3 bedroom, 3 bath townhome with attached 2-CAR GARAGE.
Last Listed By
Coldwell Banker Realty License #NAPLES-145502880 Listed on: 02/15/2022

Property Details
Home Type
- Condominium
Est. Annual Taxes
- $3,117
Year Built
- Built in 2007
Lot Details
- Lot Dimensions: 39
- Lake Front
- End Unit
- West Facing Home
- Sprinkler System
HOA Fees
- $347 Monthly HOA Fees
Parking
- 2 Car Attached Garage
- Automatic Garage Door Opener
- Deeded Parking
Home Design
- Villa
- Concrete Block With Brick
- Stucco
- Tile
Interior Spaces
- 2,175 Sq Ft Home
- 2-Story Property
- Tray Ceiling
- Vaulted Ceiling
- Shutters
- Single Hung Windows
- Sliding Windows
- Great Room
- Combination Dining and Living Room
- Screened Porch
- Lake Views
Kitchen
- Eat-In Kitchen
- Walk-In Pantry
- Range
- Microwave
- Dishwasher
- Disposal
Flooring
- Wood
- Tile
Bedrooms and Bathrooms
- 3 Bedrooms
- Walk-In Closet
- 3 Full Bathrooms
- Dual Sinks
- Bathtub With Separate Shower Stall
Laundry
- Laundry Room
- Dryer
- Washer
Schools
- Vineyards Elementary School
- Oakridge Middle School
- Gulf Coast High School
Utilities
- Central Heating and Cooling System
- Cable TV Available
Listing and Financial Details
- Assessor Parcel Number 75115307924
Community Details
Overview
- $2,084 Secondary HOA Transfer Fee
- 4 Units
- Summit Place Condos
Amenities
- Community Barbecue Grill
- Clubhouse
Recreation
- Tennis Courts
- Community Basketball Court
- Community Playground
- Exercise Course
- Community Pool or Spa Combo
Pet Policy
- Call for details about the types of pets allowed
- 2 Pets Allowed
Security
- Gated with Attendant
Ownership History
Purchase Details
Home Financials for this Owner
Home Financials are based on the most recent Mortgage that was taken out on this home.Purchase Details
Home Financials for this Owner
Home Financials are based on the most recent Mortgage that was taken out on this home.Purchase Details
Purchase Details
Similar Homes in the area
Home Values in the Area
Average Home Value in this Area
Purchase History
| Date | Buyer | Sale Price | Title Company |
|---|---|---|---|
| Gupta Deepak | $485,000 | Ross Title & Escrow | |
| Wolfberg Douglas M | $275,000 | Sunbelt Title Agency | |
| Goebel Molly | $165,400 | Attorney | |
| Summit Waterways Llc | -- | Attorney |
Mortgage History
| Date | Status | Borrower | Loan Amount |
|---|---|---|---|
| Open | Gupta Deepak | $388,000 | |
| Previous Owner | Wolfberg Douglas M | $192,500 |
Property History
| Date | Event | Price | Change | Sq Ft Price |
|---|---|---|---|---|
| 03/31/2022 03/31/22 | Sold | $485,000 | +2.1% | $223 / Sq Ft |
| 02/18/2022 02/18/22 | Pending | -- | -- | -- |
| 02/15/2022 02/15/22 | For Sale | $475,000 | -- | $218 / Sq Ft |
Tax History Compared to Growth
Tax History
| Year | Tax Paid | Tax Assessment Tax Assessment Total Assessment is a certain percentage of the fair market value that is determined by local assessors to be the total taxable value of land and additions on the property. | Land | Improvement |
|---|---|---|---|---|
| 2023 | $4,041 | $407,274 | $0 | $407,274 |
| 2022 | $3,608 | $278,473 | $0 | $0 |
| 2021 | $3,117 | $253,157 | $0 | $253,157 |
| 2020 | $3,085 | $253,157 | $0 | $253,157 |
| 2019 | $3,101 | $253,157 | $0 | $253,157 |
| 2018 | $3,092 | $253,157 | $0 | $253,157 |
| 2017 | $3,158 | $257,459 | $0 | $257,459 |
| 2016 | $2,929 | $238,100 | $0 | $0 |
| 2015 | $2,521 | $196,427 | $0 | $0 |
| 2014 | -- | $178,570 | $0 | $0 |
Agents Affiliated with this Home
-
Lynn Charlas White

Seller's Agent in 2022
Lynn Charlas White
Coldwell Banker Realty
(239) 571-0959
15 in this area
180 Total Sales
-
Pamela Keyes

Seller Co-Listing Agent in 2022
Pamela Keyes
Coldwell Banker Realty
(239) 877-2296
18 in this area
224 Total Sales
-
Lisa Casarella

Buyer's Agent in 2022
Lisa Casarella
Downing Frye Realty Inc.
(239) 300-1226
1 in this area
36 Total Sales
Map
Source: Naples Area Board of REALTORS®
MLS Number: 222002366
APN: 75115307924
- 14758 Sutherland Ave Unit 412
- 15489 Summit Place Cir Unit 302
- 14725 Sutherland Ave Unit 107
- 14704 Sutherland Ave Unit 339
- 14705 Sutherland Ave Unit 102
- 15357 Summit Place Cir Unit 260
- 15199 Summit Place Cir Unit 243
- 15163 Summit Place Cir Unit 234
- 14686 Sutherland Ave
- 15151 Summit Place Cir Unit 231
- 15286 Summit Place Cir Unit 175
- 15320 Summit Place Cir
- 14764 Pinnacle Place Unit 65
- 15668 Summit Place Cir Unit 384
- 14776 Pinnacle Place Unit 62
- 15575 Summit Place Cir
- 15575 Summit Place Cir Unit 309
- 15579 Summit Place Cir
- 15583 Summit Place Cir
- 15583 Summit Place Cir
- 15583 Summit Place Cir Unit 311
- 15587 Summit Place Cir
- 14750 Sutherland Ave
- 14750 Sutherland Ave Unit 410
- 14754 Sutherland Ave Unit 411
- 14754 Sutherland Ave
- 14758 Sutherland Ave
- 14762 Sutherland Ave Unit 413
- 14762 Sutherland Ave
- 14746 Sutherland Ave
- 15571 Summit Place Cir
- 15591 Summit Place Cir
- 14766 Sutherland Ave
- 15597 Summit Place Cir
- 15578 Summit Place Cir
