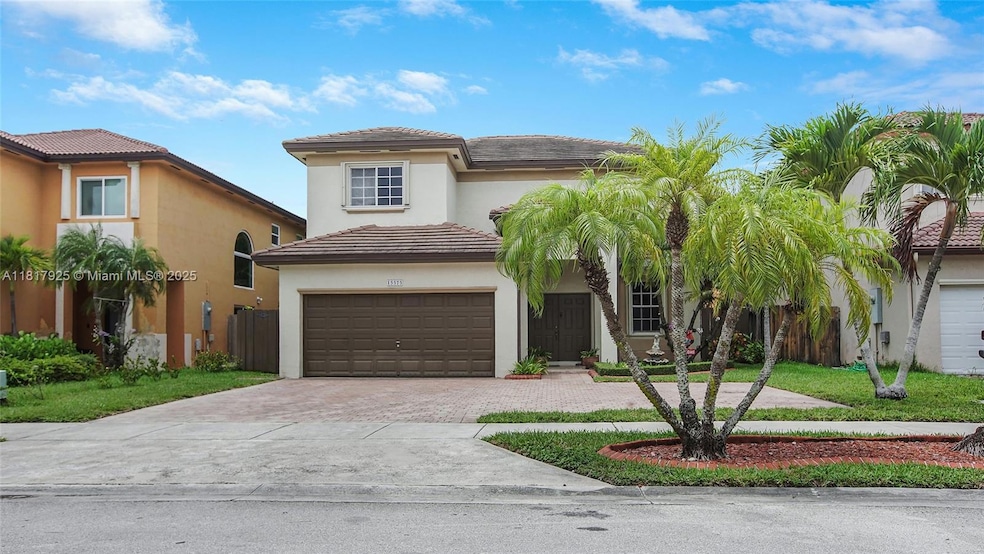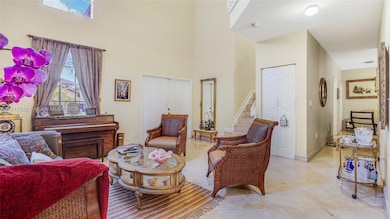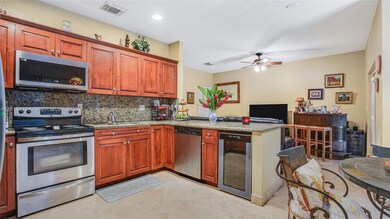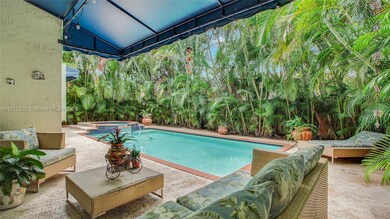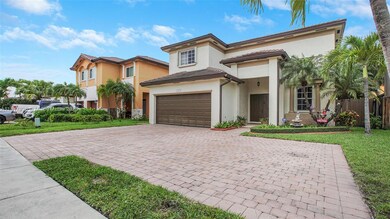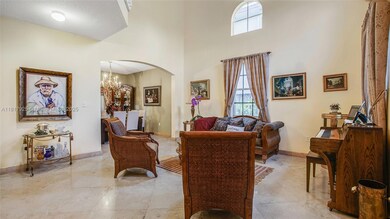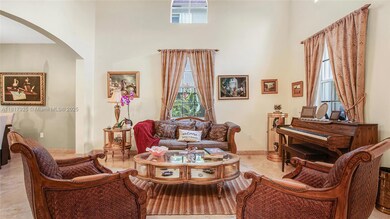Estimated payment $4,701/month
Highlights
- In Ground Pool
- Jettted Tub and Separate Shower in Primary Bathroom
- Breakfast Area or Nook
- Zora Neale Hurston Elementary School Rated 9+
- No HOA
- Formal Dining Room
About This Home
Step into this well maintained home, designed for comfort and entertaining—both indoors and out. Featuring travertine floors throughout, the 3 bed 2.5 baths home offers a spacious living room with high ceilings, a formal dining area and a cozy family room for everyday gatherings. The kitchen is complete with granite countertops, SS appliances and a cozy breakfast nook—perfect for casual meals with family and friends. The large primary bedroom has an en-suite bathroom featuring a whirlpool tub, walk-in shower and double vanity. Outside the covered patio leads to a pool and jacuzzi—ideal for relaxing. Additional highlights include a large, paved driveway, two-car garage that can double as an extra room and easy access to major highways, top-rated schools and many shopping and dining options
Home Details
Home Type
- Single Family
Est. Annual Taxes
- $5,927
Year Built
- Built in 2003
Lot Details
- 5,000 Sq Ft Lot
- South Facing Home
- Property is zoned 0102
Parking
- 2 Car Attached Garage
- Automatic Garage Door Opener
- Driveway
- Open Parking
Home Design
- Barrel Roof Shape
- Concrete Block And Stucco Construction
Interior Spaces
- 2,254 Sq Ft Home
- 2-Story Property
- Ceiling Fan
- Chandelier To Be Replaced
- Awning
- Solar Tinted Windows
- Blinds
- Arched Windows
- French Doors
- Family Room
- Formal Dining Room
- Complete Accordion Shutters
Kitchen
- Breakfast Area or Nook
- Electric Range
- Microwave
- Dishwasher
- Disposal
Bedrooms and Bathrooms
- 3 Bedrooms
- Primary Bedroom Upstairs
- Walk-In Closet
- Dual Sinks
- Jettted Tub and Separate Shower in Primary Bathroom
- Soaking Tub
Laundry
- Laundry in Utility Room
- Dryer
- Washer
Outdoor Features
- In Ground Pool
- Exterior Lighting
Schools
- Zora Hurston Elementary School
- Thomas; W.R. Middle School
- Ferguson John High School
Utilities
- Central Heating and Cooling System
- Underground Utilities
- Electric Water Heater
Community Details
- No Home Owners Association
- Efm Estates Sec 1 Subdivision
Listing and Financial Details
- Assessor Parcel Number 30-49-04-003-0820
Map
Home Values in the Area
Average Home Value in this Area
Tax History
| Year | Tax Paid | Tax Assessment Tax Assessment Total Assessment is a certain percentage of the fair market value that is determined by local assessors to be the total taxable value of land and additions on the property. | Land | Improvement |
|---|---|---|---|---|
| 2025 | $5,927 | $305,935 | -- | -- |
| 2024 | $5,658 | $297,313 | -- | -- |
| 2023 | $5,658 | $288,654 | $0 | $0 |
| 2022 | $5,471 | $280,247 | $0 | $0 |
| 2021 | $5,427 | $272,085 | $0 | $0 |
| 2020 | $5,375 | $268,329 | $0 | $0 |
| 2019 | $5,276 | $262,297 | $0 | $0 |
| 2018 | $5,058 | $257,407 | $0 | $0 |
| 2017 | $5,066 | $252,113 | $0 | $0 |
| 2016 | $4,979 | $246,928 | $0 | $0 |
| 2015 | $5,033 | $245,212 | $0 | $0 |
| 2014 | $5,132 | $243,266 | $0 | $0 |
Property History
| Date | Event | Price | List to Sale | Price per Sq Ft |
|---|---|---|---|---|
| 11/11/2025 11/11/25 | Price Changed | $799,000 | -2.5% | $354 / Sq Ft |
| 06/09/2025 06/09/25 | For Sale | $819,900 | -- | $364 / Sq Ft |
Purchase History
| Date | Type | Sale Price | Title Company |
|---|---|---|---|
| Warranty Deed | $251,200 | Builders Title Company |
Mortgage History
| Date | Status | Loan Amount | Loan Type |
|---|---|---|---|
| Open | $200,900 | Unknown |
Source: MIAMI REALTORS® MLS
MLS Number: A11817925
APN: 30-4904-003-0820
- 978 SW 154th Ct
- 15402 SW 8th Ln
- 1455 SW 155th Ct
- 15242 SW 8th Way
- 1609 SW 154th Path
- 1608 SW 154th Ct
- 913 SW 151 Place
- 15205 SW 13th Terrace
- 15382 SW 16th Terrace
- 15030 SW 9th Terrace
- 1065 SW 150th Place
- 1820X SW 157 Ave
- 14973 SW 8th Terrace
- 14968 SW 8th Ln
- 14964 SW 8th Ln
- 14956 SW 8th Ln
- 981 SW 149th Ct Unit 981
- 2052 SW 154th Place
- 1733 SW 151st Place
- 2066 SW 156th Ave
- 988 SW 154th Path
- 15245 SW 8th Way
- 15050 SW 9th Terrace
- 14962 SW 9th Terrace Unit 14962
- 981 SW 149th Ct
- 14905 SW 8th Terrace Unit n/a
- 849 SW 148th Place
- 14848 SW 9th Ln
- 14839 SW 9th Ln
- 942 SW 147th Ct
- 965 SW 147th Ct
- 14581 SW 13th Terrace
- 14680 SW 17th St
- 15530 SW 26th Terrace
- 14443 SW 12th Ln
- 2631 SW 153rd Path
- 1535 SW 145th Ave
- 2248 SW 147 Path
- 1831 SW 145th Ave
- 14310 SW 9th Terrace
