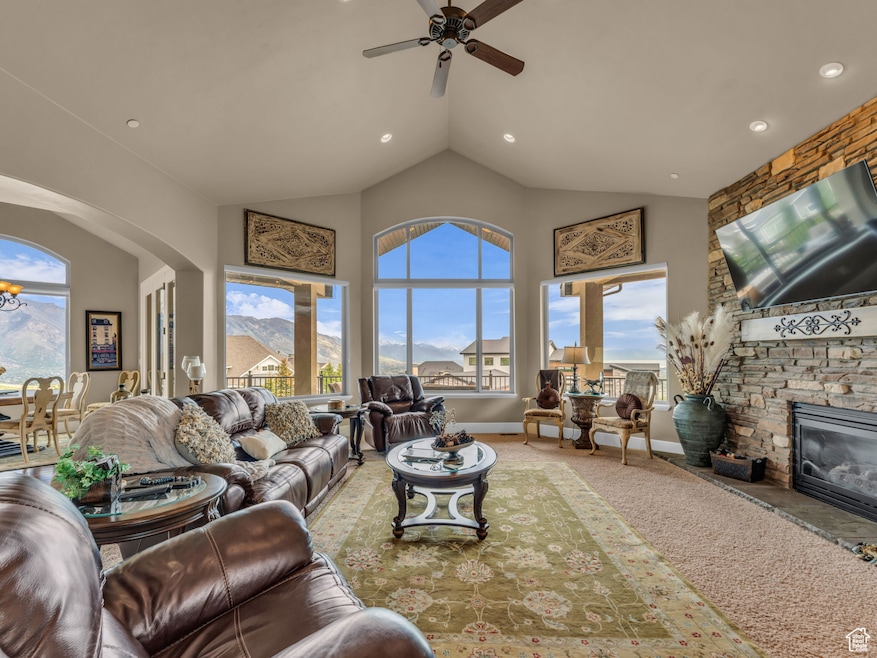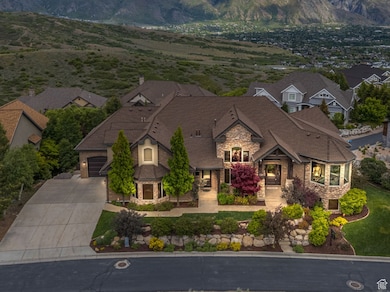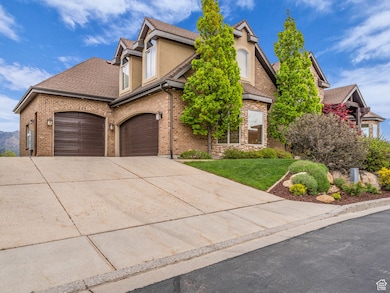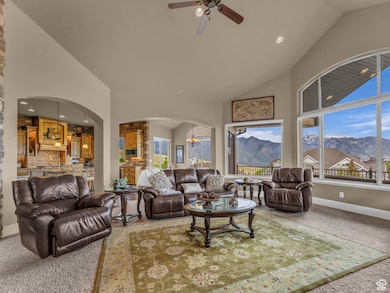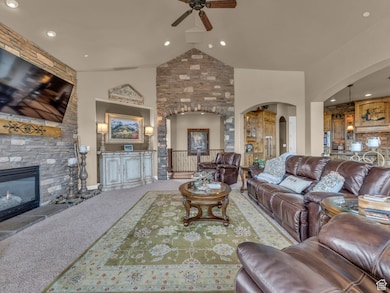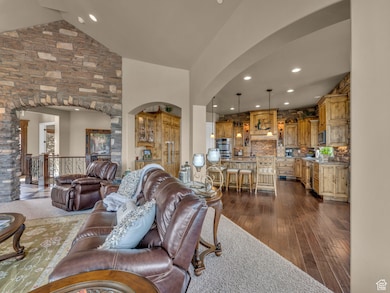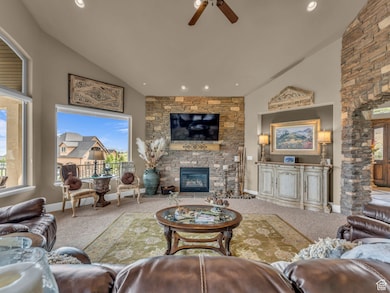15579 S Mercer Ct Draper, UT 84020
Estimated payment $10,088/month
Highlights
- Second Kitchen
- Lake View
- Vaulted Ceiling
- Lone Peak High School Rated A-
- Clubhouse
- Wood Flooring
About This Home
PRICED TO SELL - one of the lowest price Per-SQFT homes in the area! Welcome to your luxurious retreat in the coveted Suncrest community-where elevated living meets breathtaking views. Perched on a spacious half-acre lot, this stunning home offers unobstructed vistas of majestic mountains and peaceful valleys, delivering daily views that feel like a work of art. Inside, you'll find an open, light-filled floor plan with soaring vaulted ceilings and a cozy fireplace that creates an inviting atmosphere. The gourmet kitchen is a chef's dream, featuring granite countertops, a gas range, and double ovens-perfect for everything from everyday meals to hosting dinner parties. The main-level primary suite offers a peaceful escape with a spa-inspired en-suite bathroom. Upstairs, additional bedrooms provide comfort and privacy, while the fully finished walkout basement adds incredible flexibility, complete with a second kitchen, large bedrooms, and generous gathering space-ideal for entertaining or multi-generational living. Step outside to your private backyard oasis, where a covered patio sets the scene for al fresco dining with panoramic mountain and city views. Enjoy your morning coffee on the charming front porch, and let the thoughtfully placed outdoor lighting extend your evenings under the stars. Located in the prestigious Alpine School District and surrounded by world-class hiking, biking, and skiing, this home is the perfect balance of luxury, comfort, and lifestyle. Come experience the best of Suncrest living-this is the one you've been waiting for.
Home Details
Home Type
- Single Family
Est. Annual Taxes
- $8,990
Year Built
- Built in 2007
Lot Details
- 0.49 Acre Lot
- Cul-De-Sac
- Landscaped
- Sprinkler System
- Property is zoned Single-Family
HOA Fees
- $402 Monthly HOA Fees
Parking
- 3 Car Attached Garage
Property Views
- Lake
- Mountain
- Valley
Home Design
- Brick Exterior Construction
- Stone Siding
- Stucco
Interior Spaces
- 7,567 Sq Ft Home
- 3-Story Property
- Vaulted Ceiling
- 4 Fireplaces
- Gas Log Fireplace
- Double Pane Windows
- Window Treatments
- Entrance Foyer
- Great Room
- Den
- Electric Dryer Hookup
Kitchen
- Second Kitchen
- Built-In Double Oven
- Gas Oven
- Built-In Range
Flooring
- Wood
- Carpet
- Tile
Bedrooms and Bathrooms
- 5 Bedrooms | 1 Main Level Bedroom
- Bathtub With Separate Shower Stall
Basement
- Walk-Out Basement
- Basement Fills Entire Space Under The House
- Natural lighting in basement
Outdoor Features
- Covered Patio or Porch
Schools
- Ridgeline Elementary School
- Timberline Middle School
- Lone Peak High School
Utilities
- Forced Air Heating and Cooling System
- Natural Gas Connected
Listing and Financial Details
- Assessor Parcel Number 38-357-0507
Community Details
Overview
- Association fees include cable TV
- Holly Walther Association, Phone Number (801) 572-1233
- Eagle Crest No 3 At Suncrest Subdivision
Amenities
- Community Barbecue Grill
- Picnic Area
- Clubhouse
Recreation
- Community Playground
- Community Pool
- Hiking Trails
- Bike Trail
Map
Home Values in the Area
Average Home Value in this Area
Tax History
| Year | Tax Paid | Tax Assessment Tax Assessment Total Assessment is a certain percentage of the fair market value that is determined by local assessors to be the total taxable value of land and additions on the property. | Land | Improvement |
|---|---|---|---|---|
| 2025 | $8,902 | $1,112,595 | $323,500 | $1,699,400 |
| 2024 | $8,902 | $933,185 | $0 | $0 |
| 2023 | $8,099 | $914,815 | $0 | $0 |
| 2022 | $7,619 | $839,520 | $0 | $0 |
| 2021 | $6,499 | $1,121,800 | $234,900 | $886,900 |
| 2020 | $6,374 | $1,074,800 | $187,900 | $886,900 |
| 2019 | $5,709 | $998,500 | $187,900 | $810,600 |
| 2018 | $5,712 | $948,400 | $175,700 | $772,700 |
| 2017 | $5,276 | $466,180 | $0 | $0 |
| 2016 | $4,993 | $413,490 | $0 | $0 |
| 2015 | $4,760 | $371,580 | $0 | $0 |
| 2014 | $3,913 | $319,385 | $0 | $0 |
Property History
| Date | Event | Price | List to Sale | Price per Sq Ft |
|---|---|---|---|---|
| 11/05/2025 11/05/25 | Price Changed | $1,699,000 | -5.6% | $225 / Sq Ft |
| 06/17/2025 06/17/25 | Price Changed | $1,799,000 | -5.3% | $238 / Sq Ft |
| 05/17/2025 05/17/25 | For Sale | $1,899,000 | -- | $251 / Sq Ft |
Purchase History
| Date | Type | Sale Price | Title Company |
|---|---|---|---|
| Warranty Deed | -- | Metro National Title | |
| Warranty Deed | -- | Metro National Title | |
| Trustee Deed | $620,000 | Accommodation | |
| Quit Claim Deed | -- | None Available | |
| Quit Claim Deed | -- | None Available | |
| Warranty Deed | -- | Mt Olympus Title | |
| Warranty Deed | -- | Meridian Title Company | |
| Interfamily Deed Transfer | -- | First American Title Ins Co | |
| Special Warranty Deed | -- | -- |
Mortgage History
| Date | Status | Loan Amount | Loan Type |
|---|---|---|---|
| Previous Owner | $632,000 | Purchase Money Mortgage | |
| Previous Owner | $940,000 | Construction | |
| Previous Owner | $216,000 | Purchase Money Mortgage | |
| Previous Owner | $140,000 | Credit Line Revolving |
Source: UtahRealEstate.com
MLS Number: 2085809
APN: 38-357-0507
- 15574 S Mercer Ct
- 15574 S Mercer Ct Unit 502
- 15724 Rolling Bluff Dr
- 2209 E Viscaya Dr
- 2116 Falcon Ridge Dr
- 2087 Eagle Crest Dr
- 15194 S Eagle Crest Dr Unit 139
- 15184 S Eagle Crest Dr
- 15151 S Eagle Chase Dr
- 15057 S Winged Bluff Ln
- 15008 S Springtime Rd
- 14997 Eagle Crest Dr
- 15211 S Tall Woods Dr Unit 24
- 14971 S Winged Bluff Ln
- 16047 S Timber Brook Dr
- 2508 E Lone Hill Dr
- 2438 E Lone Hill Dr
- 1871 E Chimney Stone Ct
- 2493 E Lone Hill Dr
- 16073 Fielding Hill Ln
- 2142 E Brookings Dr
- 14788 S Castle End Cove
- 1795 E Walnut Grove Dr
- 14902 S Saddle Leaf Ct
- 14848 S Seven Oaks Ln
- 87 Glacier Lily Dr Unit Basement Apartment
- 1197 E Wild Tree Cir
- 953 Senior Band Rd
- 847 W Spring Dew Ln
- 946 Shadow Brk Ln
- 488 Lana Ct
- 1400 W Morning Vista Rd
- 4200 N Seasons View Dr
- 2884 N 675 E
- 3601 N Mountain View Rd
- 13297 S 1300 E
- 13043 Mountain Crest Cir Unit ID1249906P
- 14747 S Draper Pointe Way
- 14527 S Travel Dr
- 186 E Future Way
