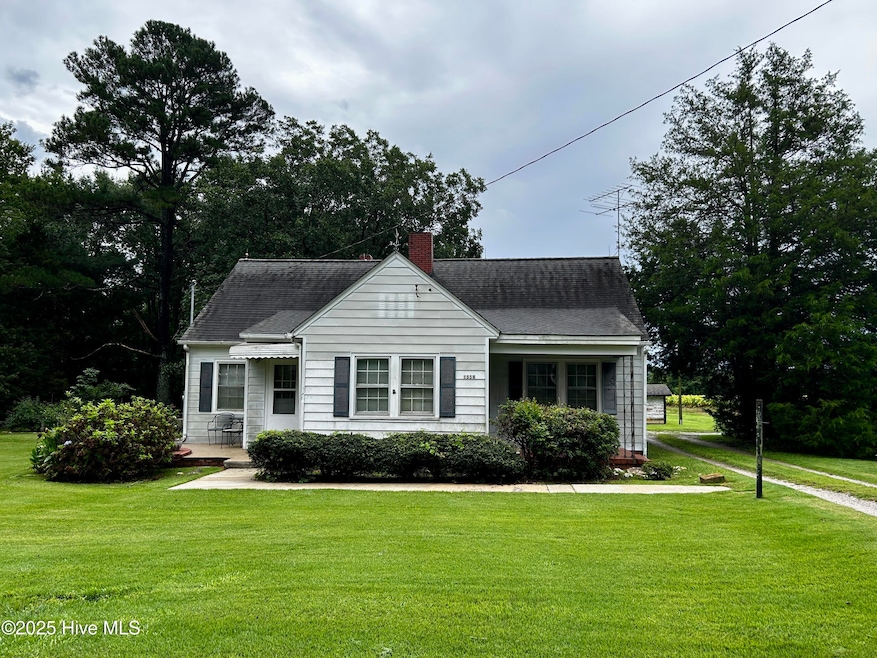
1558 Beulahtown Rd Kenly, NC 27542
Beulah NeighborhoodEstimated payment $952/month
Total Views
570
3
Beds
1
Bath
1,461
Sq Ft
$113
Price per Sq Ft
Highlights
- Very Popular Property
- No HOA
- Formal Dining Room
- 1 Fireplace
- Covered Patio or Porch
- Shed
About This Home
FIXER UPPER OPPORTUNITY. Built in 1940, this 3-bed, 1-bath home has a lot of potential with original charm & features such as an arched entryway in foyer, french double glass doors & a built-in corner cabinet in the dining room. Updated walk-in shower in bathroom. Rewired 200 amp breaker box. Peaceful setting on a spacious 1.19 acre lot with two outdoor storage sheds. Private well & septic. Conveniently located only 5 minutes from I-95. Easy commute to Wilson, Zebulon or Smithfield for your shopping needs. This property is being sold as is.
Home Details
Home Type
- Single Family
Est. Annual Taxes
- $633
Year Built
- Built in 1940
Lot Details
- 1.19 Acre Lot
- Lot Dimensions are 180 x 487 x 35 x 531
- Property is zoned RAG
Home Design
- Block Foundation
- Wood Frame Construction
- Architectural Shingle Roof
- Aluminum Siding
- Stick Built Home
Interior Spaces
- 1,461 Sq Ft Home
- 1-Story Property
- 1 Fireplace
- Blinds
- Formal Dining Room
- Crawl Space
- Washer and Dryer Hookup
Flooring
- Carpet
- Tile
- Vinyl
Bedrooms and Bathrooms
- 3 Bedrooms
- 1 Full Bathroom
- Walk-in Shower
Attic
- Pull Down Stairs to Attic
- Partially Finished Attic
Parking
- Gravel Driveway
- On-Site Parking
Outdoor Features
- Covered Patio or Porch
- Shed
Schools
- Glendale-Kenly Elementary School
- North Johnston Middle School
- North Johnston High School
Additional Features
- Energy-Efficient HVAC
- Electric Water Heater
Community Details
- No Home Owners Association
Listing and Financial Details
- Assessor Parcel Number 264800-70-6881
Map
Create a Home Valuation Report for This Property
The Home Valuation Report is an in-depth analysis detailing your home's value as well as a comparison with similar homes in the area
Home Values in the Area
Average Home Value in this Area
Tax History
| Year | Tax Paid | Tax Assessment Tax Assessment Total Assessment is a certain percentage of the fair market value that is determined by local assessors to be the total taxable value of land and additions on the property. | Land | Improvement |
|---|---|---|---|---|
| 2024 | $633 | $78,150 | $20,990 | $57,160 |
| 2023 | $617 | $78,150 | $20,990 | $57,160 |
| 2022 | $649 | $78,150 | $20,990 | $57,160 |
| 2021 | $649 | $78,150 | $20,990 | $57,160 |
| 2020 | $656 | $78,150 | $20,990 | $57,160 |
| 2019 | $656 | $78,150 | $20,990 | $57,160 |
| 2018 | $307 | $71,340 | $19,800 | $51,540 |
| 2017 | $337 | $74,580 | $23,040 | $51,540 |
| 2016 | $337 | $74,580 | $23,040 | $51,540 |
| 2015 | $337 | $74,580 | $23,040 | $51,540 |
| 2014 | $337 | $74,580 | $23,040 | $51,540 |
Source: Public Records
Property History
| Date | Event | Price | Change | Sq Ft Price |
|---|---|---|---|---|
| 08/18/2025 08/18/25 | For Sale | $164,900 | -- | $113 / Sq Ft |
Source: Hive MLS
Purchase History
| Date | Type | Sale Price | Title Company |
|---|---|---|---|
| Interfamily Deed Transfer | -- | None Available |
Source: Public Records
Similar Homes in Kenly, NC
Source: Hive MLS
MLS Number: 100525515
APN: 03P04024A
Nearby Homes
- 130 Green Pines Estates Dr
- 240 Green Pines Estates Dr
- 214 Green Pines Estates Dr
- 337 Green Pines Estates Dr
- 329 Green Pines Estates Dr
- 306 Green Pines Estates Dr
- 200 Green Pines Estates Dr
- 2830 Beulahtown Rd
- 2271 Old Route 22
- 101 Redwood Cir
- 0 Weaver Rd Unit 24329073
- 175 Debro Rd
- Tbd Truckstop Rd
- 314 S Darden St
- 9153 Saint Marys Church Rd
- 315 S Maple Ave
- 623 Lincoln Dr
- 328 Green Pines Estates Dr
- 276 Green Pines Estates Dr
- 316 S Maple Ave
- 802 Phillips Rd
- 7500a Aycocks Crossing Rd
- 10586 Nc-96
- 106 Boykin Ave
- 104 Boykin Ave
- 412 N Green St
- 504 W Anderson St Unit B
- 806 W Anderson St
- 945 Lynch Rd
- 206 E Watson St
- 1007 W Anderson St
- 1263 Us-70 Alt
- 33 Abba Cir
- 713 S Webb St
- 806 S Massey St
- 117 Rockwater Way
- 104 Sweet Olive St
- 67 Coffee Tree Cir
- 10588 Buffalo Rd
- 195 Percheron Dr






