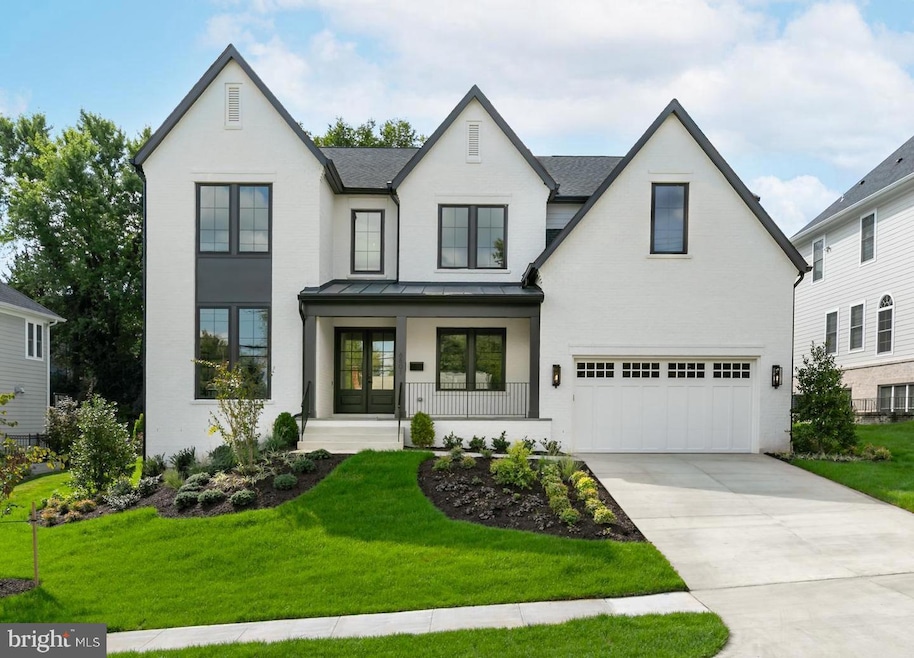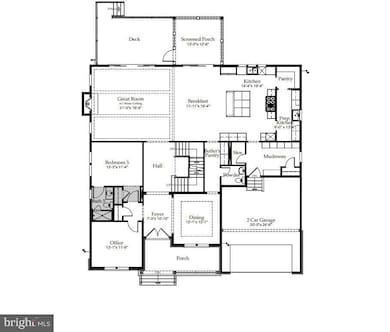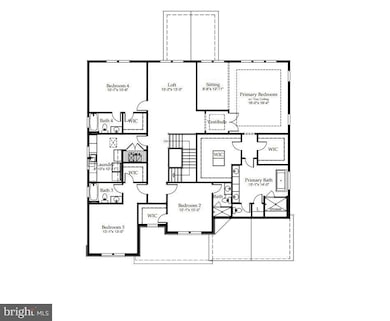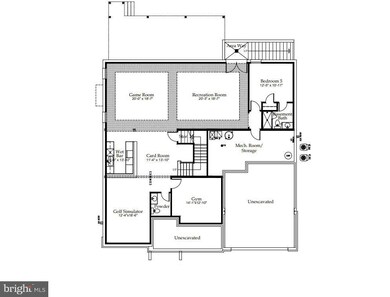
1558 Hane St McLean, VA 22101
Highlights
- New Construction
- Transitional Architecture
- 1 Fireplace
- Kent Gardens Elementary School Rated A
- Engineered Wood Flooring
- No HOA
About This Home
As of November 2024Cherry Hill Custom Homes presents 1558 Hane St. This beautiful, brick transitional design is sited on a 17,100 sq ft lot in an ultra-convenient McLean location. This home features 6 bedrooms, 6 full bathrooms, and two powder rooms with over 7100 square feet of finished living space on three levels. The main level boasts 10ft ceilings, gorgeous wide-plank European White Oak engineered wood floors, a gourmet kitchen with state of the art appliances, frame-less custom cabinetry and quartz countertops, a rear prep kitchen, large guest suite, and private study. Through the butler’s pantry is a large formal dining room for an unforgettable dining experience. The great room with gas fireplace and tile surround opens to a screened porch for the perfect combination of indoor and outdoor living spaces. The upper level is highlighted by a luxurious primary suite with sitting room, dual walk-in closets with built-ins, a spa-like bathroom with double vanities, stand-alone soaking tub, and heavy glass enclosed shower, three ensuite bedrooms, and a spacious loft area. The walk-up lower level is an entertainer's paradise with rec room with wet bar, game room, a golf simulator/media space, an exercise room, an additional ensuite bedroom, and a separate powder room.
Home Details
Home Type
- Single Family
Est. Annual Taxes
- $8,408
Year Built
- Built in 2024 | New Construction
Lot Details
- 0.39 Acre Lot
- Southeast Facing Home
- Property is in excellent condition
- Property is zoned 140
Parking
- 2 Car Attached Garage
- Front Facing Garage
Home Design
- Transitional Architecture
- Brick Exterior Construction
- Poured Concrete
- Architectural Shingle Roof
- Concrete Perimeter Foundation
Interior Spaces
- Property has 3 Levels
- Ceiling height of 9 feet or more
- 1 Fireplace
- Engineered Wood Flooring
- Basement
Bedrooms and Bathrooms
Schools
- Kent Gardens Elementary School
- Longfellow Middle School
- Mclean High School
Utilities
- Central Heating and Cooling System
- Natural Gas Water Heater
Community Details
- No Home Owners Association
- Built by Cherry Hill Custom Homes
- Mclean Manor Subdivision
Listing and Financial Details
- Tax Lot 10
- Assessor Parcel Number 0304 17 0010
Ownership History
Purchase Details
Home Financials for this Owner
Home Financials are based on the most recent Mortgage that was taken out on this home.Purchase Details
Home Financials for this Owner
Home Financials are based on the most recent Mortgage that was taken out on this home.Purchase Details
Similar Homes in the area
Home Values in the Area
Average Home Value in this Area
Purchase History
| Date | Type | Sale Price | Title Company |
|---|---|---|---|
| Deed | $3,350,000 | Premier Title | |
| Deed | $1,125,000 | Premier Title | |
| Deed | $47,500 | -- |
Mortgage History
| Date | Status | Loan Amount | Loan Type |
|---|---|---|---|
| Previous Owner | $1,855,000 | Construction |
Property History
| Date | Event | Price | Change | Sq Ft Price |
|---|---|---|---|---|
| 11/15/2024 11/15/24 | Sold | $3,350,000 | 0.0% | $467 / Sq Ft |
| 10/10/2024 10/10/24 | Pending | -- | -- | -- |
| 10/10/2024 10/10/24 | For Sale | $3,350,000 | -- | $467 / Sq Ft |
Tax History Compared to Growth
Tax History
| Year | Tax Paid | Tax Assessment Tax Assessment Total Assessment is a certain percentage of the fair market value that is determined by local assessors to be the total taxable value of land and additions on the property. | Land | Improvement |
|---|---|---|---|---|
| 2024 | $8,964 | $957,060 | $589,000 | $368,060 |
| 2023 | $11,331 | $941,490 | $589,000 | $352,490 |
| 2022 | $10,254 | $838,290 | $489,000 | $349,290 |
| 2021 | $9,264 | $774,270 | $457,000 | $317,270 |
| 2020 | $9,034 | $748,790 | $457,000 | $291,790 |
| 2019 | $8,749 | $725,190 | $444,000 | $281,190 |
| 2018 | $8,308 | $722,410 | $444,000 | $278,410 |
| 2017 | $8,168 | $689,830 | $436,000 | $253,830 |
| 2016 | $8,216 | $695,380 | $436,000 | $259,380 |
| 2015 | $7,586 | $666,030 | $419,000 | $247,030 |
| 2014 | $6,810 | $599,230 | $384,000 | $215,230 |
Agents Affiliated with this Home
-
S
Seller's Agent in 2024
Steven Watson
KW Metro Center
-
H
Buyer's Agent in 2024
Hilary Bubes
Compass
Map
Source: Bright MLS
MLS Number: VAFX2205932
APN: 0304-17-0010
- 6913 Mclean Park Manor Ct
- 6929 Mclean Park Manor Ct
- 1573 Westmoreland St
- 1537 Cedar Ave
- 1519 Spring Vale Ave
- 1626 Chain Bridge Rd
- 1624 Chain Bridge Rd
- 1632 Chain Bridge Rd
- 7040 Liberty Ln
- 7054 Liberty Ln
- 1448 Ingleside Ave
- 1459 Dewberry Ct
- 6820 Broyhill St
- 1628 Westmoreland St
- 1450 Emerson Ave Unit G04-4
- 6718 Lowell Ave Unit 406
- 6718 Lowell Ave Unit 407
- 6718 Lowell Ave Unit 803
- 6718 Lowell Ave Unit 603
- 6718 Lowell Ave Unit 504



