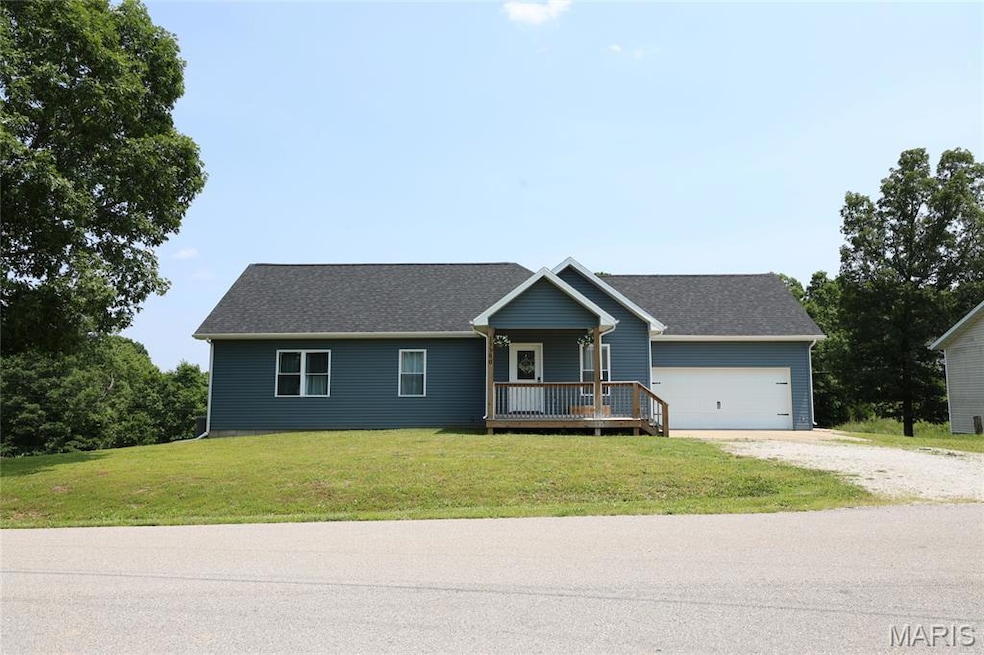15580 Top Dr Saint Robert, MO 65584
Estimated payment $1,815/month
Highlights
- Raised Ranch Architecture
- No HOA
- 2 Car Attached Garage
- Freedom Elementary School Rated A-
- Stainless Steel Appliances
- 1-Story Property
About This Home
STOP THE CAR!!! Outside of city limits, in the Waynesville schools, minutes from post, you're going to find a beautiful 5 bedroom 3 full bath with 2238 sq ft and a 2 car garage built in 2023!! This Home offers .03 acres, back to the woods on a quiet dead end street with views for days. The basement features 9 foot ceilings soft carpet throughout the living family area in the as well as two spacious bedrooms. The kitchen features granite countertops, soft clothes, cabinets, a center island with storage and a charging station. Let's not forget about the stainless steel appliances, electric oven with air fryer, French door, refrigerator, and bottom, freezer washer and dryer. Stay with the house. The primary suite has a jetted tub/tile shower combination as well as dual vanities and a walk-in closet and let's not forget that oversize utility room and under the stairs Storage perfect for a workshop Christmas Storage military gear or anything else that you see fit this home has everything.
Home Details
Home Type
- Single Family
Est. Annual Taxes
- $1,343
Year Built
- Built in 2022
Lot Details
- 0.3 Acre Lot
Parking
- 2 Car Attached Garage
Home Design
- Raised Ranch Architecture
- Vinyl Siding
Interior Spaces
- 1-Story Property
- Panel Doors
- Basement
- 9 Foot Basement Ceiling Height
- Washer and Dryer
Kitchen
- Electric Cooktop
- Dishwasher
- Stainless Steel Appliances
- Disposal
Bedrooms and Bathrooms
- 5 Bedrooms
Schools
- Waynesville R-Vi Elementary School
- Waynesville Middle School
- Waynesville Sr. High School
Utilities
- Forced Air Heating and Cooling System
- Heat Pump System
- Cable TV Available
Community Details
- No Home Owners Association
Listing and Financial Details
- Assessor Parcel Number 10-8.0-34-000-006-001-183
Map
Home Values in the Area
Average Home Value in this Area
Tax History
| Year | Tax Paid | Tax Assessment Tax Assessment Total Assessment is a certain percentage of the fair market value that is determined by local assessors to be the total taxable value of land and additions on the property. | Land | Improvement |
|---|---|---|---|---|
| 2025 | $1,343 | $34,291 | $3,894 | $30,397 |
| 2024 | $1,343 | $30,879 | $3,245 | $27,634 |
| 2023 | $1,312 | $30,879 | $3,245 | $27,634 |
| 2022 | $109 | $30,879 | $3,245 | $27,634 |
| 2021 | $108 | $2,774 | $2,774 | $0 |
| 2020 | $110 | $2,789 | $0 | $0 |
| 2019 | $110 | $2,774 | $0 | $0 |
| 2018 | $110 | $2,774 | $0 | $0 |
| 2017 | $110 | $2,808 | $0 | $0 |
| 2016 | $104 | $2,770 | $0 | $0 |
| 2015 | $1,121 | $2,770 | $0 | $0 |
| 2014 | $1,120 | $29,850 | $0 | $0 |
Property History
| Date | Event | Price | List to Sale | Price per Sq Ft | Prior Sale |
|---|---|---|---|---|---|
| 12/18/2025 12/18/25 | Price Changed | $328,000 | -0.6% | $147 / Sq Ft | |
| 11/11/2025 11/11/25 | For Sale | $330,000 | 0.0% | $147 / Sq Ft | |
| 11/08/2025 11/08/25 | Off Market | -- | -- | -- | |
| 10/23/2025 10/23/25 | Price Changed | $330,000 | -2.9% | $147 / Sq Ft | |
| 08/25/2025 08/25/25 | Price Changed | $340,000 | -1.4% | $152 / Sq Ft | |
| 07/25/2025 07/25/25 | Price Changed | $345,000 | -1.4% | $154 / Sq Ft | |
| 06/11/2025 06/11/25 | For Sale | $350,000 | +18.6% | $156 / Sq Ft | |
| 03/17/2023 03/17/23 | Sold | -- | -- | -- | View Prior Sale |
| 02/24/2023 02/24/23 | Pending | -- | -- | -- | |
| 01/18/2023 01/18/23 | For Sale | $295,000 | +1494.6% | $132 / Sq Ft | |
| 01/06/2021 01/06/21 | Sold | -- | -- | -- | View Prior Sale |
| 12/22/2020 12/22/20 | Pending | -- | -- | -- | |
| 08/03/2020 08/03/20 | For Sale | $18,500 | -- | $7 / Sq Ft |
Purchase History
| Date | Type | Sale Price | Title Company |
|---|---|---|---|
| Deed | -- | -- | |
| Grant Deed | -- | -- | |
| Warranty Deed | -- | Elt |
Mortgage History
| Date | Status | Loan Amount | Loan Type |
|---|---|---|---|
| Previous Owner | $183,359 | No Value Available |
Source: MARIS MLS
MLS Number: MIS25040863
APN: 10-8.0-34-000-006-001-183
- 15760 Terris Ln
- 0 Trace Dr Unit 22021177
- 0 Trace Dr Unit 22021174
- 15380 Top Dr
- 16580 Titan Rd
- 24235 Thames Ln
- 24401 Trolley Ln
- 24245 Trolley Ln
- 0000 Texas
- 15316 Talent Ln
- 15305 Texas Rd
- TBD Gateway Cir
- 24025 Turtle Ln
- 0 Tbd Address Unit MAR23073110
- 40 acres Bosa Dr
- 118 Sycamore Dr
- 108 Dogwood Cir
- 0 Holly Dr
- 100 Walnut Ct
- 000 Texas Rd
- 16600 Twilight Dr
- 108 Liberty Pkwy
- 233 Saint Robert Plaza Dr
- 20380 Spice Dr
- 110 Sierra Cir
- 0 Tbd Unit MIS26002045
- 103 Warren St
- 309 Williams Rd
- 1853 White Columns Dr
- 12507 B
- 1104 N Elm St Unit C
- 101 E 12th St Unit 2
- 609 E 12th St
- 1402 Iowa St Unit ID1292379P
- 1804 N Cedar St
- 1101 McCutchen Rd
- 1003 Condo Dr







