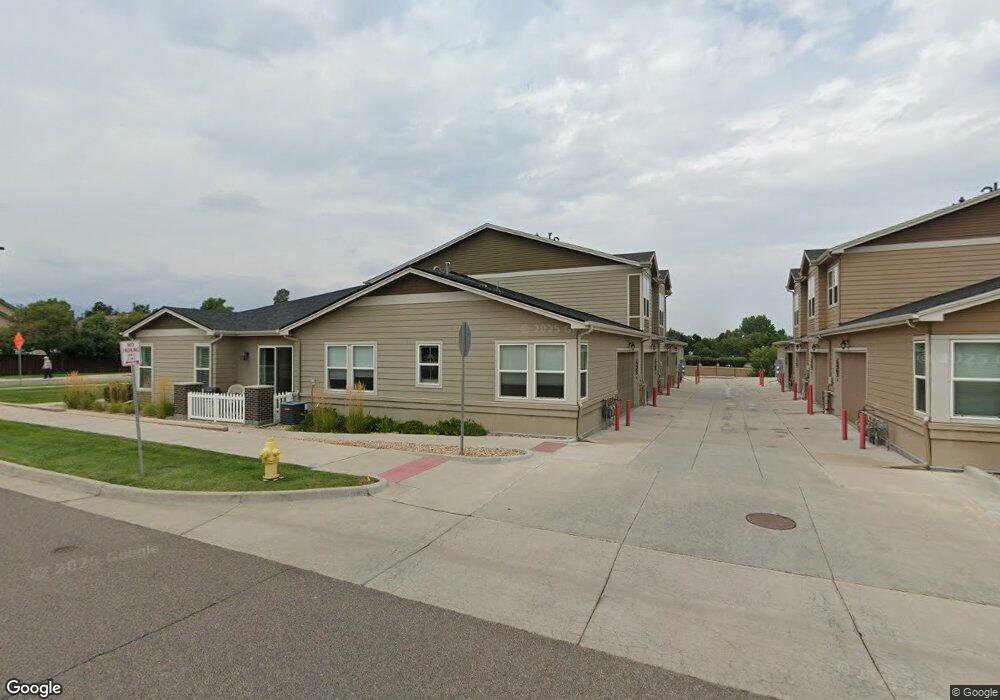15583 W 65th Ave Unit A Arvada, CO 80007
Ralston Valley NeighborhoodEstimated Value: $500,000 - $616,000
2
Beds
2
Baths
1,764
Sq Ft
$325/Sq Ft
Est. Value
About This Home
This home is located at 15583 W 65th Ave Unit A, Arvada, CO 80007 and is currently estimated at $573,712, approximately $325 per square foot. 15583 W 65th Ave Unit A is a home located in Jefferson County with nearby schools including Stott Elementary School, Drake Junior High School, and Arvada West High School.
Ownership History
Date
Name
Owned For
Owner Type
Purchase Details
Closed on
Sep 9, 2022
Sold by
Clayton Cammon
Bought by
Brown Sterling E and Brown Lucinda L
Current Estimated Value
Purchase Details
Closed on
Sep 27, 2018
Sold by
Westown Townhomes Llc
Bought by
Cammon Clayton
Create a Home Valuation Report for This Property
The Home Valuation Report is an in-depth analysis detailing your home's value as well as a comparison with similar homes in the area
Home Values in the Area
Average Home Value in this Area
Purchase History
| Date | Buyer | Sale Price | Title Company |
|---|---|---|---|
| Brown Sterling E | $625,000 | -- | |
| Cammon Clayton | $440,643 | First American Title |
Source: Public Records
Tax History
| Year | Tax Paid | Tax Assessment Tax Assessment Total Assessment is a certain percentage of the fair market value that is determined by local assessors to be the total taxable value of land and additions on the property. | Land | Improvement |
|---|---|---|---|---|
| 2024 | $7,206 | $38,534 | $6,030 | $32,504 |
| 2023 | $7,206 | $38,534 | $6,030 | $32,504 |
| 2022 | $4,983 | $26,598 | $4,170 | $22,428 |
| 2021 | $5,095 | $27,363 | $4,290 | $23,073 |
| 2020 | $5,093 | $26,958 | $4,290 | $22,668 |
| 2019 | $5,261 | $26,958 | $4,290 | $22,668 |
| 2018 | $2,215 | $11,316 | $11,316 | $0 |
| 2017 | $2,063 | $11,316 | $11,316 | $0 |
| 2016 | $1,975 | $2,724 | $2,724 | $0 |
Source: Public Records
Map
Nearby Homes
- 15496 W 66th Dr Unit E
- 15516 W 64th Loop Unit F
- 15670 W 64th Place
- 15233 W 65th Ave Unit C
- 15345 W 64th Ln Unit 103
- 15812 W 64th Ave
- 16040 W 64th Way
- 16059 W 65th Place
- 16069 W 65th Place
- 16092 W 66th Cir
- 15879 W 62nd Place
- 15878 W 62nd Place
- 15336 W 68th Loop
- 15290 W 68th Place
- 15294 W 68th Place
- 6293 Kilmer Loop Unit 101
- 15266 W 68th Loop
- 15354 W 69th Ave
- 15314 W 69th Ave
- 15325 W 69th Dr
- 15583 W 65th Ave Unit D
- 15583 W 65th Ave Unit 1D
- 15583 W 65th Ave Unit 1A
- 15563 W 65th Ave Unit A
- 15563 W 65th Ave Unit C
- 15563 W 65th Ave Unit 2A
- 15563 W 65th Ave Unit 2D
- 15563 W 65th Ave Unit D
- 15572 W 65th Ave Unit B
- 15572 W 65th Ave Unit C
- 15553 W 65th Ave Unit B
- 15553 W 65th Ave Unit C
- 15553 W 65th Ave Unit A
- 15553 W 65th Ave Unit 3B
- 15553 W 65th Ave Unit 3C
- 15592 W 65th Ave Unit B
- 15592 W 65th Ave Unit A
- 15592 W 65th Ave Unit D
- 15592 W 65th Ave
- 15592 W 65th Ave Unit A
Your Personal Tour Guide
Ask me questions while you tour the home.
