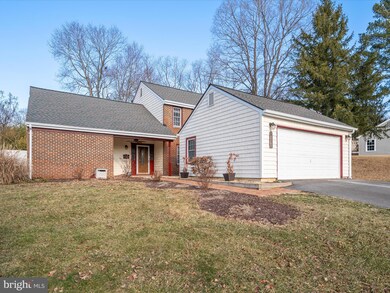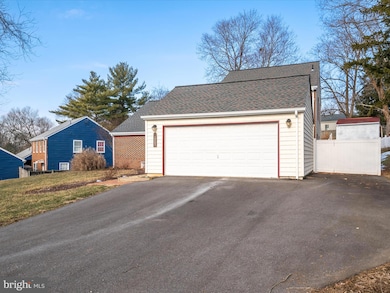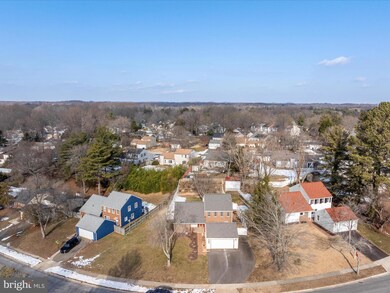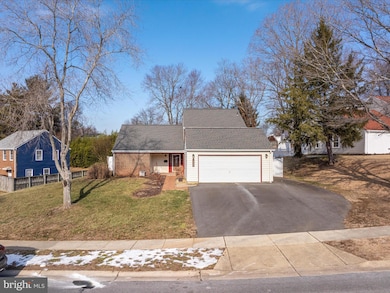
15587 Peach Walker Dr Bowie, MD 20716
Pointer Ridge NeighborhoodHighlights
- Colonial Architecture
- Vaulted Ceiling
- Stainless Steel Appliances
- Recreation Room
- No HOA
- 2 Car Detached Garage
About This Home
As of February 2025This meticulously maintained and updated Contemporary-style home features a striking brick front and durable, hurricane-rated vinyl siding. Upon arrival, you’ll appreciate the extended driveway and detached 2-car garage, offering ample bonus storage. The inviting covered front porch leads to a main foyer adorned with ceramic tile, overlooking a spacious sunken living room with vaulted ceilings. Adjacent to the living room is a versatile space perfect for entertainment, a study/office, or a sitting room. Just around the corner, the spacious dining area is steps away from the upgraded kitchen, which boasts granite countertops, a peninsula bar, stainless steel appliances, a tile backsplash, and 42" cabinets. The cozy rec room, featuring custom cabinetry and a gas fireplace, is enhanced by French doors that open directly to the backyard. The main level also includes a primary suite with an UPDATED en-suite bathroom. Upstairs, you’ll find three generously sized bedrooms and a full bathroom equipped with a soaking tub, a new vanity, and stylish ceramic tile. Don't forget to check out the unique PULL-DOWN ATTIC, accessible by a custom wide ladder and equipped with electric lighting, providing convenient additional storage for all your seasonal belongings. The private fenced-in backyard retreat is perfect for lounging or entertaining, complete with a large patio and a serene koi pond. Notable UPDATES: Architectural Shingle Roof ( 2020), NEW soft facia and gutter guards, Updated Vinyl windows and Brand NEW carpet installed throughout the home, enhancing its move-in ready appeal. This home is conveniently located near Bowie Town Center, Route 301, Route 50, and 495. Nearby parks include Amber Meadows Park and Pointer Ridge Recreation Area
Home Details
Home Type
- Single Family
Est. Annual Taxes
- $4,996
Year Built
- Built in 1971
Lot Details
- 0.31 Acre Lot
- Back Yard Fenced
- Property is in excellent condition
- Property is zoned RSF95
Parking
- 2 Car Detached Garage
- Parking Storage or Cabinetry
- Front Facing Garage
- Garage Door Opener
Home Design
- Colonial Architecture
- Slab Foundation
- Frame Construction
- Architectural Shingle Roof
- Vinyl Siding
- Brick Front
Interior Spaces
- 2,018 Sq Ft Home
- Property has 2 Levels
- Vaulted Ceiling
- Gas Fireplace
- Double Hung Windows
- French Doors
- Family Room
- Living Room
- Dining Room
- Recreation Room
- Storm Doors
Kitchen
- Gas Oven or Range
- Built-In Microwave
- Dishwasher
- Stainless Steel Appliances
Flooring
- Carpet
- Ceramic Tile
- Vinyl
Bedrooms and Bathrooms
Laundry
- Laundry on main level
- Dryer
- Washer
Outdoor Features
- Patio
Utilities
- Forced Air Heating and Cooling System
- Natural Gas Water Heater
Community Details
- No Home Owners Association
- Pointer Ridge Subdivision
Listing and Financial Details
- Tax Lot 4
- Assessor Parcel Number 17070804492
Ownership History
Purchase Details
Home Financials for this Owner
Home Financials are based on the most recent Mortgage that was taken out on this home.Purchase Details
Purchase Details
Home Financials for this Owner
Home Financials are based on the most recent Mortgage that was taken out on this home.Purchase Details
Home Financials for this Owner
Home Financials are based on the most recent Mortgage that was taken out on this home.Purchase Details
Home Financials for this Owner
Home Financials are based on the most recent Mortgage that was taken out on this home.Similar Homes in Bowie, MD
Home Values in the Area
Average Home Value in this Area
Purchase History
| Date | Type | Sale Price | Title Company |
|---|---|---|---|
| Deed | $500,000 | Brennan Title | |
| Interfamily Deed Transfer | -- | Attorney | |
| Deed | $225,000 | -- | |
| Deed | $277,000 | -- | |
| Deed | $360,000 | -- | |
| Deed | $360,000 | -- |
Mortgage History
| Date | Status | Loan Amount | Loan Type |
|---|---|---|---|
| Open | $500,000 | VA | |
| Previous Owner | $200,000 | Credit Line Revolving | |
| Previous Owner | $70,000 | Stand Alone Second | |
| Previous Owner | $50,000 | Credit Line Revolving | |
| Previous Owner | $222,069 | FHA | |
| Previous Owner | $72,600 | Unknown | |
| Previous Owner | $270,000 | Stand Alone Refi Refinance Of Original Loan | |
| Previous Owner | $54,000 | Stand Alone Second | |
| Previous Owner | $72,000 | Stand Alone Second | |
| Previous Owner | $288,000 | Purchase Money Mortgage | |
| Previous Owner | $288,000 | Purchase Money Mortgage |
Property History
| Date | Event | Price | Change | Sq Ft Price |
|---|---|---|---|---|
| 02/27/2025 02/27/25 | Sold | $500,000 | 0.0% | $248 / Sq Ft |
| 02/06/2025 02/06/25 | For Sale | $499,900 | 0.0% | $248 / Sq Ft |
| 02/05/2025 02/05/25 | Off Market | $499,900 | -- | -- |
| 01/30/2025 01/30/25 | For Sale | $499,900 | -- | $248 / Sq Ft |
Tax History Compared to Growth
Tax History
| Year | Tax Paid | Tax Assessment Tax Assessment Total Assessment is a certain percentage of the fair market value that is determined by local assessors to be the total taxable value of land and additions on the property. | Land | Improvement |
|---|---|---|---|---|
| 2024 | $5,777 | $387,733 | $0 | $0 |
| 2023 | $4,960 | $363,067 | $0 | $0 |
| 2022 | $5,186 | $338,400 | $101,800 | $236,600 |
| 2021 | $4,946 | $324,800 | $0 | $0 |
| 2020 | $4,801 | $311,200 | $0 | $0 |
| 2019 | $4,653 | $297,600 | $100,900 | $196,700 |
| 2018 | $4,485 | $283,933 | $0 | $0 |
| 2017 | $4,350 | $270,267 | $0 | $0 |
| 2016 | -- | $256,600 | $0 | $0 |
| 2015 | -- | $247,433 | $0 | $0 |
| 2014 | $3,756 | $238,267 | $0 | $0 |
Agents Affiliated with this Home
-
P
Seller's Agent in 2025
Patrick McCarthy
RE/MAX
-
K
Seller Co-Listing Agent in 2025
Kyle McCarthy
RE/MAX
-
P
Buyer's Agent in 2025
Patrice Johnson
Berkshire Hathaway HomeServices Homesale Realty
Map
Source: Bright MLS
MLS Number: MDPG2122096
APN: 07-0804492
- 2279 Prince of Wales Ct
- 2264 Prince of Wales Ct
- 2330 Mitchellville Rd
- 2334 Mitchellville Rd
- 1820 Plymouth Ct
- 15901 Perkins Ln
- 2415 Mitchellville Rd
- 16116 Pond Meadow Ln
- 2412 Panther Ln
- 15511 Peach Walker Dr
- 15509 Peach Walker Dr
- 1740 Peachtree Ln
- 16302 Pond Meadow Ln
- 16102 Philmont Ln
- 16305 Ayrwood Ln
- 1607 Portland Ln
- 15806 Appleton Terrace
- 15515 Norwegian Ct
- 15511 Norwegian Ct
- 15763 Pointer Ridge Dr






