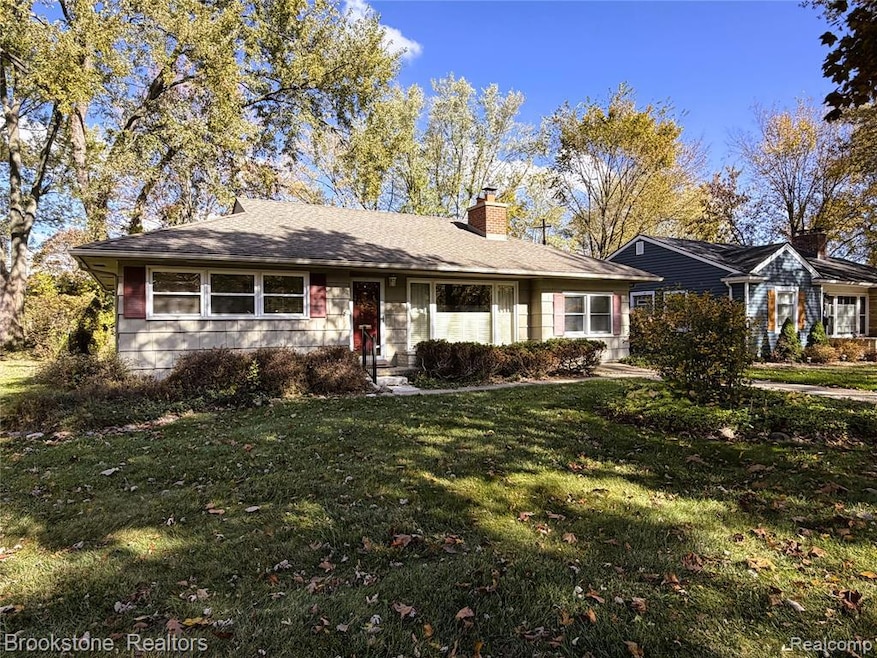15588 Kirkshire Ave Beverly Hills, MI 48025
Highlights
- Ranch Style House
- Ground Level Unit
- Laundry Room
- Wylie E. Groves High School Rated A+
- No HOA
- 4-minute walk to Sullivan Park
About This Home
Charming 3-bedroom, 1.1-bath ranch located in the desirable Birwood Subdivision of Beverly Hills. Bright living room with natural fireplace and large windows. Separate family room provides additional living space. Hardwood floors compliment the bedrooms, and the Kitchen leads to a convenient laundry room with half bath and an additional workroom ideal for projects or storage. Home features central air, a newer furnace, and updated appliances. Large patio and mostly fenced backyard with seasonal landscaping and garden shed. Quiet neighborhood just minutes from Birmingham and Royal Oak shopping, dining, parks, and community amenities. Birmingham Schools.
Home Details
Home Type
- Single Family
Est. Annual Taxes
- $2,700
Year Built
- Built in 1951
Lot Details
- 7,841 Sq Ft Lot
- Lot Dimensions are 60x130
Home Design
- Ranch Style House
Interior Spaces
- 1,282 Sq Ft Home
- Living Room with Fireplace
- Crawl Space
- Laundry Room
Bedrooms and Bathrooms
- 3 Bedrooms
Location
- Ground Level Unit
Utilities
- Forced Air Heating System
- Heating System Uses Natural Gas
Listing and Financial Details
- 12 Month Lease Term
- Application Fee: 40.00
- Assessor Parcel Number 2401226039
Community Details
Overview
- No Home Owners Association
- Birwood Beverly Hills Subdivision
Pet Policy
- Call for details about the types of pets allowed
Map
Source: Realcomp
MLS Number: 20251057116
APN: 24-01-226-039
- 15751 W 14 Mile Rd
- 1109 Bird Ave
- 986 Smith Ave
- 32463 Sheridan Dr
- 1451 E 14 Mile Rd
- 1268 Davis Ave
- 870 Davis Ave
- 1173 Davis Ave
- 1544 Sheffield Rd
- 16217 Birwood Ave
- 1678 Taunton Rd
- 1727 E 14 Mile Rd
- 1368 Bennaville Ave
- 410 Catalpa Dr
- 1323 Bennaville Ave
- 16281 Buckingham Ave
- 350 Catalpa Dr
- 32210 Sheridan Dr
- 1476 Humphrey Ave
- 4218 Normandy Rd
- 1226 Bird Ave Unit Upper - 1BR
- 15677 Birwood Ave
- 15925 W 14 Mile Rd
- 1471 Bird Ave
- 4313 Berkshire Rd
- 1700 Grant St
- 4302 Sheridan Dr
- 1707 E 14 Mile Rd Unit B
- 1653 Taunton Rd
- 1709 E 14 Mile Rd Unit A
- 1428 Bennaville Ave
- 4227 W 14 Mile Rd
- 932 Humphrey Ave
- 1588 Bennaville Ave
- 1483 Bennaville Ave
- 762 Ruffner Ave
- 4214 S Verona Cir
- 16975 W 14 Mile Rd
- 4101 Buckingham Rd
- 1277 E Lincoln St







