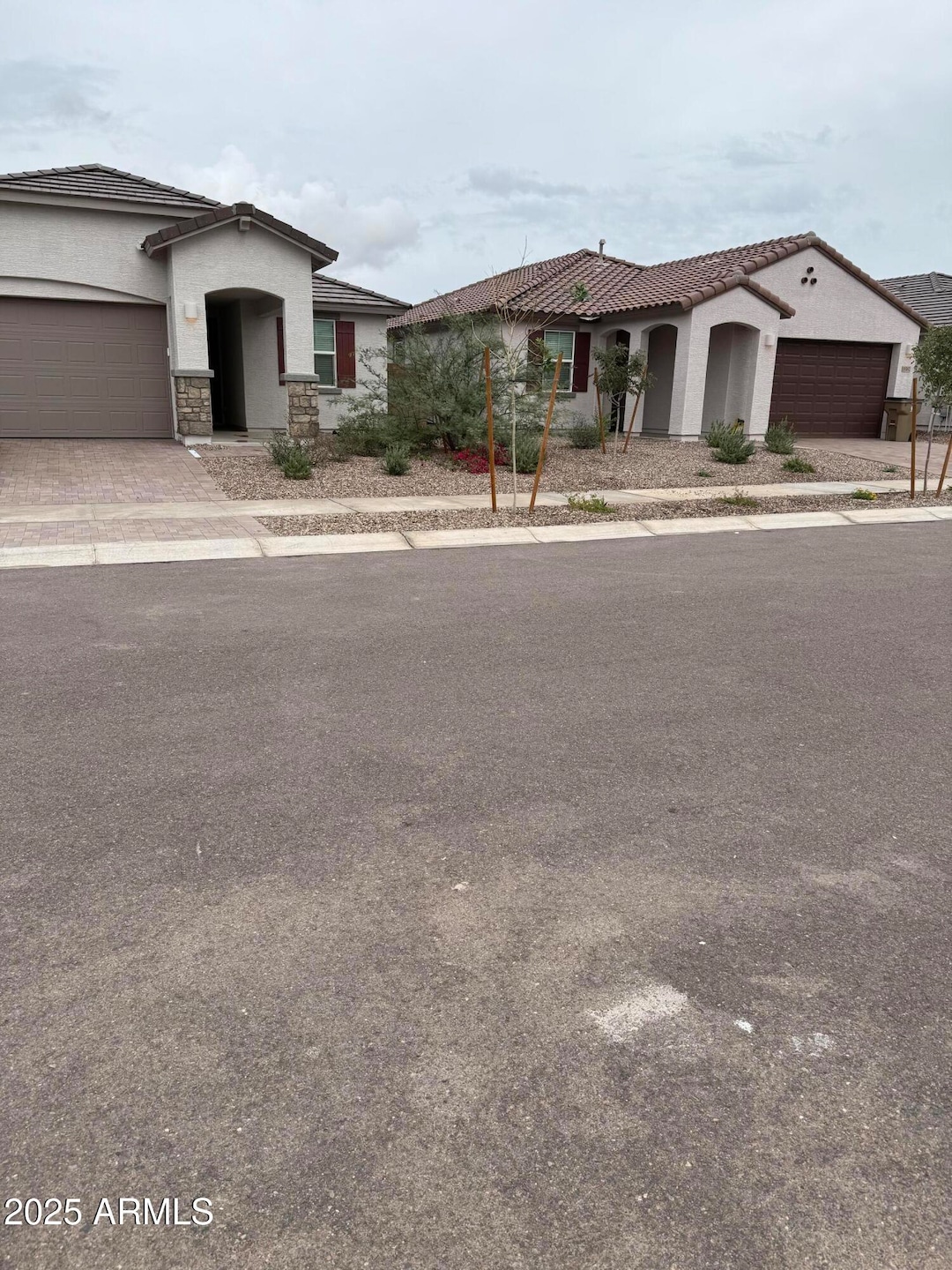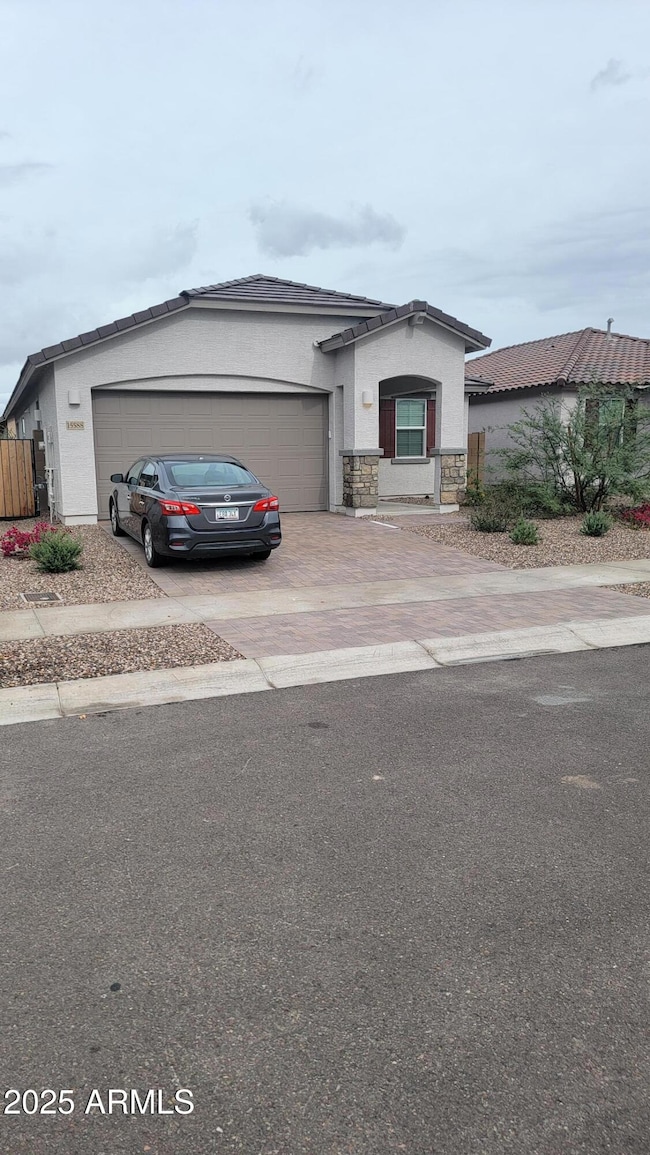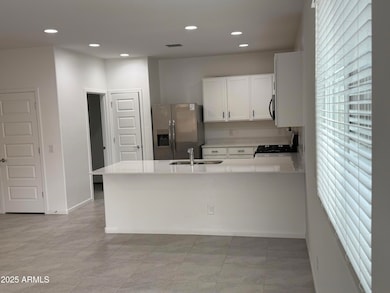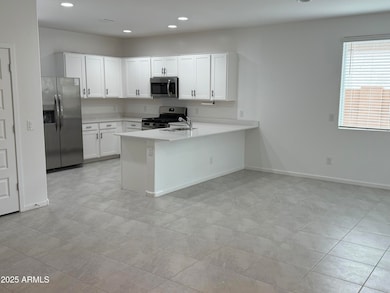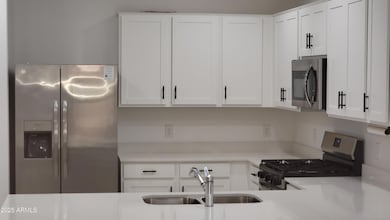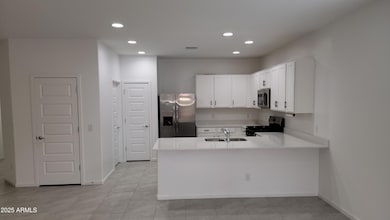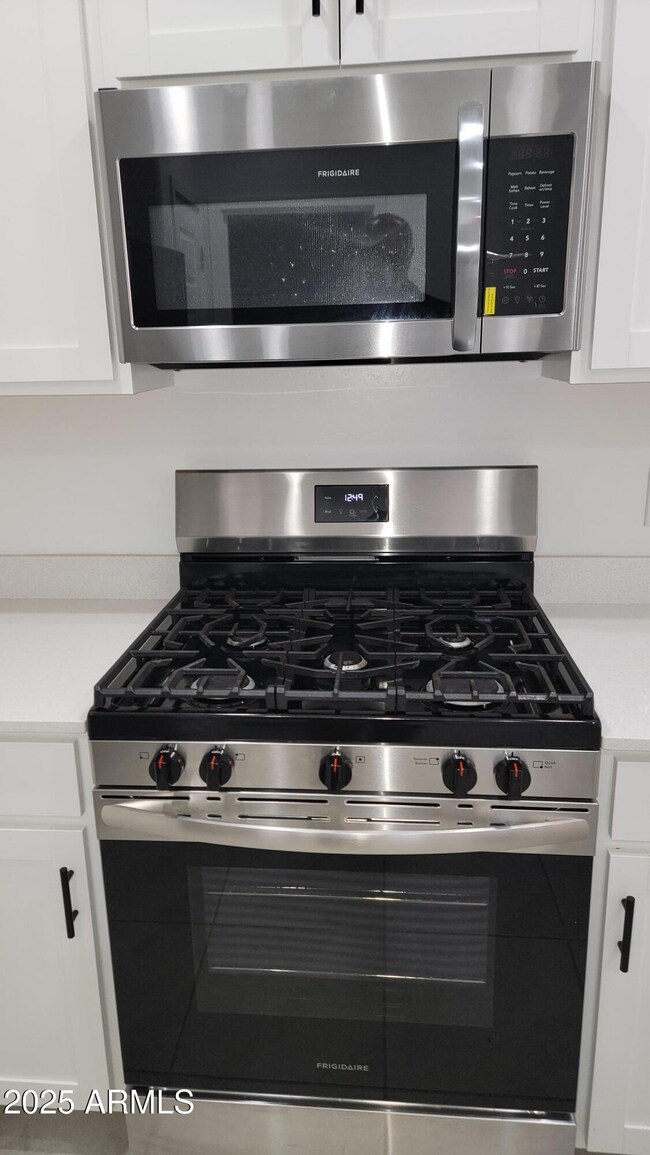15588 W Williams St Goodyear, AZ 85338
Highlights
- Community Cabanas
- Contemporary Architecture
- Double Vanity
- Mountain View
- Pickleball Courts
- Breakfast Bar
About This Home
Located in the highly desirable community of Avion at Ballpark Village in Goodyear is this 3-bedroom, 2-bathroom, 1,410 sq. ft. home. This newly built home has never been lived in and offers modern comfort, efficiency, and convenience in a community close to major employers, shopping, dining, and entertainment.
Inside, you'll love the bright, open layout featuring a stylish kitchen with stainless steel appliances, a kitchen island, and plenty of cabinetry. Enjoy energy-efficient living with a tankless on-demand water heater. Additional features include ceiling fans throughout, north/south exposure, and an EV charging outlet in the garage.
Community amenities include:
Gated pool area with heated spa
Two pickleball courts
Children's playgrounds Dedicated BBQ areas with charcoal grills.
Scenic walking and biking trails.
This move-in-ready gem combines modern living with resort-style amenities. Don't miss your opportunity to live in one of Goodyear's most desirable new communities!
Listing Agent
Crest Premier Properties Brokerage Email: crestpp@gmail.com License #SA550792000 Listed on: 11/20/2025
Co-Listing Agent
Crest Premier Properties Brokerage Email: crestpp@gmail.com License #BR524832000
Home Details
Home Type
- Single Family
Year Built
- Built in 2025
Lot Details
- 4,500 Sq Ft Lot
- Desert faces the front and back of the property
- Block Wall Fence
- Front and Back Yard Sprinklers
Parking
- 2 Open Parking Spaces
- 2 Car Garage
- 2 Carport Spaces
- Electric Vehicle Home Charger
Home Design
- Contemporary Architecture
- Wood Frame Construction
- Tile Roof
- Stucco
Interior Spaces
- 1,401 Sq Ft Home
- 1-Story Property
- Ceiling Fan
- Mountain Views
Kitchen
- Breakfast Bar
- Kitchen Island
Flooring
- Carpet
- Tile
Bedrooms and Bathrooms
- 3 Bedrooms
- Primary Bathroom is a Full Bathroom
- 2 Bathrooms
- Double Vanity
Laundry
- Laundry in unit
- Washer Hookup
Outdoor Features
- Patio
Schools
- Desert Star Elementary And Middle School
- Desert Edge High School
Utilities
- Central Air
- Heating Available
- Tankless Water Heater
Listing and Financial Details
- Property Available on 11/20/25
- $300 Move-In Fee
- 12-Month Minimum Lease Term
- $50 Application Fee
- Tax Lot 487
- Assessor Parcel Number 500-11-697
Community Details
Overview
- Property has a Home Owners Association
- Avion Association, Phone Number (602) 674-4352
- Built by LENNAR
- Avion At Ballpark Village Phase 1A Subdivision
Recreation
- Pickleball Courts
- Community Cabanas
- Heated Community Pool
- Fenced Community Pool
- Lap or Exercise Community Pool
- Children's Pool
- Bike Trail
Pet Policy
- Call for details about the types of pets allowed
Map
Property History
| Date | Event | Price | List to Sale | Price per Sq Ft |
|---|---|---|---|---|
| 12/17/2025 12/17/25 | Price Changed | $2,000 | -14.9% | $1 / Sq Ft |
| 11/20/2025 11/20/25 | For Rent | $2,350 | -- | -- |
Source: Arizona Regional Multiple Listing Service (ARMLS)
MLS Number: 6949989
APN: 500-11-697
- 15584 W Miami St
- 15636 W Williams St
- Sage Plan 4022 at Avion - Horizon
- Ironwood Plan 3518 at Avion - Arbor
- Coronado Plan 3560 at Avion - Premier
- Clark II Plan 4076 at Avion - Horizon
- Bisbee Plan 3565 at Avion - Premier
- Ocotillo Plan 3520 at Avion - Arbor
- Barbaro Plan 3570 at Avion - Arbor
- Revolution Plan 4083 at Avion - Horizon
- Latitude Plan 3580 at Avion - Arbor
- 15657 W Williams St
- 15551 W Kendall St
- 15660 W Williams St
- 15672 W Williams St
- 3134 S 156th Ave
- 15668 W Miami St
- 15681 W Williams St
- 15542 W Magnolia St
- 15884 W Miami St
- 3113 S 156th Ave
- 2999 S Estrella Pkwy
- 2445 Estrella Pkwy
- 2445 Estrella Pkwy Unit 2028
- 2445 Estrella Pkwy Unit 2053
- 2445 Estrella Pkwy Unit 2030
- 2445 Estrella Pkwy Unit 3060
- 2445 Estrella Pkwy Unit 3063
- 2445 Estrella Pkwy Unit 3010
- 2445 Estrella Pkwy Unit 3002
- 2445 Estrella Pkwy Unit 1066
- 2445 Estrella Pkwy Unit 3014
- 2445 Estrella Pkwy Unit 3068
- 2445 Estrella Pkwy Unit 3055
- 2445 Estrella Pkwy Unit 2069
- 2445 Estrella Pkwy Unit 1070
- 2445 Estrella Pkwy Unit 3070
- 2445 Estrella Pkwy Unit 3069
- 2445 Estrella Pkwy Unit 2008
- 2351 S 155th Ln
