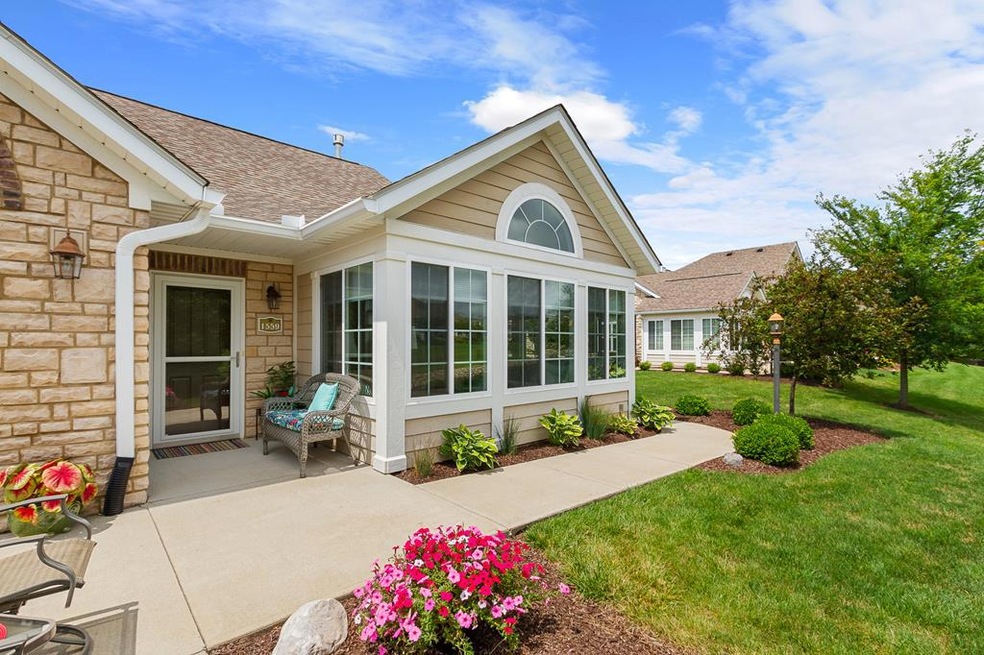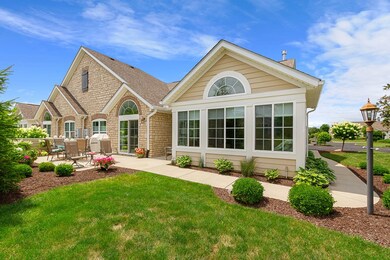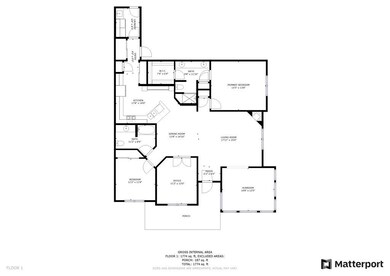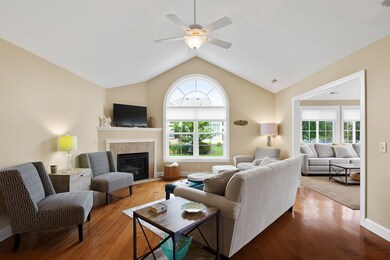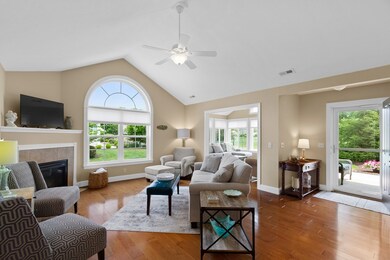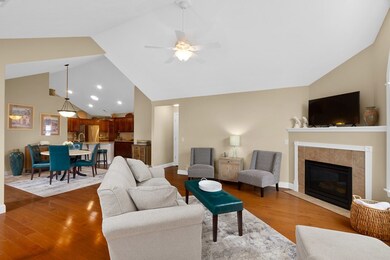
1559 Bridgewater Way S Mansfield, OH 44906
Highlights
- Home fronts a pond
- Ranch Style House
- Heated Sun or Florida Room
- Clubhouse
- Wood Flooring
- Community Pool
About This Home
As of September 2022Enjoy maintenance free living at Bridgewater. Conveniently located near shopping, banking, & medical facilities. This beautifully maintained home has vaulted ceilings, gas fireplace in living room, 4 season sunroom overlooking the pond, large kitchen with granite countertops, bar, loads of storage, & adjoining dining area. Large master suite with bath, walk in shower, & walk in closet. Second guest bedroom with spacious closet. Additionally the condo boasts a den/office with slider to large patio. Fitness center, pool, club house, community garden & walking trails. $300/month fee includes exterior maintenance, insurance, lawn care, snow, & trash.
Last Agent to Sell the Property
Haring Realty, Inc. License #448339 Listed on: 08/04/2022
Property Details
Home Type
- Condominium
Est. Annual Taxes
- $4,747
Year Built
- Built in 2013
Lot Details
- Home fronts a pond
- Landscaped with Trees
Parking
- 2 Car Attached Garage
- Garage Door Opener
- Open Parking
Home Design
- Ranch Style House
- Slab Foundation
- Stone Siding
- Vinyl Siding
Interior Spaces
- 1,825 Sq Ft Home
- Paddle Fans
- Gas Log Fireplace
- Double Pane Windows
- Living Room with Fireplace
- Dining Room
- Den
- Heated Sun or Florida Room
- Laundry on main level
Kitchen
- Eat-In Kitchen
- Range
- Microwave
- Dishwasher
- Disposal
Flooring
- Wood
- Wall to Wall Carpet
- Ceramic Tile
Bedrooms and Bathrooms
- 2 Bedrooms | 3 Main Level Bedrooms
- En-Suite Primary Bedroom
- Walk-In Closet
- 2 Full Bathrooms
Home Security
Outdoor Features
- Patio
- Exterior Lighting
Location
- City Lot
Utilities
- Forced Air Heating and Cooling System
- Heating System Uses Natural Gas
- Gas Water Heater
Listing and Financial Details
- Assessor Parcel Number 0646700201062
Community Details
Overview
- Property has a Home Owners Association
- Association fees include bldg/common main, ground maintenance, recreation facilities, snow removal, insurance, trash
Recreation
- Sport Court
- Community Pool
Additional Features
- Clubhouse
- Fire and Smoke Detector
Ownership History
Purchase Details
Home Financials for this Owner
Home Financials are based on the most recent Mortgage that was taken out on this home.Purchase Details
Home Financials for this Owner
Home Financials are based on the most recent Mortgage that was taken out on this home.Purchase Details
Purchase Details
Purchase Details
Similar Homes in the area
Home Values in the Area
Average Home Value in this Area
Purchase History
| Date | Type | Sale Price | Title Company |
|---|---|---|---|
| Warranty Deed | $355,500 | First American Title | |
| Survivorship Deed | $257,000 | Chicago Title Agency | |
| Interfamily Deed Transfer | -- | Attorney | |
| Warranty Deed | $253,050 | Chicago Title |
Property History
| Date | Event | Price | Change | Sq Ft Price |
|---|---|---|---|---|
| 09/19/2022 09/19/22 | Sold | $355,500 | +11.1% | $195 / Sq Ft |
| 08/09/2022 08/09/22 | Off Market | $319,900 | -- | -- |
| 08/04/2022 08/04/22 | For Sale | $319,900 | +24.5% | $175 / Sq Ft |
| 11/25/2019 11/25/19 | Sold | $257,000 | -1.1% | $141 / Sq Ft |
| 10/22/2019 10/22/19 | Pending | -- | -- | -- |
| 09/30/2019 09/30/19 | For Sale | $259,900 | -- | $142 / Sq Ft |
Tax History Compared to Growth
Tax History
| Year | Tax Paid | Tax Assessment Tax Assessment Total Assessment is a certain percentage of the fair market value that is determined by local assessors to be the total taxable value of land and additions on the property. | Land | Improvement |
|---|---|---|---|---|
| 2024 | $5,298 | $102,470 | $9,240 | $93,230 |
| 2023 | $5,298 | $102,470 | $9,240 | $93,230 |
| 2022 | $4,678 | $76,500 | $8,260 | $68,240 |
| 2021 | $4,747 | $76,500 | $8,260 | $68,240 |
| 2020 | $4,498 | $76,500 | $8,260 | $68,240 |
| 2019 | $3,521 | $63,880 | $7,000 | $56,880 |
| 2018 | $3,013 | $63,880 | $7,000 | $56,880 |
| 2017 | $2,980 | $63,880 | $7,000 | $56,880 |
| 2016 | $2,889 | $61,030 | $7,000 | $54,030 |
| 2015 | $2,889 | $61,030 | $7,000 | $54,030 |
| 2014 | $3,461 | $61,030 | $7,000 | $54,030 |
Agents Affiliated with this Home
-

Seller's Agent in 2022
Cheryl Meier
Haring Realty, Inc.
(419) 571-6911
50 in this area
70 Total Sales
-

Seller's Agent in 2019
Matt Walker
Haring Realty, Inc.
(419) 756-8383
40 in this area
74 Total Sales
Map
Source: Mansfield Association of REALTORS®
MLS Number: 9054374
APN: 064-67-002-01-062
- 1452 W Cook Rd
- 1505 Brookpark Dr
- 1448 Brookpark Dr
- 1739 Sunrise Dr
- 1515 Oak Run Ct
- 1235 Canteberry Ln
- 1510 Royalwood Ct Lot 23095
- 1500 Royalwood Ct Lot 23096
- 1490 Royalwood Ct Lot 23097
- 1550 Royal Oak Dr
- 1520 Royalwood Ct Lot 23094
- 1201 W Cook Rd
- 1242 Springbrook Dr
- 1733 Pin Oak Trail Lot 23103
- 1332 Springbrook Dr
- 1612 Royal Oak Dr
- 1753 Pin Oak Trail Lot 23067
- 1771 Pin Oak Trail Lot 23069
- 1813 Pin Oak Trail Lot 23073
