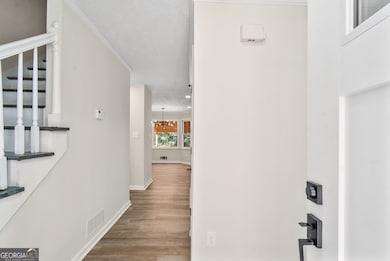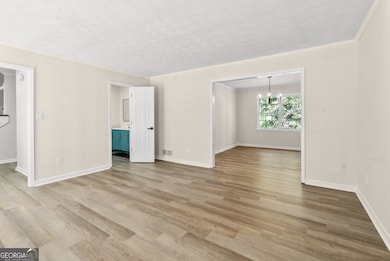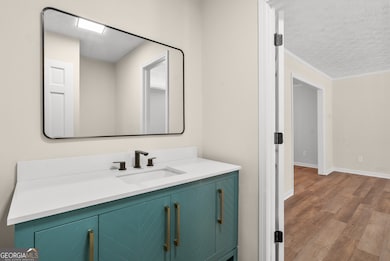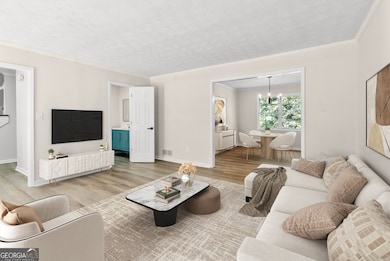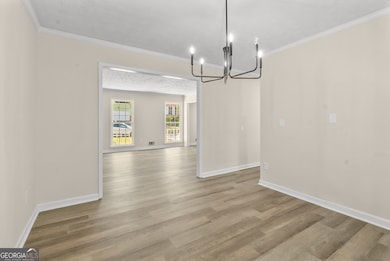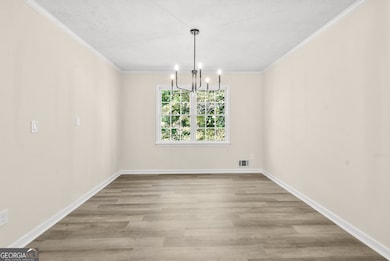1559 Fieldgreen Overlook Stone Mountain, GA 30088
Estimated payment $2,285/month
Highlights
- Dining Room Seats More Than Twelve
- Traditional Architecture
- Stainless Steel Appliances
- Deck
- Solid Surface Countertops
- Porch
About This Home
Tucked away in the quiet charm of Stone Mountain, GA, 1559 Fieldgreen Overlook feels like a deep breath after a long day. From the moment you step inside, light pours across new floors and freshly painted walls, wrapping each room in a sense of calm and renewal. It's the kind of place that instantly feels like home - relaxed, open, and filled with warmth. This inviting 4-bedroom, 3-bath residence offers 2,387 square feet of comfortable living designed to make you feel right at home from the moment you walk in. The heart of the home is its remodeled kitchen, where sleek stainless steel appliances and modern finishes come together for everyday comfort and connection. Each bathroom has been refreshed with new vanities, tasteful tile work, and soft, glowing light fixtures that make every space feel soothing and serene. With new flooring throughout, updated lighting, and a brand-new roof, this home offers both style and peace of mind. Outside, the spacious lot provides plenty of room to enjoy quiet afternoons, host family gatherings, or simply take in the stillness of your own backyard. 1559 Fieldgreen Overlook is more than an address - it's a feeling. A calm, welcoming retreat where comfort and simplicity meet, and where every detail invites you to slow down and truly feel at home.
Home Details
Home Type
- Single Family
Est. Annual Taxes
- $4,703
Year Built
- Built in 1979
Lot Details
- 0.29 Acre Lot
- Level Lot
Home Design
- Traditional Architecture
- Composition Roof
- Vinyl Siding
Interior Spaces
- 3-Story Property
- Ceiling Fan
- Family Room with Fireplace
- Dining Room Seats More Than Twelve
- Formal Dining Room
- Vinyl Flooring
Kitchen
- Breakfast Bar
- Oven or Range
- Dishwasher
- Stainless Steel Appliances
- Solid Surface Countertops
Bedrooms and Bathrooms
- 4 Bedrooms
- Walk-In Closet
- Double Vanity
- Bathtub Includes Tile Surround
Laundry
- Laundry in Hall
- Laundry on upper level
Unfinished Basement
- Basement Fills Entire Space Under The House
- Interior and Exterior Basement Entry
- Natural lighting in basement
Parking
- Garage
- Parking Accessed On Kitchen Level
- Off-Street Parking
Outdoor Features
- Deck
- Patio
- Porch
Schools
- Shadow Rock Elementary School
- Redan Middle School
- Redan High School
Utilities
- Central Heating and Cooling System
Listing and Financial Details
- Legal Lot and Block 30 / U
Community Details
Overview
- Property has a Home Owners Association
- Hidden Hills Subdivision
Recreation
- Community Playground
Map
Home Values in the Area
Average Home Value in this Area
Tax History
| Year | Tax Paid | Tax Assessment Tax Assessment Total Assessment is a certain percentage of the fair market value that is determined by local assessors to be the total taxable value of land and additions on the property. | Land | Improvement |
|---|---|---|---|---|
| 2025 | $656 | $109,120 | $16,000 | $93,120 |
| 2024 | $676 | $107,640 | $16,000 | $91,640 |
| 2023 | $676 | $117,840 | $16,000 | $101,840 |
| 2022 | $577 | $93,320 | $8,000 | $85,320 |
| 2021 | $577 | $61,440 | $8,000 | $53,440 |
| 2020 | $578 | $57,840 | $8,000 | $49,840 |
| 2019 | $569 | $56,960 | $8,000 | $48,960 |
| 2018 | $577 | $48,120 | $8,000 | $40,120 |
| 2017 | $594 | $48,960 | $8,000 | $40,960 |
| 2016 | $573 | $45,520 | $8,000 | $37,520 |
| 2014 | $1,127 | $34,120 | $4,320 | $29,800 |
Property History
| Date | Event | Price | List to Sale | Price per Sq Ft |
|---|---|---|---|---|
| 11/06/2025 11/06/25 | For Sale | $359,900 | -- | $151 / Sq Ft |
Purchase History
| Date | Type | Sale Price | Title Company |
|---|---|---|---|
| Warranty Deed | $180,000 | -- |
Mortgage History
| Date | Status | Loan Amount | Loan Type |
|---|---|---|---|
| Open | $256,500 | New Conventional |
Source: Georgia MLS
MLS Number: 10637803
APN: 16-004-04-031
- 1485 Fieldgreen Overlook
- 1420 Fieldgreen Overlook
- 1479 Crooked Tree Cir
- 4909 Woodhurst Way
- 1406 Crooked Tree Cir
- 4831 Oak Path
- 4927 Millstone Walk
- 1344 Mill Lake Cir
- 1362 Mill Lake Cir
- 1556 Linksview Close
- 5141 Rocky Run
- 4873 Fenbrook Dr
- 1312 Mill Lake Cir Unit 2A
- 4812 White Oak Path Unit 1
- 1521 Golf Link Dr
- 1234 Wellhouse Walk
- 4981 Millstone Walk
- 1562 Linksview Close
- 1241 Wellhouse Walk
- 4829 Woodhurst Way
- 1577 Linksview Way
- 5066 Stoney Point Ln
- 1420 S Hairston Rd
- 1163 Mainstreet Valley Dr
- 1247 Adcox Rd
- 1118 Brunning Dr
- 5222 Biffle Rd
- 1306 Muirforest Dr
- 5225 Sweet Air Ln
- 1407 Bridgewater Branch
- 4598 Cedar Ridge Trail
- 4969 Wedgewood Place
- 5269 Long Green Ln
- 5230 Long Green Ln
- 4096 Big Valley Trail
- 1269 Muirfield Dr
- 5254 Long Green Ln

