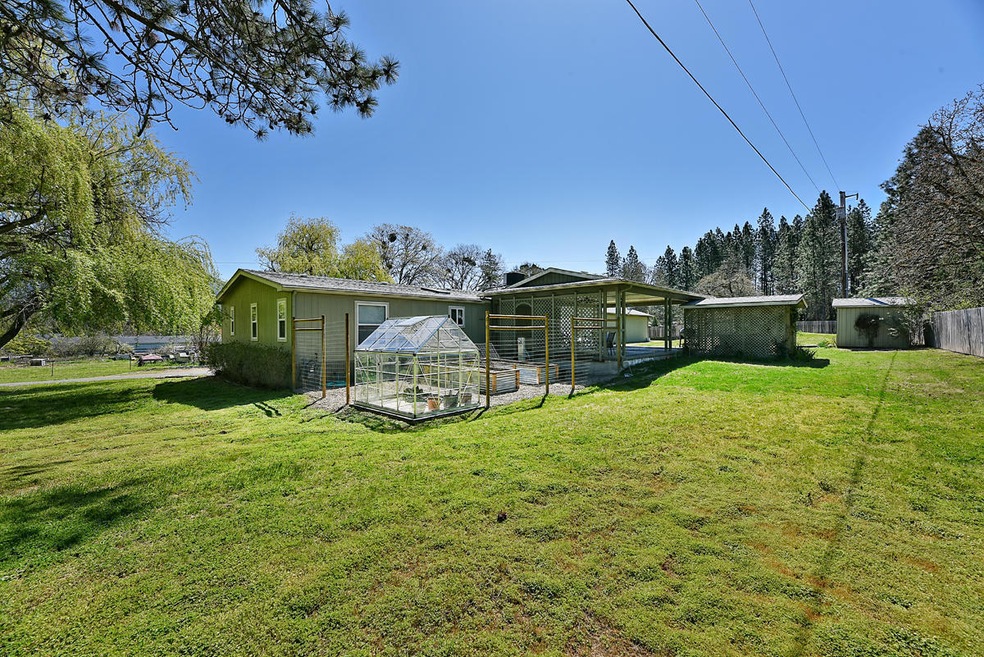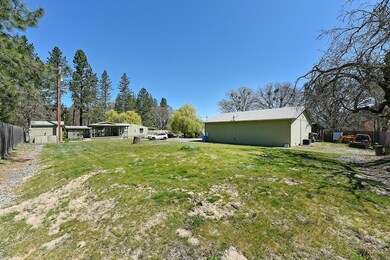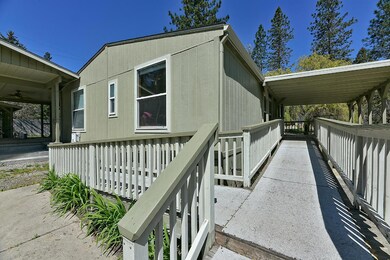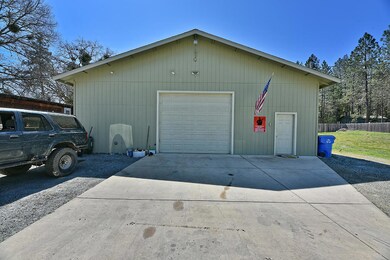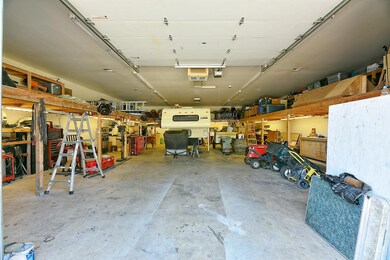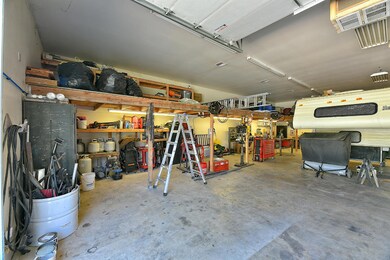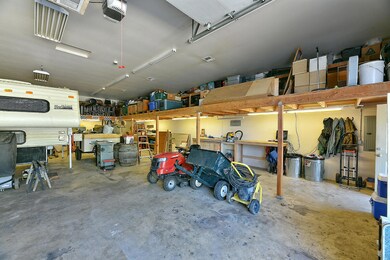
1559 Lonnon Rd Grants Pass, OR 97527
Highlights
- Greenhouse
- RV Access or Parking
- Mountain View
- Spa
- Open Floorplan
- Deck
About This Home
As of June 2021Country Living at its finest, but only minutes to town! This immaculate 3 bed, 2 bath manufactured DW home has been completely updated & on one acre! Updated w/ many upgrades which include granite countertops in kitchen w/ island, custom cabinetry, can lighting & all appliances are included. Open living area w/hardwood flooring, gas fireplace & front deck. Lg bedroom suite w/custom tile shower, double sink vanity & huge walk-in closet. A detached 40 X 50 shop w/HVAC system, plenty of storage space w/ loft areas above. A 21x30 stamped concrete patio w/private hot tub, perfect for entertaining! Greenhouse & raised garden beds. New Heat Pump in 2013, New Roof in 2012 and On Demand Gas Water Heater in 2015 This property is in beautiful rural Grants Pass, with abundant wildlife, trees & nature. Welcome home to your Pacific Northwest dream property!
Last Agent to Sell the Property
John L. Scott Medford Brokerage Phone: 541-601-3544 License #200103023 Listed on: 04/16/2021

Property Details
Home Type
- Mobile/Manufactured
Est. Annual Taxes
- $1,396
Year Built
- Built in 1991
Lot Details
- 1 Acre Lot
- No Common Walls
- Level Lot
- Garden
Parking
- 2 Car Garage
- Heated Garage
- Workshop in Garage
- Garage Door Opener
- Driveway
- On-Street Parking
- RV Access or Parking
Property Views
- Mountain
- Territorial
Home Design
- Block Foundation
- Composition Roof
- Modular or Manufactured Materials
- Concrete Perimeter Foundation
Interior Spaces
- 1,296 Sq Ft Home
- 1-Story Property
- Open Floorplan
- Central Vacuum
- Built-In Features
- Dry Bar
- Vaulted Ceiling
- Ceiling Fan
- Gas Fireplace
- Double Pane Windows
- Living Room with Fireplace
- Dryer
Kitchen
- Eat-In Kitchen
- Breakfast Bar
- Range
- Microwave
- Dishwasher
- Kitchen Island
- Granite Countertops
Flooring
- Wood
- Vinyl
Bedrooms and Bathrooms
- 3 Bedrooms
- Linen Closet
- Walk-In Closet
- 2 Full Bathrooms
- Double Vanity
- Bathtub Includes Tile Surround
Home Security
- Security System Owned
- Carbon Monoxide Detectors
- Fire and Smoke Detector
Outdoor Features
- Spa
- Deck
- Patio
- Greenhouse
- Gazebo
- Separate Outdoor Workshop
- Outdoor Storage
- Storage Shed
Schools
- Allen Dale Elementary School
- South Middle School
- Grants Pass High School
Utilities
- Central Air
- Heat Pump System
- Well
- Septic Tank
Additional Features
- Accessible Approach with Ramp
- Manufactured Home With Land
Community Details
- No Home Owners Association
Listing and Financial Details
- Assessor Parcel Number R321390
Similar Homes in Grants Pass, OR
Home Values in the Area
Average Home Value in this Area
Property History
| Date | Event | Price | Change | Sq Ft Price |
|---|---|---|---|---|
| 06/04/2021 06/04/21 | Sold | $382,500 | +0.7% | $295 / Sq Ft |
| 04/21/2021 04/21/21 | Pending | -- | -- | -- |
| 04/16/2021 04/16/21 | For Sale | $380,000 | +52.1% | $293 / Sq Ft |
| 05/31/2016 05/31/16 | Sold | $249,900 | 0.0% | $193 / Sq Ft |
| 03/24/2016 03/24/16 | Pending | -- | -- | -- |
| 03/16/2016 03/16/16 | For Sale | $249,900 | -- | $193 / Sq Ft |
Tax History Compared to Growth
Agents Affiliated with this Home
-

Seller's Agent in 2021
James Harbison
John L. Scott Medford
(541) 601-3544
70 Total Sales
-

Buyer's Agent in 2021
Suzy Reel
Real Estate Cafe LLC
(541) 659-5125
116 Total Sales
-
T
Seller's Agent in 2016
Tim Howe
John L Scott Real Estate Grants Pass
-
B
Buyer's Agent in 2016
Bruno Skopinich
Realty Executives Southern Oregon
Map
Source: Oregon Datashare
MLS Number: 220120588
- 218 Humphrey Ln Unit R323999
- 180 Teel Ln
- 124 Wilmar Ave
- 2376 Lonnon Rd
- 3351 SW Bennett Ln
- 3624 Williams Hwy
- 175 Morris Ln
- 245 Morris Ln
- 111 Black Oak St
- 3721 Elk Ln
- 270 Morris Ln
- 100 Covey Ln
- 1113 SE Allenwood Dr
- 2850 Williams Hwy
- 133 Mini Ln
- 2970 Elk Ln
- 250 Shadow Mountain Way
- 5 Shadow Mountain Way Unit TL1905
- 2688 Williams Hwy
- Lot 4 Sylvan Dr
