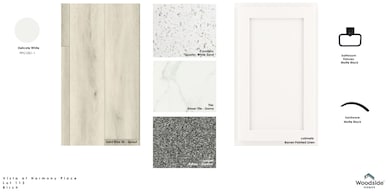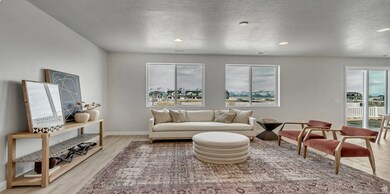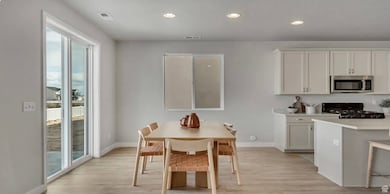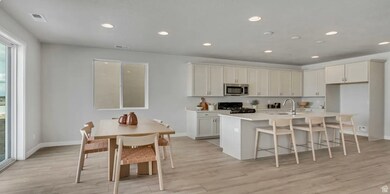1559 N 1190 W Unit 113 Spanish Fork, UT 84660
Estimated payment $3,547/month
Highlights
- New Construction
- Granite Countertops
- Hiking Trails
- ENERGY STAR Certified Homes
- Community Pool
- Double Oven
About This Home
Discover the Birch plan in the beautiful Harmony Place community in Salem, where modern design meets everyday comfort. The gourmet kitchen features premium stainless steel gas appliances, quartz countertops, 42" upper cabinets, and a spacious kitchen island-perfect for cooking and entertaining. The luxurious primary suite offers a relaxing retreat with dual sinks, a drop-in separate tub and shower with a cultured marble surround, and a quartz countertop. Additional highlights include an undermount sink and quartz countertop in the second bath, a pedestal sink in the powder room, a spacious upstairs loft, 9-foot ceilings on the main floor, elegant railing, pre-plumbing for a future water softener, and an 8-foot garage door. Residents of Harmony Place enjoy exceptional community amenities including a swimming pool with cabana, clubhouse, pickleball courts, and walking trails, all adjacent to a spacious new city park. Experience the perfect blend of comfort, convenience, and community living in the Birch plan.
Listing Agent
Rick Huggins
Woodside Homes of Utah LLC License #6456611 Listed on: 10/10/2025
Home Details
Home Type
- Single Family
Year Built
- Built in 2025 | New Construction
Lot Details
- 4,356 Sq Ft Lot
- Partially Fenced Property
HOA Fees
- $50 Monthly HOA Fees
Parking
- 2 Car Attached Garage
Home Design
- Low Volatile Organic Compounds (VOC) Products or Finishes
- Asphalt
- Stucco
Interior Spaces
- 1,865 Sq Ft Home
- 2-Story Property
- Entrance Foyer
Kitchen
- Double Oven
- Gas Range
- Granite Countertops
- Disposal
Flooring
- Carpet
- Laminate
- Tile
Bedrooms and Bathrooms
- 3 Bedrooms
- Walk-In Closet
- Bathtub With Separate Shower Stall
Eco-Friendly Details
- ENERGY STAR Certified Homes
Schools
- Salem Elementary School
- Salem Hills High School
Utilities
- Forced Air Heating and Cooling System
- Natural Gas Connected
Listing and Financial Details
- Home warranty included in the sale of the property
- Assessor Parcel Number 68-226-0113
Community Details
Overview
- Red Rock HOA Mgmt Association, Phone Number (801) 706-6968
- Harmony Place Vista Subdivision
Amenities
- Picnic Area
Recreation
- Community Playground
- Community Pool
- Hiking Trails
Map
Home Values in the Area
Average Home Value in this Area
Property History
| Date | Event | Price | List to Sale | Price per Sq Ft |
|---|---|---|---|---|
| 10/10/2025 10/10/25 | Price Changed | $559,990 | -1.8% | $300 / Sq Ft |
| 10/10/2025 10/10/25 | For Sale | $569,990 | -- | $306 / Sq Ft |
Source: UtahRealEstate.com
MLS Number: 2116936
- 1569 N 1190 W Unit 112
- 1115 W 1580 N Unit 169
- Gambel Oak Plan at Harmony Place - Vista
- Kensington Plan at Harmony Place - Regency
- Birch Plan at Harmony Place - Vista
- Cornell Plan at Harmony Place - Enclave
- Hillsborough Plan at Harmony Place - Regency
- Washington Plan at Harmony Place - Legacy
- Madison Plan at Harmony Place - Legacy
- Linden Plan at Harmony Place - Vista
- Princeton Plan at Harmony Place - Enclave
- McKinley Plan at Harmony Place - Legacy
- Berkeley Plan at Harmony Place - Enclave
- Harvard Plan at Harmony Place - Enclave
- Jefferson Plan at Harmony Place - Legacy
- Elm Plan at Harmony Place - Vista
- Yale Plan at Harmony Place - Enclave
- Cambridge Plan at Harmony Place - Enclave
- Buchanan Plan at Harmony Place - Legacy
- Sycamore Plan at Harmony Place - Vista
- 67 W Summit Dr
- 1461 E 100 S
- 771 W 300 S
- 1361 E 50 S
- 62 S 1400 E
- 697 S 260 W
- 752 N 400 W
- 32 E Utah Ave Unit 202
- 681 N Valley Dr
- 534 S Main St
- 687 N Main St
- 854 S 600 E
- 755 E 100 N
- 1329 E 410 S
- 430 N 1000 E Unit 8
- 368 N Diamond Fork Loop
- 1045 S 1700 W Unit 1522
- 1716 S 2900 E St
- 1368 S 1050 W Unit 1 Bed 1 Bath Apartment
- 651 Saddlebrook Dr






